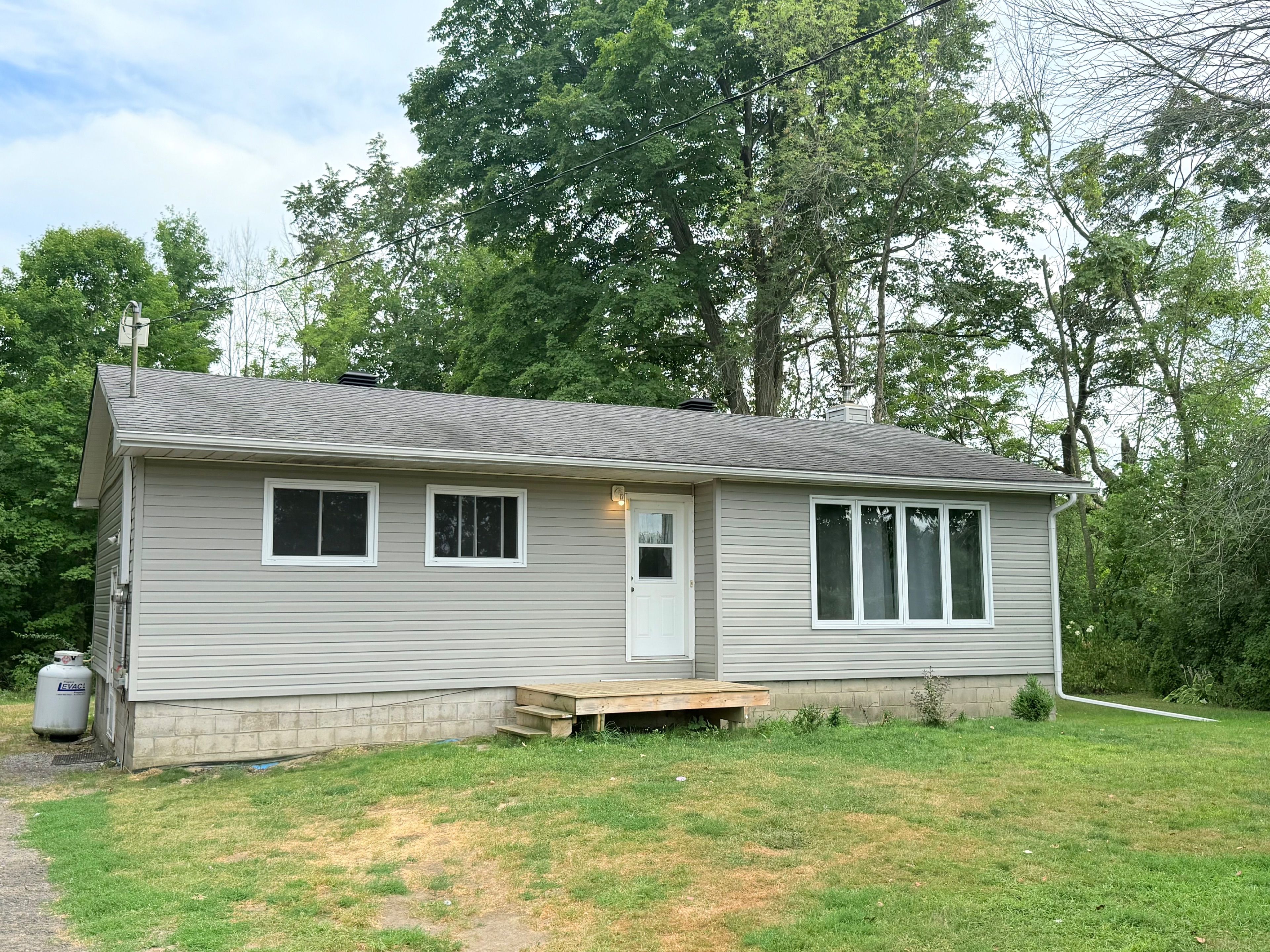$374,900
1123 Brouseville Road, Edwardsburgh/Cardinal, ON K0E 1X0
807 - Edwardsburgh/Cardinal Twp, Edwardsburgh/Cardinal,
 Properties with this icon are courtesy of
TRREB.
Properties with this icon are courtesy of
TRREB.![]()
Charming Country Fixer with Endless Potential at 1123 Brouseville Road, Edwardsburgh/Cardinal. Welcome to a rare opportunity on nearly one acre of serene countryside. This 3-bedroom, 2-bathroom home graced with charming hardwood floors invites first-time buyers, down-sizers, and ambitious flippers to bring their vision to life.Heres what makes this property a standout:Privacy & Tranquility: Nestled in the peaceful rural hamlet of Brouseville, you'll enjoy no immediate neighbours perfect for seeking solitude or crafting your own backyard oasis. Country Chic Meets Convenience: Ideally located with easy access to Highways 401 and 416, you're just minutes from urban amenities while wrapped in rural charm. Growing Market Potential: The median listing price in Edwardsburgh/Cardinal recently surged to approximately $575,000, up ~13% from the previous month highlighting strong buyer demand in a low-inventory market. Rich Local Heritage: You're only minutes from historic Spencerville known for its iconic mill, charming downtown, and annual fair, great for community-minded buyers and families alike. Opportunity Awaits: Whether you're dreaming of your forever home or a savvy flip, this property offers a canvas to create something truly special. Imagine sipping coffee on your private deck, tending a garden, or designing an inviting home tuned exactly to your style. SOLD AS IS WHERE IS UNDER POWER OF SALE
- HoldoverDays: 30
- Architectural Style: Bungalow
- Property Type: Residential Freehold
- Property Sub Type: Detached
- DirectionFaces: South
- GarageType: None
- Directions: Wynands rd to Brouseville
- Tax Year: 2024
- ParkingSpaces: 8
- Parking Total: 8
- WashroomsType1: 1
- WashroomsType2: 1
- BedroomsAboveGrade: 3
- Interior Features: Primary Bedroom - Main Floor, Sump Pump, Water Softener
- Basement: Partial Basement, Full
- Cooling: None
- HeatSource: Wood
- HeatType: Forced Air
- LaundryLevel: Lower Level
- ConstructionMaterials: Aluminum Siding
- Roof: Asphalt Shingle
- Pool Features: None
- Sewer: Septic
- Foundation Details: Block
- Parcel Number: 681490099
- LotSizeUnits: Acres
- LotDepth: 209
- LotWidth: 212
| School Name | Type | Grades | Catchment | Distance |
|---|---|---|---|---|
| {{ item.school_type }} | {{ item.school_grades }} | {{ item.is_catchment? 'In Catchment': '' }} | {{ item.distance }} |


