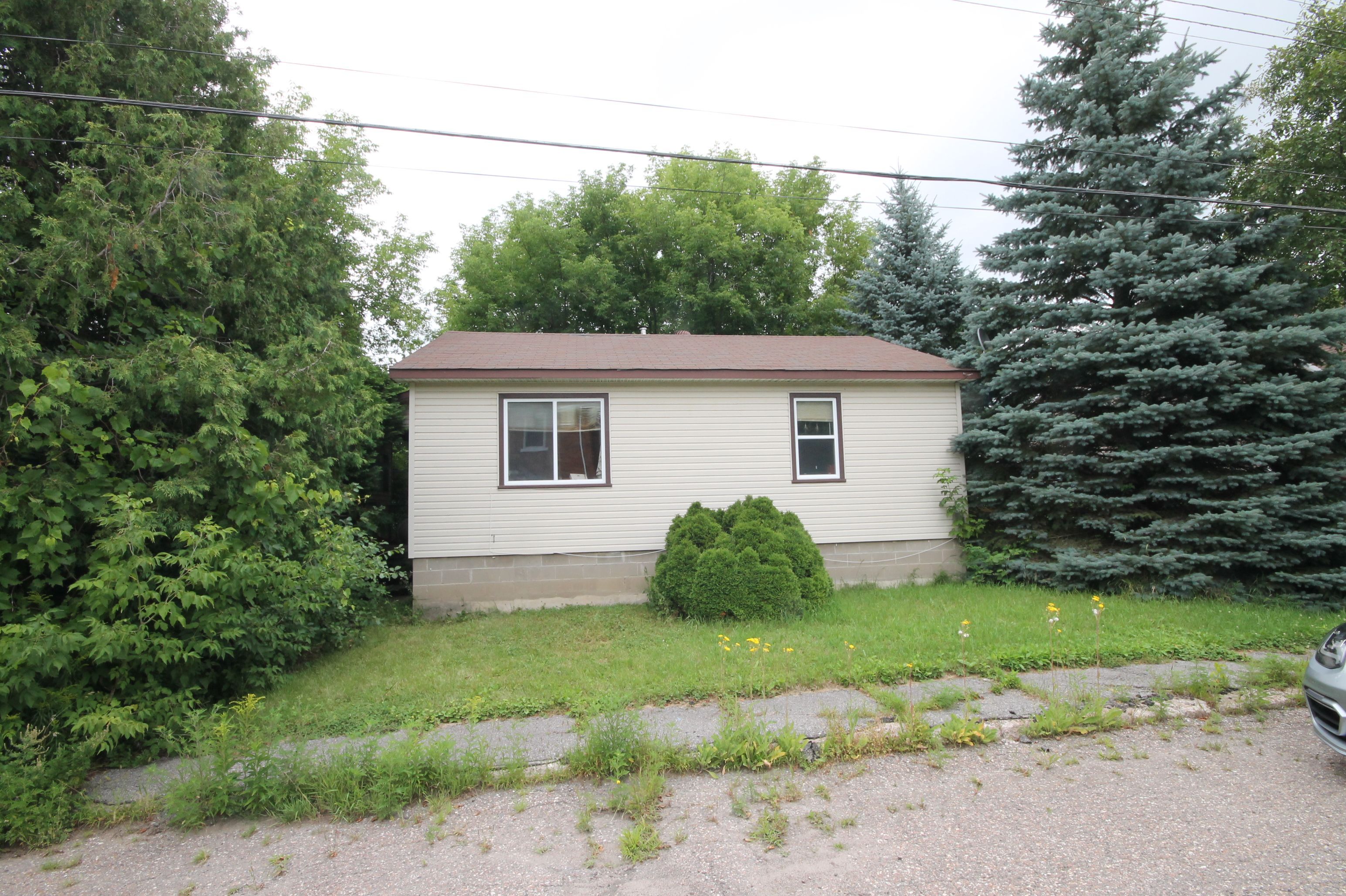$750,000
201 Pilkington Street, Thorold, ON L2V 0N5
556 - Allanburg/Thorold South, Thorold,
 Properties with this icon are courtesy of
TRREB.
Properties with this icon are courtesy of
TRREB.![]()
Under Power of Sale, Property Being Sold As Is. Welcome to this stunning modern detached home, offering 4 spacious bedrooms and 4 well-appointed washrooms. The open-concept main floor is ideal for entertaining, with seamless living and dining areas that flow effortlessly into a beautiful kitchen featuring stainless steel appliances and an extended bar. Step out from the kitchen to your private backyard, perfect for outdoor gatherings. A rare feature of this home is the main-floor bedroom, complete with a full washroom and walk-in closet, providing comfort and convenience. Upstairs, the primary bedroom boasts a luxurious 5-piece ensuite and a large walk-in closet. Two additional bedrooms share a 4-piece bath, while the second floor also features a lovely balcony for relaxation. The home is complemented by a double-car garage and is perfectly located in a high-demand area near shopping, dining, and major transit routes. Just minutes from Highway 406, the Pen Centre, and the breathtaking Niagara Falls, this property offers a perfect blend of style, space, and location, making it an ideal choice for families or investors.
- HoldoverDays: 90
- Architectural Style: 2-Storey
- Property Type: Residential Freehold
- Property Sub Type: Detached
- DirectionFaces: West
- GarageType: Attached
- Directions: From the main intersection, head west on Davis Road, turn left onto Pilkington Street to #201
- Tax Year: 2025
- ParkingSpaces: 4
- Parking Total: 6
- WashroomsType1: 1
- WashroomsType1Level: Main
- WashroomsType2: 1
- WashroomsType2Level: Main
- WashroomsType3: 1
- WashroomsType3Level: Second
- WashroomsType4: 1
- WashroomsType4Level: Second
- BedroomsAboveGrade: 4
- Interior Features: None
- Basement: Unfinished
- Cooling: Central Air
- HeatSource: Gas
- HeatType: Forced Air
- ConstructionMaterials: Stucco (Plaster), Brick Front
- Roof: Asphalt Shingle
- Pool Features: None
- Sewer: Sewer
- Foundation Details: Unknown
- Parcel Number: 640560653
- LotSizeUnits: Feet
- LotDepth: 90
- LotWidth: 40
| School Name | Type | Grades | Catchment | Distance |
|---|---|---|---|---|
| {{ item.school_type }} | {{ item.school_grades }} | {{ item.is_catchment? 'In Catchment': '' }} | {{ item.distance }} |


