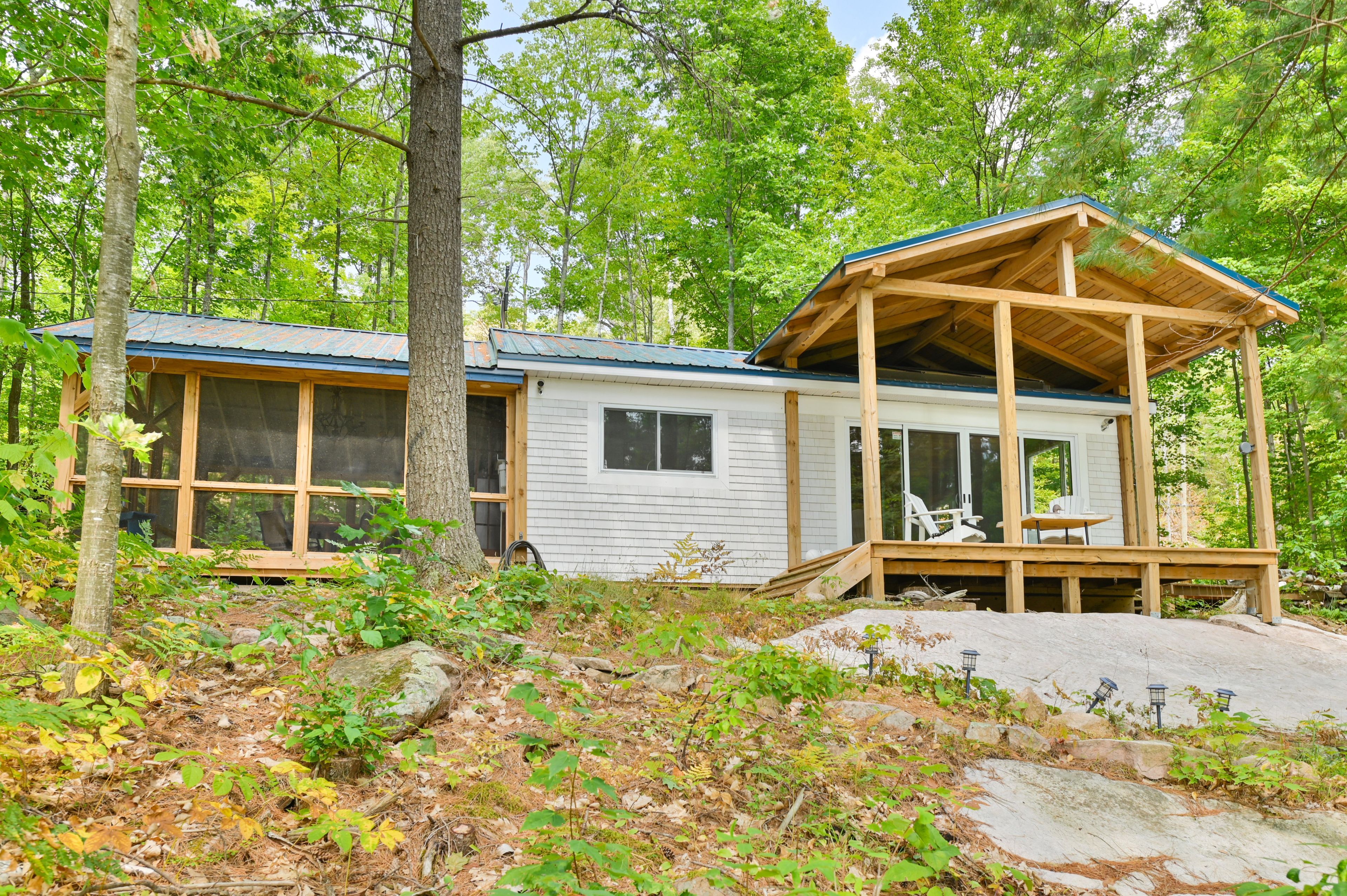$429,900
1780 Mazinaw Lake N/A, Frontenac, ON K0H 1K0
53 - Frontenac North, Frontenac,
 Properties with this icon are courtesy of
TRREB.
Properties with this icon are courtesy of
TRREB.![]()
Enjoy life on one of the regions most sought-after lakes - Escape to your own private retreat on beautiful Mazinaw Lake just a short boat ride to your boat access cottage where you can enjoy the sounds of the wind through the trees and waves along the shore. Set on a rugged 1-acre lot with 135 ft of natural waterfront, this seasonal cottage is surrounded by rock outcroppings, mature trees, and the peaceful seclusion of a boat-access property. Recently this gorgeous cottage has undergone impressive improvements, that have made it turn key and ready for enjoyment from day one: a 16x20 screened room for bug-free evenings, an 8x18 front deck with timber-framed cover for all-weather lounging, and a new aluminum dock for easy lake access. Inside, you'll find a refreshed kitchen, new vinyl flooring, WETT-certified woodstove, and bright living spaces with updated windows, doors, and patio doors. A new steel roof, UV water system, bedroom addition, fresh exterior, and portable generator add both comfort and practicality. THE perfect spot for those seeking the true cottage experience in a serene, boat-access setting.
- HoldoverDays: 90
- Architectural Style: Bungalow
- Property Type: Residential Freehold
- Property Sub Type: Detached
- DirectionFaces: West
- GarageType: None
- Directions: Hwy 41 & Addington Rd. 5
- Tax Year: 2025
- Parking Features: None
- WashroomsType1: 1
- WashroomsType1Level: Main
- BedroomsAboveGrade: 2
- Interior Features: Primary Bedroom - Main Floor
- Basement: None
- Cooling: None
- HeatSource: Wood
- HeatType: Radiant
- ConstructionMaterials: Wood
- Exterior Features: Deck, Fishing
- Roof: Metal
- Pool Features: None
- Waterfront Features: Dock
- Sewer: None
- Foundation Details: Concrete Block, Piers
- Topography: Wooded/Treed
- Parcel Number: 361810996
- LotSizeUnits: Feet
- LotDepth: 199.87
- LotWidth: 135
- PropertyFeatures: Beach, Lake Access, Marina, Rolling, Waterfront, Wooded/Treed
| School Name | Type | Grades | Catchment | Distance |
|---|---|---|---|---|
| {{ item.school_type }} | {{ item.school_grades }} | {{ item.is_catchment? 'In Catchment': '' }} | {{ item.distance }} |


