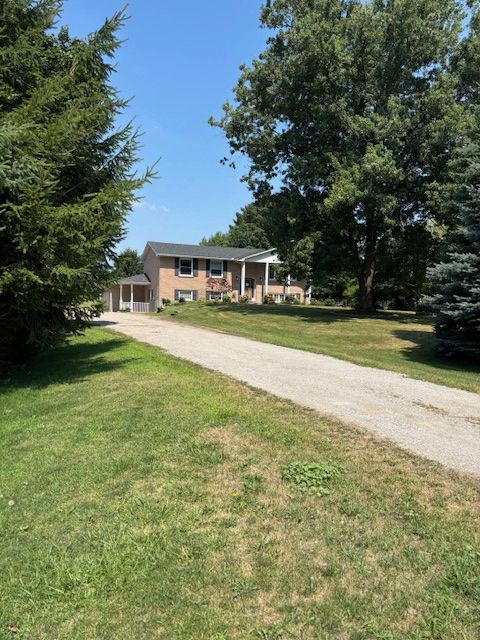$1,050,000
15552 Elginfield Road, Lucan Biddulph, ON N0M 1V0
Rural Lucan Biddulph, Lucan Biddulph,
 Properties with this icon are courtesy of
TRREB.
Properties with this icon are courtesy of
TRREB.![]()
Gorgeous Country Property with Acreage! Great family home with 3+2 bedrooms. You'll love the 2 sunrooms, 2 gas fireplaces, gorgeous wood floors and kitchen. It's open design and plenty of windows make it bright and beautiful. Lower level walkout is all finished providing loads of bright living space. Attached oversized double garage. The home offers so much and with patios and decks and above ground pool provides the perfect place for you and your family to entertain friends. Lots of space inside and with over 11 acres this is the ideal property for those wanting and needing space to stretch. Not just the space but great privacy with mature trees lining the perimeter of the property creating your own private sanctuary. The possibilities are endless! All this just minutes outside the city of London. Being sold under Power of Sale - as is, where is with no representations or warranties of any kind by seller, brokerage or sales persons
- HoldoverDays: 30
- Architectural Style: Bungalow-Raised
- Property Type: Residential Freehold
- Property Sub Type: Detached
- DirectionFaces: North
- GarageType: Attached
- Directions: North on Highbury Ave from London, Rt or East on Elginfield Rd. (Hwy 7) Property is on the left approx 2 kms
- Tax Year: 2024
- Parking Features: Private
- ParkingSpaces: 10
- Parking Total: 12
- WashroomsType1: 1
- WashroomsType1Level: Main
- WashroomsType2: 1
- WashroomsType2Level: Lower
- BedroomsAboveGrade: 3
- BedroomsBelowGrade: 2
- Fireplaces Total: 2
- Interior Features: Primary Bedroom - Main Floor
- Basement: Finished with Walk-Out
- Cooling: Central Air
- HeatSource: Gas
- HeatType: Forced Air
- LaundryLevel: Lower Level
- ConstructionMaterials: Brick
- Exterior Features: Landscaped, Privacy
- Roof: Asphalt Shingle
- Pool Features: Above Ground
- Sewer: Septic
- Water Source: Dug Well
- Foundation Details: Poured Concrete
- Topography: Flat
- Parcel Number: 097100054
- LotSizeUnits: Feet
| School Name | Type | Grades | Catchment | Distance |
|---|---|---|---|---|
| {{ item.school_type }} | {{ item.school_grades }} | {{ item.is_catchment? 'In Catchment': '' }} | {{ item.distance }} |


