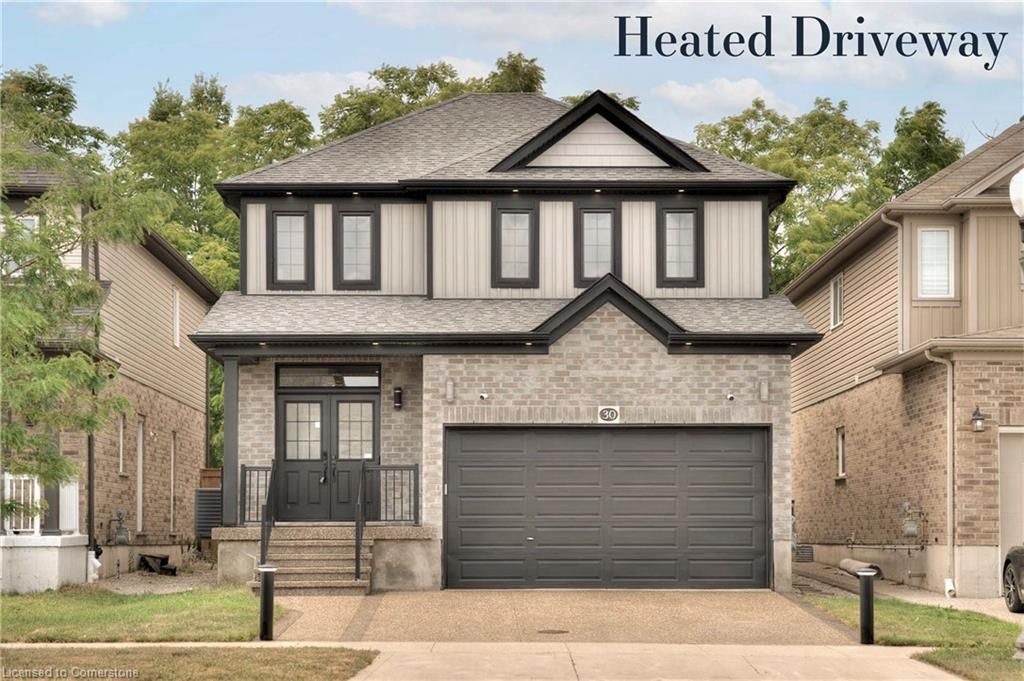$999,000
30 Mistywood Street, Kitchener, ON N2P 0E7
, Kitchener,
 Properties with this icon are courtesy of
TRREB.
Properties with this icon are courtesy of
TRREB.![]()
Welcome to 30 Mistywood Street a fully renovated 5-bedroom, 3.5-bathroom smart home nestled on a quiet street in Kitcheners desirable Doon community. With premium finishes, smart technology, and thoughtful upgrades throughout, this home is truly move-in ready. Located steps from Groh PS, Blair Creek Trail, and only minutes to easy 401 access. From the outside, enjoy impressive curb appeal with a brick and siding exterior, black trim, a covered front porch, and a smart-controlled heated driveway - No more shovelling your driveway in the winter! Inside, the carpet-free layout features new 7mm luxury vinyl plank flooring across the main and upper levels, fresh paint, pot lights, and smart switches throughout. The main floor offers an open-concept kitchen with quartz countertops, modern cabinetry, stainless steel appliances, and a large island. The kitchen flows into a bright dining and living area with built-in ceiling speakers and a warm, welcoming atmosphere. A second main floor laundry hookup adds everyday convenience. Upstairs, you'll find four generous bedrooms and two full bathrooms. The primary suite features bright windows, a large walk-in closet, and a stylish 3-piece ensuite with a walk-in shower. Three additional bedrooms share a sleek 4-piece bathroom. The fully finished basement offers a flexible in-law setup, complete with a large bedroom, a new bathroom, a kitchen, and an open living area all with in-floor heating for maximum comfort. Step outside to a private, low-maintenance backyard with a new pergola and stamped concrete patio, perfect for entertaining or relaxing outdoors. Additional features include home audio on the main floor (roughed-in upstairs), a double-car garage, and an ideal layout for growing families or multi-generational living. Dont miss this rare opportunity in one of Kitcheners most prestigious communities!
- HoldoverDays: 90
- Architectural Style: 2-Storey
- Property Type: Residential Freehold
- Property Sub Type: Detached
- DirectionFaces: East
- GarageType: Attached
- Directions: From New Dundee Rd, turn North onto Robert Ferrie Dr. Turn left onto Blair Creek Dr., right onto Mistywood St and look for sign on left hand side
- Tax Year: 2024
- Parking Features: Private Double
- ParkingSpaces: 3
- Parking Total: 5
- WashroomsType1: 1
- WashroomsType1Level: Main
- WashroomsType2: 1
- WashroomsType2Level: Second
- WashroomsType3: 1
- WashroomsType3Level: Second
- WashroomsType4: 1
- WashroomsType4Level: Basement
- BedroomsAboveGrade: 4
- BedroomsBelowGrade: 1
- Fireplaces Total: 1
- Interior Features: Auto Garage Door Remote, In-Law Capability, In-Law Suite, Sump Pump, Ventilation System, Water Softener
- Basement: Full, Finished
- Cooling: Central Air
- HeatSource: Gas
- HeatType: Forced Air
- LaundryLevel: Main Level
- ConstructionMaterials: Brick, Vinyl Siding
- Exterior Features: Landscaped, Patio, Lighting, Porch, Privacy
- Roof: Asphalt Shingle
- Pool Features: None
- Sewer: Sewer
- Foundation Details: Poured Concrete
- Parcel Number: 227342747
- LotSizeUnits: Feet
- LotDepth: 106.5
- LotWidth: 36
- PropertyFeatures: Park, Rec./Commun.Centre, Place Of Worship, River/Stream, School, Golf
| School Name | Type | Grades | Catchment | Distance |
|---|---|---|---|---|
| {{ item.school_type }} | {{ item.school_grades }} | {{ item.is_catchment? 'In Catchment': '' }} | {{ item.distance }} |


