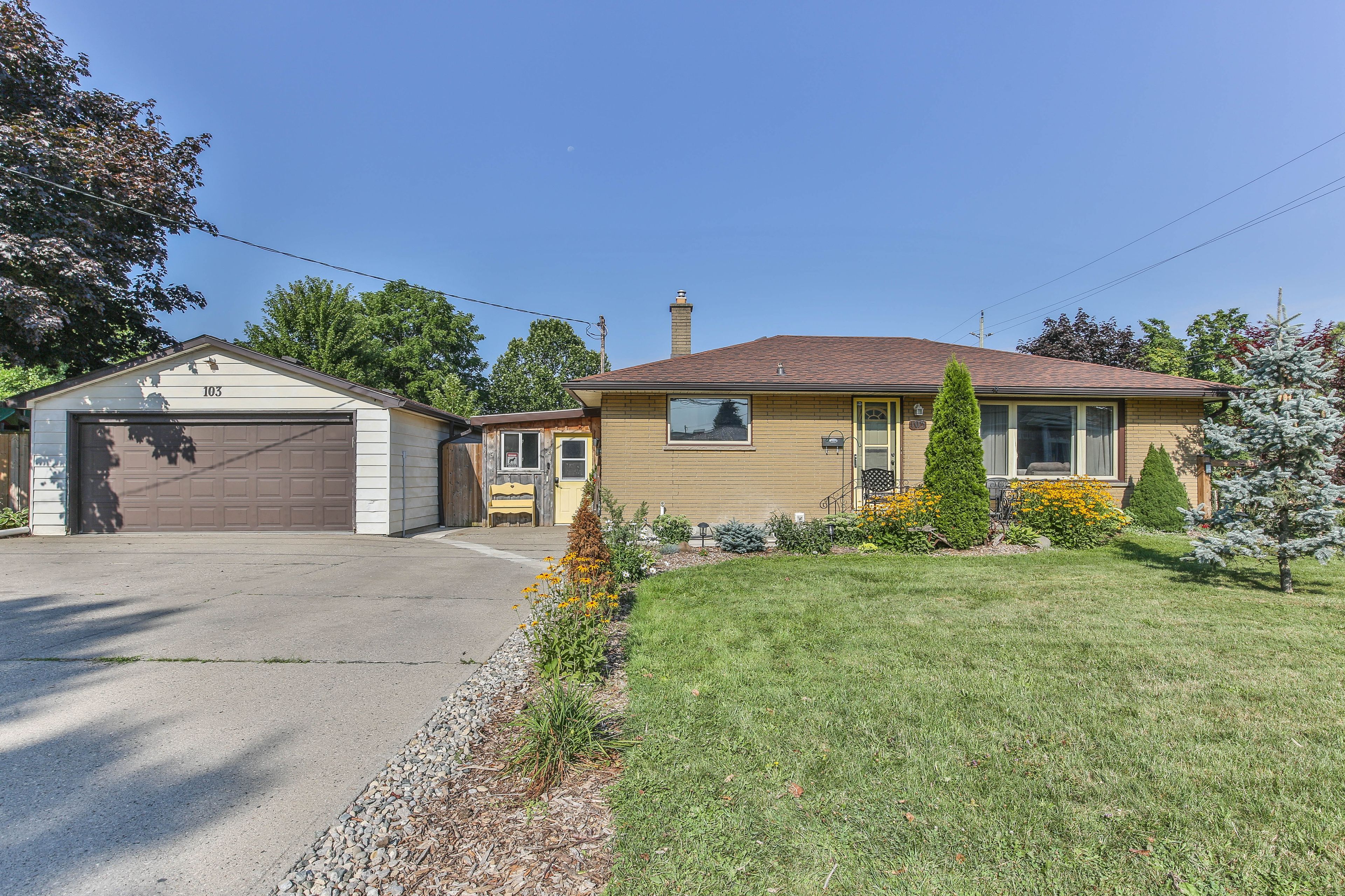$549,900
103 First Avenue, St. Thomas, ON N5R 4N9
St. Thomas, St. Thomas,
 Properties with this icon are courtesy of
TRREB.
Properties with this icon are courtesy of
TRREB.![]()
Welcome to 103 First Ave in St. Thomas. This spacious multi-generational home features 3 bedrooms on the main level plus 3 additional bedrooms in the lower level, offering two separate living areas. With potential rental income of $1,500+ per month, this property provides an excellent mortgage helper opportunity. The layout is ideal for extended families, investors, or buyers seeking flexibility in their living arrangements. A large detached double car garage and driveway parking for up to 7 vehicles offer exceptional convenience. Main floor laundry adds to the practicality of this well-designed home. Located in a family-friendly neighborhood close to schools, parks, shopping, and minutes from downtown St. Thomas, with easy access to London. A smart choice for those seeking space, value, and income potential in a convenient location.
- HoldoverDays: 90
- Architectural Style: Bungalow
- Property Type: Residential Freehold
- Property Sub Type: Detached
- DirectionFaces: West
- GarageType: Detached
- Directions: On First Ave
- Tax Year: 2024
- Parking Features: Private
- ParkingSpaces: 5
- Parking Total: 7
- WashroomsType1: 1
- WashroomsType1Level: Main
- WashroomsType2: 1
- WashroomsType2Level: Lower
- BedroomsAboveGrade: 3
- BedroomsBelowGrade: 3
- Fireplaces Total: 1
- Interior Features: In-Law Capability
- Basement: Apartment
- Cooling: Central Air
- HeatSource: Electric
- HeatType: Forced Air
- LaundryLevel: Main Level
- ConstructionMaterials: Brick
- Roof: Asphalt Shingle
- Pool Features: None
- Sewer: Sewer
- Foundation Details: Poured Concrete
- Parcel Number: 352100068
- LotSizeUnits: Feet
- LotDepth: 100.29
- LotWidth: 50.14
| School Name | Type | Grades | Catchment | Distance |
|---|---|---|---|---|
| {{ item.school_type }} | {{ item.school_grades }} | {{ item.is_catchment? 'In Catchment': '' }} | {{ item.distance }} |


