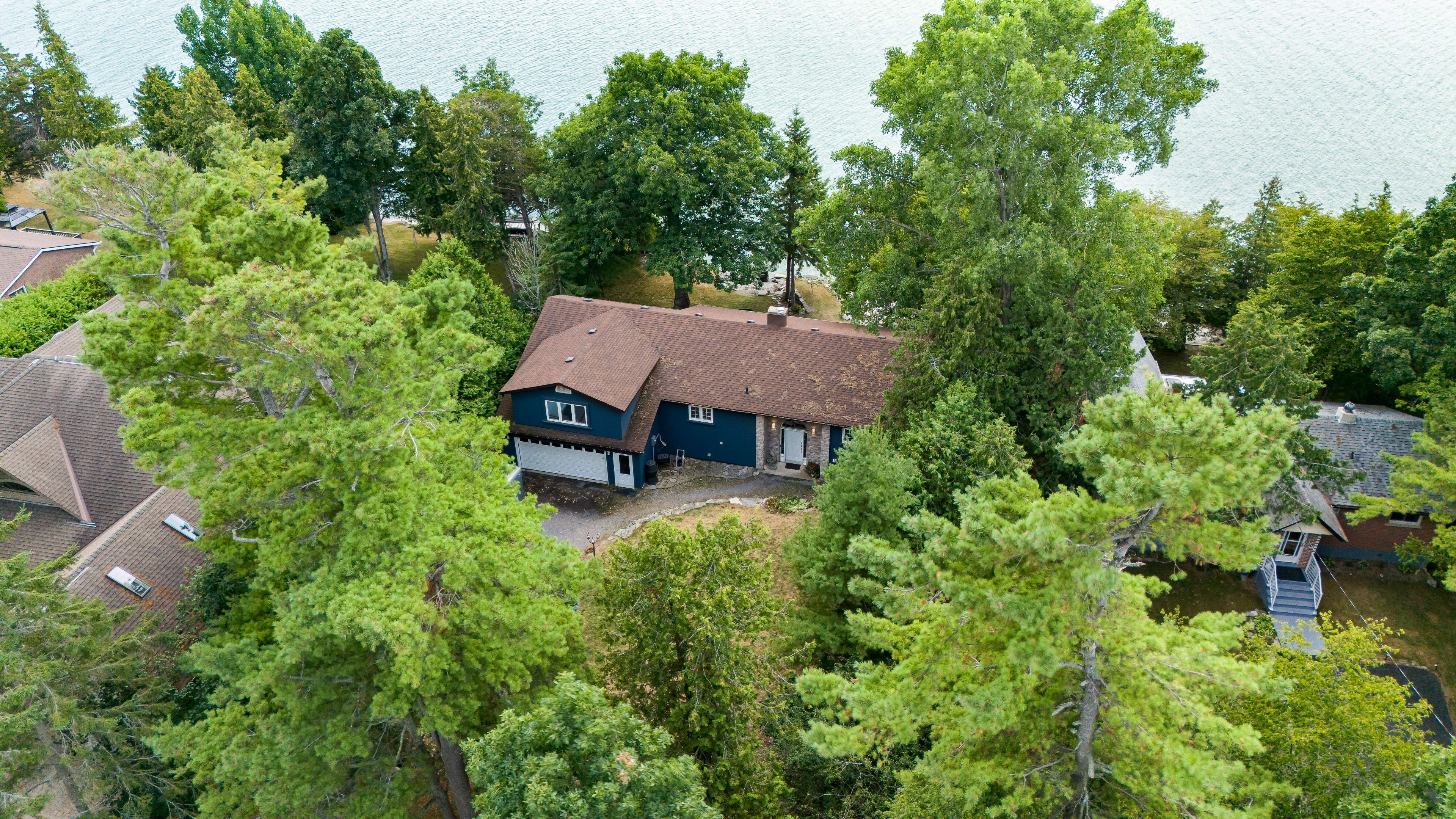$1,230,000
182 Nicholson Point Road, Loyalist, ON K0H 1G0
64 - Lennox and Addington - South, Loyalist,
 Properties with this icon are courtesy of
TRREB.
Properties with this icon are courtesy of
TRREB.![]()
Discover the beauty of waterfront living at this stunning four-bedroom, two-bathroom home, perfectly positioned on a premium lot with southwest-facing views of Lake Ontario. Enjoy incredible sunsets from your private stone shoreline or unwind in the spacious front yard surrounded by nature. The home is filled with natural light and features a large family room, ideal for gatherings or quiet evenings at home. A double-car garage offers plenty of storage and convenience, while the picturesque setting makes every day feel like a getaway.
- HoldoverDays: 30
- Architectural Style: Sidesplit
- Property Type: Residential Freehold
- Property Sub Type: Detached
- DirectionFaces: West
- GarageType: Attached
- Directions: Bath Rd to Edgewood Rd to Nicholson Point Rd
- Tax Year: 2025
- ParkingSpaces: 4
- Parking Total: 6
- WashroomsType1: 1
- WashroomsType1Level: Main
- WashroomsType2: 1
- WashroomsType2Level: Lower
- BedroomsAboveGrade: 2
- BedroomsBelowGrade: 2
- Fireplaces Total: 1
- Interior Features: Auto Garage Door Remote, Built-In Oven, Storage, Water Purifier
- Basement: Walk-Out, Finished with Walk-Out
- Cooling: Central Air
- HeatSource: Gas
- HeatType: Forced Air
- LaundryLevel: Lower Level
- ConstructionMaterials: Stucco (Plaster)
- Exterior Features: Patio, Deck, Seasonal Living
- Roof: Asphalt Shingle
- Pool Features: None
- Waterfront Features: Other
- Sewer: Septic
- Water Source: Drilled Well
- Foundation Details: Block
- Topography: Flat
- LotSizeUnits: Feet
- LotDepth: 86.93
- LotWidth: 73.68
- PropertyFeatures: Beach, Cul de Sac/Dead End, Greenbelt/Conservation, Lake/Pond, Park, Waterfront
| School Name | Type | Grades | Catchment | Distance |
|---|---|---|---|---|
| {{ item.school_type }} | {{ item.school_grades }} | {{ item.is_catchment? 'In Catchment': '' }} | {{ item.distance }} |


