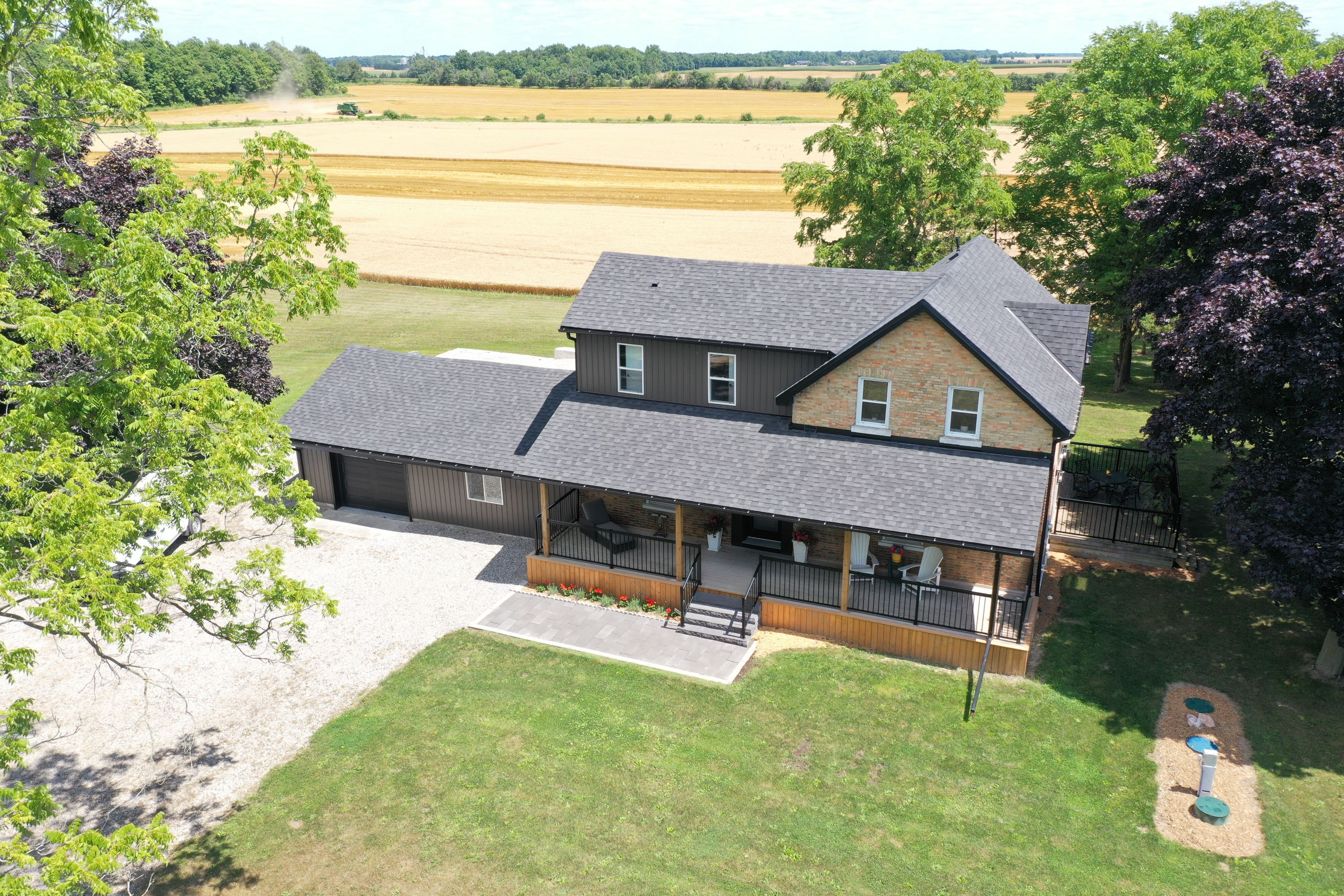$1,099,000
22524 Vanneck Road, Middlesex Centre, ON N0M 2A0
Rural Middlesex Centre, Middlesex Centre,
 Properties with this icon are courtesy of
TRREB.
Properties with this icon are courtesy of
TRREB.![]()
1.8 Acres just northwest minutes of London in a picturesque country setting surrounded by farmland. Gorgeous views and sunsets! Covered front porch and side deck off of kitchen. Attached garage and a heated shop out back. This home has been extensively renovated. Home was taken back to studs and updates include wiring, plumbing, HVAC, furnace and AC, spray foam, flooring, kitchen, baths, septic etc etc. 3 bedrooms on upper level 2 with walk in closets, master has a stunning ensuite with high end fixtures. Gourmet chefs kitchen with huge granite island and all new stainless built in appliances. Heated floors in laundry room and main floor bedroom/office. This home and property is a rare find and a definite 10!
- HoldoverDays: 120
- Architectural Style: 2-Storey
- Property Type: Residential Freehold
- Property Sub Type: Detached
- DirectionFaces: East
- GarageType: Attached
- Directions: Vanneck at Ivan Drive
- Tax Year: 2024
- Parking Features: Private
- ParkingSpaces: 10
- Parking Total: 11
- WashroomsType1: 1
- WashroomsType1Level: Main
- WashroomsType2: 1
- WashroomsType2Level: Second
- WashroomsType3: 1
- WashroomsType3Level: Second
- BedroomsAboveGrade: 4
- Fireplaces Total: 1
- Interior Features: Other
- Basement: Unfinished
- Cooling: Central Air
- HeatSource: Propane
- HeatType: Forced Air
- LaundryLevel: Main Level
- ConstructionMaterials: Brick, Vinyl Siding
- Exterior Features: Porch, Deck
- Roof: Asphalt Shingle
- Pool Features: None
- Sewer: Septic
- Foundation Details: Block, Concrete, Stone
- Parcel Number: 081350694
- LotSizeUnits: Feet
- LotDepth: 274.67
- LotWidth: 285.72
| School Name | Type | Grades | Catchment | Distance |
|---|---|---|---|---|
| {{ item.school_type }} | {{ item.school_grades }} | {{ item.is_catchment? 'In Catchment': '' }} | {{ item.distance }} |


