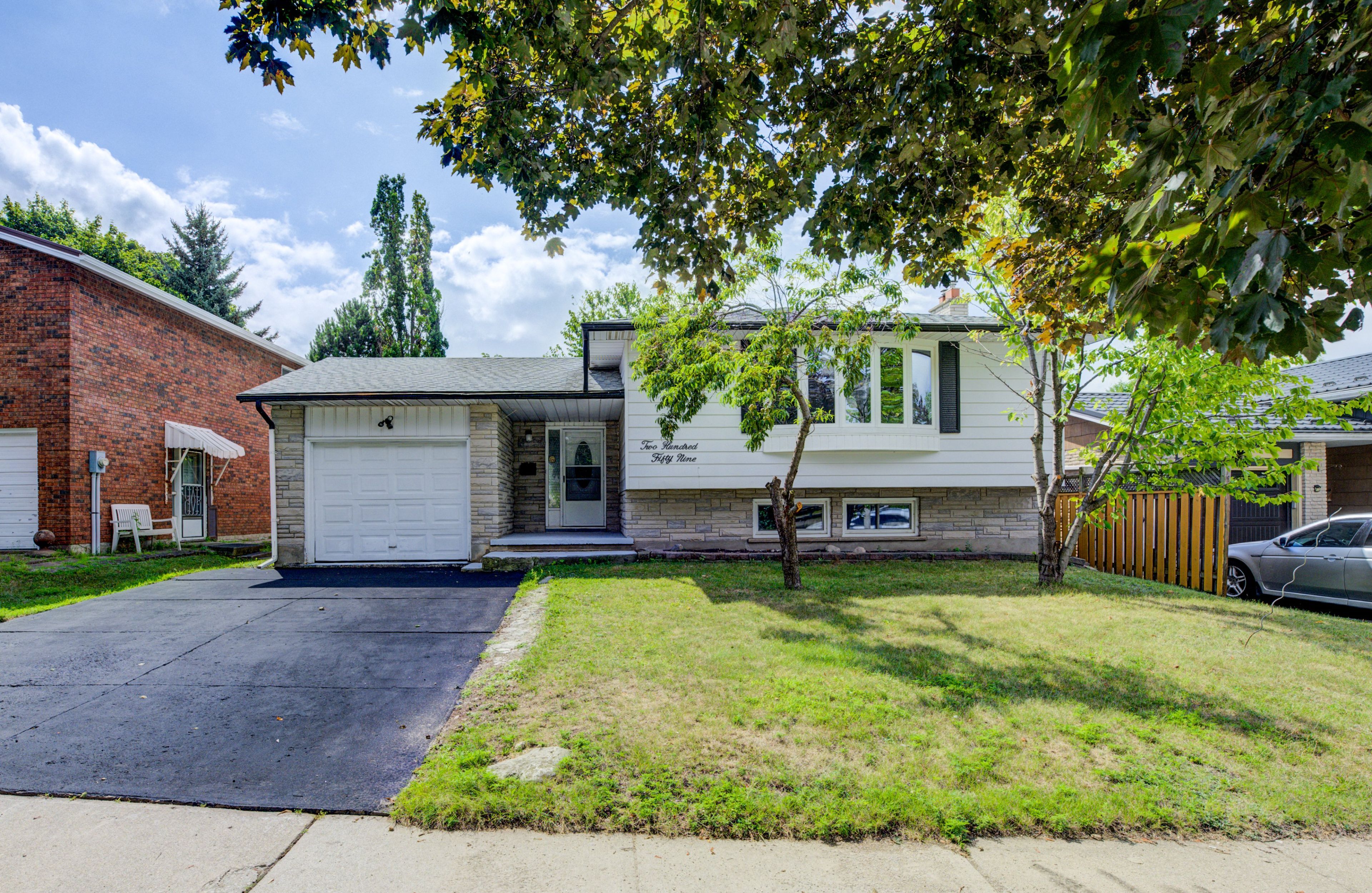$699,000
$100,000259 Lorraine Avenue, Kitchener, ON N2B 1W9
, Kitchener,
 Properties with this icon are courtesy of
TRREB.
Properties with this icon are courtesy of
TRREB.![]()
Welcome to 259 Lorraine Avenue, a bright and well-maintained 3-bedroom, 2-bathroom raised bungalow in Kitcheners family-friendly Heritage Park neighborhood. Offering 1,220 sq ft above grade and over 2,100 sq ft of finished living space, this home blends comfort, lifestyle potential, and a prime location. The open-concept main floor features a renovated eat-in kitchen with stainless steel appliances, flowing into a spacious living and dining area making it ideal for entertaining. The main bath includes a double vanity, and three generous bedrooms complete the level. Downstairs, the fully finished basement offers a large rec room with a cozy gas fireplace, a second full bathroom, laundry area. A separate entry option is perfect for extended family, guests, or the potential to convert into an in-law suite. Step outside to a fully fenced backyard with mature fruit trees, a deck for summer gatherings, and a storage shed. A 1-car garage and double-wide driveway provide space for 3 vehicles. Enjoy living steps from Stanley Park Conservation Area, top-rated schools, Stanley Park Mall, public transit, and quick access to the Expressway. The neighborhood is also a short drive to downtown Kitchener, the Region of Waterloo Airport, and offers direct transit to local tech hubs and schools. Don't miss this move-in-ready home with future flexibility!
- HoldoverDays: 90
- Architectural Style: Bungalow
- Property Type: Residential Freehold
- Property Sub Type: Detached
- DirectionFaces: South
- GarageType: Attached
- Directions: FROM LACKNER BLVD TURN ONTO LORRAINE AVENUE AND THE PROPERTY IS LOCATED IN THE LEFT-HAND SIDE
- Tax Year: 2025
- Parking Features: Private Double
- ParkingSpaces: 2
- Parking Total: 3
- WashroomsType1: 1
- WashroomsType1Level: Main
- WashroomsType2: 1
- WashroomsType2Level: Basement
- BedroomsAboveGrade: 3
- Fireplaces Total: 1
- Interior Features: Carpet Free, In-Law Capability, Primary Bedroom - Main Floor, Ventilation System, Water Heater
- Basement: Finished, Separate Entrance
- Cooling: Central Air
- HeatSource: Gas
- HeatType: Forced Air
- LaundryLevel: Lower Level
- ConstructionMaterials: Brick Front, Vinyl Siding
- Exterior Features: Deck, Privacy
- Roof: Asphalt Shingle
- Pool Features: None
- Sewer: Sewer
- Water Source: Reverse Osmosis
- Foundation Details: Concrete
- Topography: Flat
- Parcel Number: 225460012
- LotSizeUnits: Feet
- LotDepth: 102.24
- LotWidth: 51.86
- PropertyFeatures: Public Transit
| School Name | Type | Grades | Catchment | Distance |
|---|---|---|---|---|
| {{ item.school_type }} | {{ item.school_grades }} | {{ item.is_catchment? 'In Catchment': '' }} | {{ item.distance }} |


