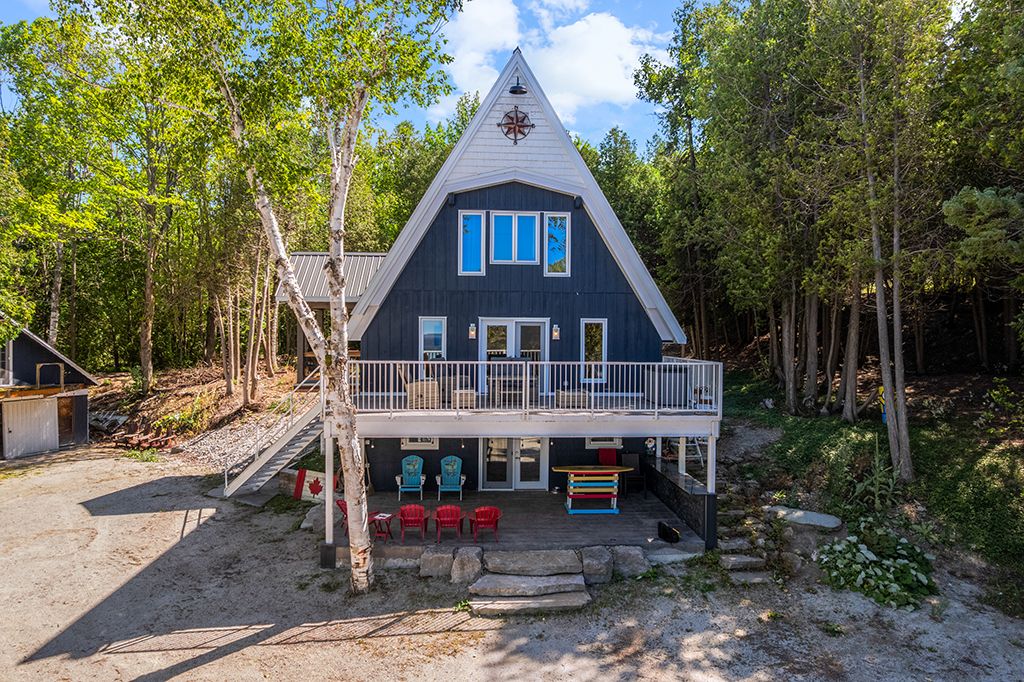$1,100,000
504075 Grey Road 1 Road, Georgian Bluffs, ON N0H 2T0
Georgian Bluffs, Georgian Bluffs,
 Properties with this icon are courtesy of
TRREB.
Properties with this icon are courtesy of
TRREB.![]()
Very Private Georgian Bay Waterfront Home on 2 acres. This is the waterfront home everyone is looking for and very few can find. It has tons of living space with over 2000 sq.ft. finished inside and over 1500 sq.ft. of deck & patio out. Lots of water with approximately 240 feet of shoreline on Big Bay (Georgian Bay). Spectacular views of Georgian Bay, the Islands (Griffith, Hay and White Cloud) and the Escarpment. Crystal clear walk-in water off a shore stone beach. Circular drive and lots of parking for cars, trailers, boats, etc. The immaculate kitchen opens out onto a huge (26' x 24') covered patio for comfortable entertaining despite the weather. At the waterside of the house there is a huge (14' x 26') open air sun deck looking out on Georgian Bay off the living room and dining room, as well as a 17' x 26' covered patio/bar area off the family room on the lower level. 3 bathrooms and accommodation for lots of friends and family. New septic system and new steel roof in 2024. Beautifully landscaped stone patio with fire pit between home and water. Also a more secluded fire pit at the rear of the home with views of mature mixed hardwood trees. The 24' x 24' garage has a loft with even more potential. The woods is open and nice place to walk. Driveway off Grey Rd 1 is passable but needs trimming and grading-please use Dewar St. access which is a dead-end road, located off Grey Rd. 1, mid way between the City of Owen Sound and the town of Wiarton in the hamlet of Big Bay. Its a nice comfortable drive on paved roads about 2hrs-13mins from Guelph, Waterloo is 2h-16m, Kitchener is 2h-17m, Orangeville is 1h-51m, Brampton 2h-22m and London is less than 3 hrs. Several golf courses within 30-40 mins, jet capable airport is 16 mins away and a public boat launch and dock is about a kilometer away. Truly a property you must see to appreciate how amazing a find it is. Please drive very slowly along Dewar St. Call today to book your personal viewing.
- HoldoverDays: 30
- Architectural Style: Chalet
- Property Type: Residential Freehold
- Property Sub Type: Detached
- DirectionFaces: North
- GarageType: Detached
- Directions: From Wiarton: East on Frank St - turns into Grey Rd 1 - Grey Rd 1 to Dewar St. (approx 18 kms). Left onto Dewar toward water- Continue to 3 house on left - (fire # 104) & real estate signs.
- Tax Year: 2024
- Parking Features: Circular Drive
- ParkingSpaces: 8
- Parking Total: 10
- WashroomsType1: 2
- WashroomsType2: 1
- BedroomsAboveGrade: 3
- BedroomsBelowGrade: 2
- Fireplaces Total: 1
- Interior Features: Water Heater Owned, Primary Bedroom - Main Floor, Upgraded Insulation
- Basement: Finished with Walk-Out, Full
- Cooling: Central Air
- HeatSource: Propane
- HeatType: Forced Air
- LaundryLevel: Lower Level
- ConstructionMaterials: Vinyl Siding, Wood
- Exterior Features: Deck, Fishing, Patio, Porch, Privacy, Year Round Living
- Roof: Metal
- Pool Features: None
- Waterfront Features: Beach Front
- Sewer: Septic
- Foundation Details: Poured Concrete
- Topography: Dry, Wooded/Treed, Hillside, Sloping
- Parcel Number: 370200067
- LotSizeUnits: Acres
- LotDepth: 365.87
- LotWidth: 240
- PropertyFeatures: Cul de Sac/Dead End, Lake Access, Waterfront, Wooded/Treed
| School Name | Type | Grades | Catchment | Distance |
|---|---|---|---|---|
| {{ item.school_type }} | {{ item.school_grades }} | {{ item.is_catchment? 'In Catchment': '' }} | {{ item.distance }} |


