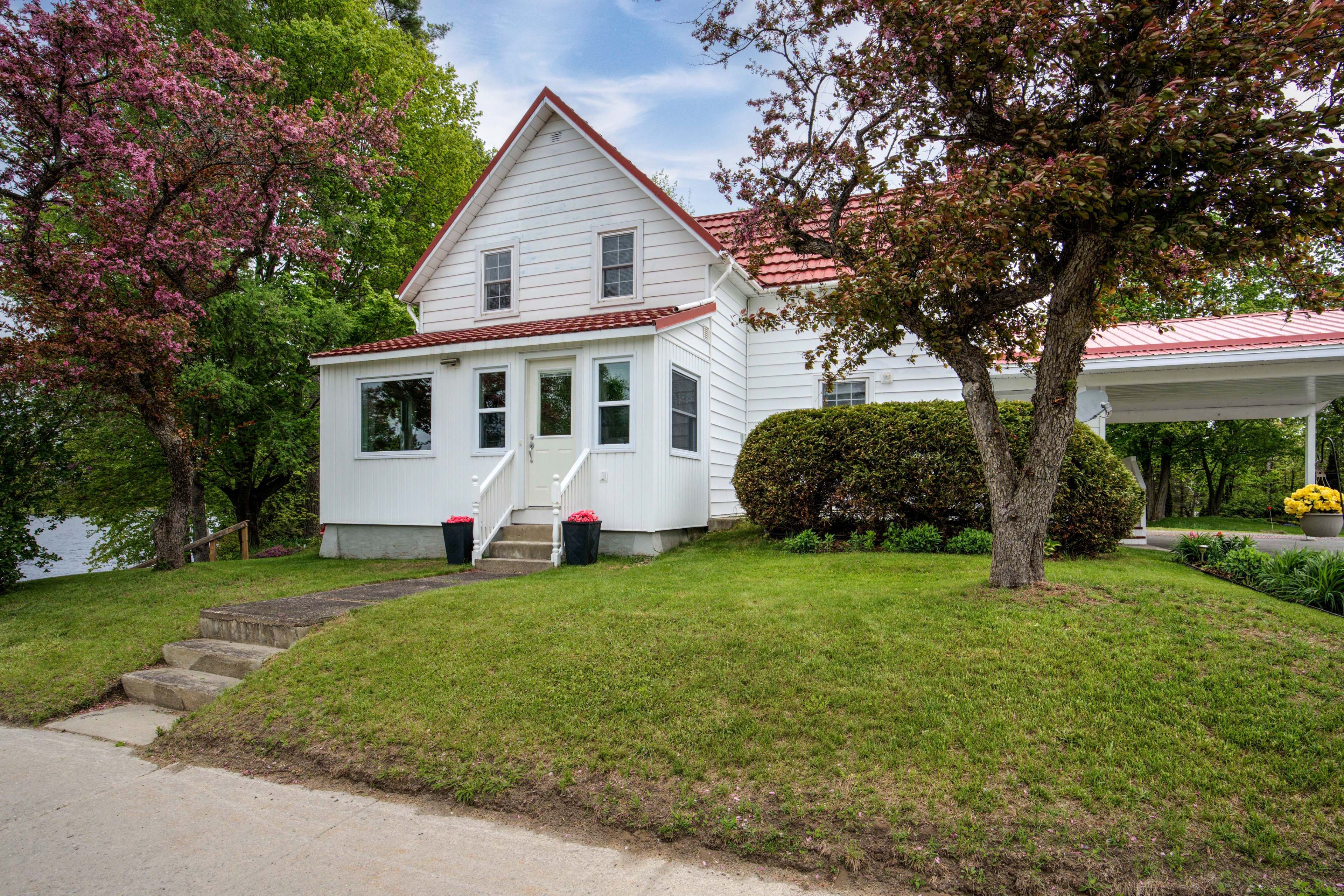$499,000
14064 Road 38 N/A, Frontenac, ON K0H 2P0
45 - Frontenac Centre, Frontenac,
 Properties with this icon are courtesy of
TRREB.
Properties with this icon are courtesy of
TRREB.![]()
Welcome to this charming Sharbot Lake village home, where convenience meets waterfront living. Pride of ownership is evident the moment you pull into the paved driveway and park under the spacious carport. Step inside this delightful and historic home to find a modern kitchen and many impressive updates throughout. Enjoy the generous outdoor spaces and unwind in the screened-in gazebo while taking in stunning sunsets over the water. Ideally located, this home is just a short walk or drive to public recreational trails, a large public beach with a playground, local restaurants, a grocery store, bank, and pharmacy. What makes this property truly unique is that it offers the best of both worlds village living with direct waterfront access. Swim, fish, or dock your boat right from your backyard on one of the most popular lakes in the Frontenacs. Sharbot Lake is known for its excellent boating, fishing, and swimming opportunities. Don't miss this rare opportunity where rural village charm meets lakeside living. You will be glad you came to see it.
- Architectural Style: 1 1/2 Storey
- Property Type: Residential Freehold
- Property Sub Type: Detached
- DirectionFaces: West
- GarageType: Carport
- Directions: From Kingston take Road 38 North to Sharbot Lake
- Tax Year: 2024
- Parking Features: Private Double
- ParkingSpaces: 5
- Parking Total: 6
- WashroomsType1: 1
- WashroomsType1Level: Main
- WashroomsType2: 1
- WashroomsType2Level: Second
- BedroomsAboveGrade: 3
- Interior Features: Carpet Free, Propane Tank, Water Heater Owned
- Basement: Unfinished, Walk-Up
- Cooling: Central Air
- HeatSource: Propane
- HeatType: Forced Air
- LaundryLevel: Main Level
- ConstructionMaterials: Aluminum Siding, Vinyl Siding
- Exterior Features: Deck, Fishing, Paved Yard, Year Round Living
- Roof: Metal
- Pool Features: None
- Waterfront Features: Dock, Stairs to Waterfront, Waterfront-Deeded
- Sewer: Holding Tank
- Water Source: Drilled Well
- Foundation Details: Poured Concrete, Slab, Stone
- Topography: Flat, Sloping
- Parcel Number: 362320062
- LotSizeUnits: Metres
- LotDepth: 47
- LotWidth: 27
- PropertyFeatures: Beach, Lake/Pond, Library, Park, School, Waterfront
| School Name | Type | Grades | Catchment | Distance |
|---|---|---|---|---|
| {{ item.school_type }} | {{ item.school_grades }} | {{ item.is_catchment? 'In Catchment': '' }} | {{ item.distance }} |


