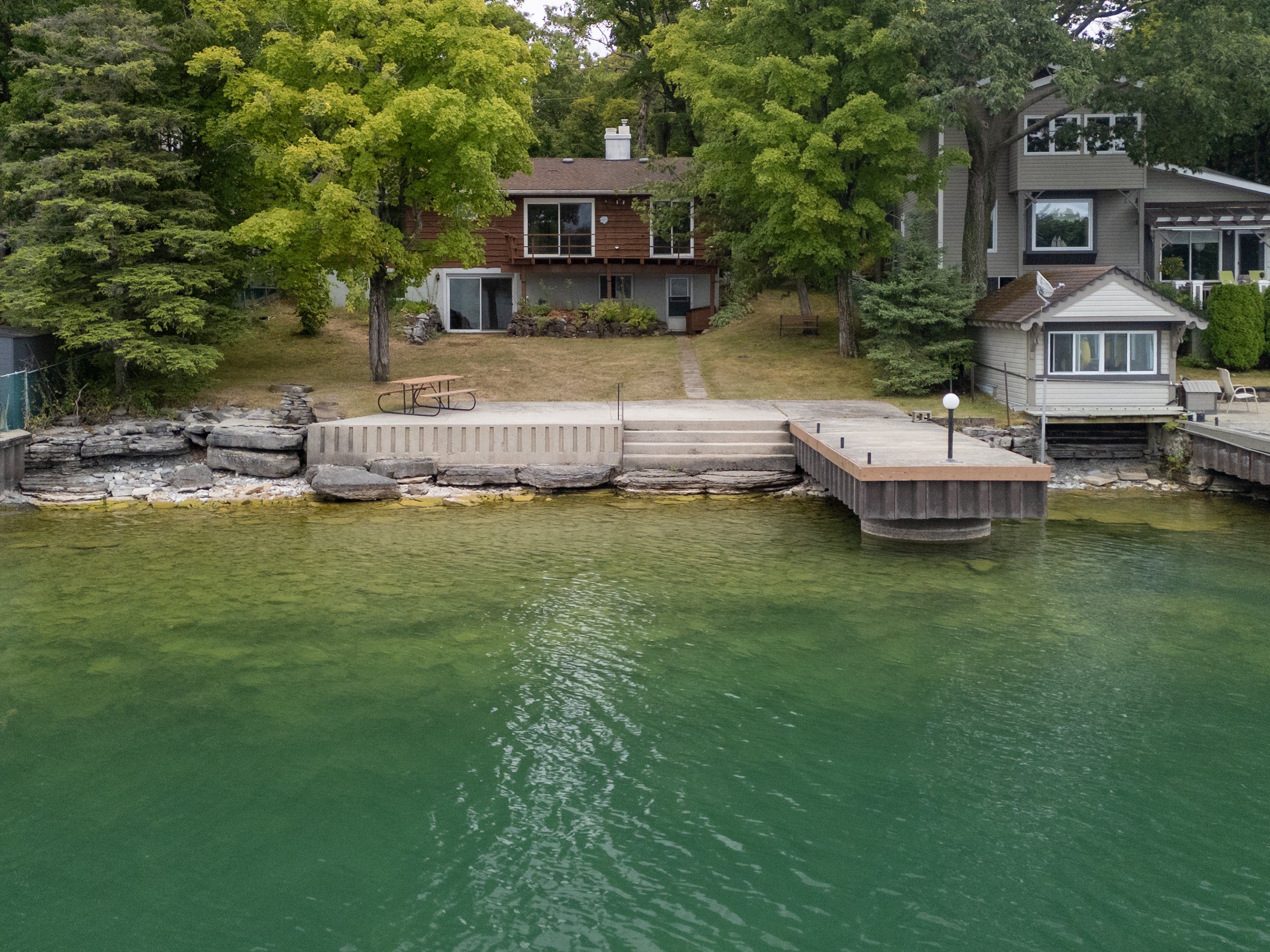$874,900
314 Nicholson Point Road, Loyalist, ON K0H 1G0
64 - Lennox and Addington - South, Loyalist,
 Properties with this icon are courtesy of
TRREB.
Properties with this icon are courtesy of
TRREB.![]()
This waterfront home is located on the sought after Nicholson's Point, a quiet cul-de-sac surrounded by nature. Walk into this quaint bungalow and take in the view through the huge patio door looking onto Parrots Bay in Lake Ontario. An open floor plan with 2 or 3 bedrooms, one has had laundry added for convenience, 1 full bath with a cheater door to the primary waterside bedroom. The finished walkout lower level has a matching huge patio door that leads to the level lot and the wonderful waterfront, with a concrete dock and matching retaining wall with built-in steps for the whole family to enjoy the clean and deep waterfront. 2 car detached garage with a small workshop, paved driveways with room for 4 or 5 cars, mature trees and surrounded by a conservation area with tons of trails to walk.
- HoldoverDays: 30
- Architectural Style: Bungalow
- Property Type: Residential Freehold
- Property Sub Type: Detached
- DirectionFaces: West
- GarageType: Detached
- Directions: HWY 33 WEST, SOUTH ON EDGEWOOD, TO NICHOLSON POINT ROAD TO #314
- Tax Year: 2025
- Parking Features: Private
- ParkingSpaces: 4
- Parking Total: 6
- WashroomsType1: 1
- WashroomsType1Level: Main
- BedroomsAboveGrade: 2
- Fireplaces Total: 1
- Interior Features: Generator - Partial, Primary Bedroom - Main Floor, Water Heater Owned
- Basement: Finished with Walk-Out, Full
- Cooling: Central Air
- HeatSource: Gas
- HeatType: Forced Air
- ConstructionMaterials: Cedar
- Exterior Features: Deck, Fishing, Porch Enclosed, Year Round Living
- Roof: Shingles
- Pool Features: None
- Waterfront Features: Dock
- Sewer: Holding Tank
- Water Source: Lake/River, Sediment Filter
- Foundation Details: Poured Concrete
- Topography: Terraced
- Parcel Number: 451320147
- LotSizeUnits: Feet
- LotDepth: 199.4
- LotWidth: 61.08
- PropertyFeatures: Greenbelt/Conservation, Lake/Pond, Waterfront
| School Name | Type | Grades | Catchment | Distance |
|---|---|---|---|---|
| {{ item.school_type }} | {{ item.school_grades }} | {{ item.is_catchment? 'In Catchment': '' }} | {{ item.distance }} |


