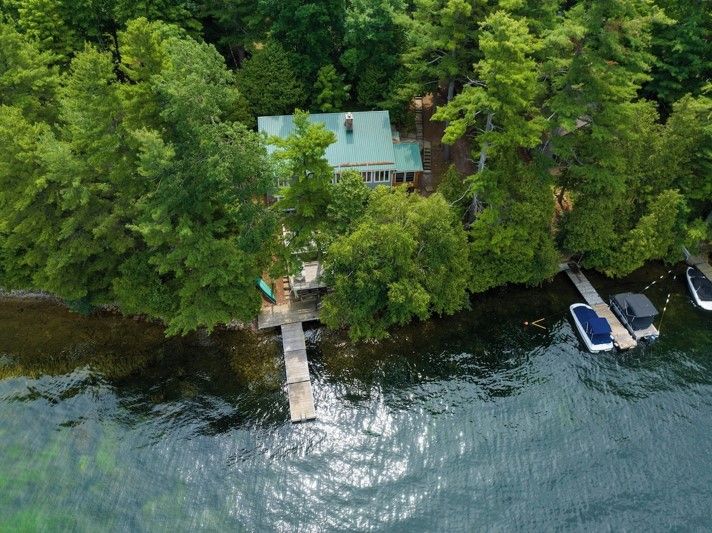$1,399,000
$12,591,0004352 R43 Road, Rideau Lakes, ON K0G 1V0
819 - Rideau Lakes (South Burgess) Twp, Rideau Lakes,
 Properties with this icon are courtesy of
TRREB.
Properties with this icon are courtesy of
TRREB.![]()
Welcome to this exclusive all-season classic cottage on beautiful Big Rideau Lake. Enjoy breathtaking sunsets and panoramic waterfront views through large, light-filled windows. This spacious retreat features 5 bedrooms, 3 full washrooms, and a bright sunroom for relaxing year-round. Take advantage of full water access with a large dock, perfect for boating and swimming. Inside, the well-equipped kitchen offers ample counter space, dual sinks, two fridges, and a breakfast bar ideal for entertaining. Unwind in the sauna and soak in the natural beauty of this peaceful lakeside escape.
- Architectural Style: 2-Storey
- Property Type: Residential Freehold
- Property Sub Type: Detached
- DirectionFaces: South
- GarageType: Detached
- Directions: As you drive into R43, head straight and keep right at the fork. Continue straight until you see a wooden fence and steel gate with a green metal-roof garage to the left and a green shed with a green metal roof to the right.
- Tax Year: 2024
- ParkingSpaces: 6
- Parking Total: 8
- WashroomsType1: 2
- WashroomsType1Level: Second
- WashroomsType2: 1
- WashroomsType2Level: Main
- BedroomsAboveGrade: 5
- Fireplaces Total: 2
- Interior Features: Auto Garage Door Remote, Guest Accommodations, Primary Bedroom - Main Floor, Propane Tank, Water Heater, Sauna
- Basement: Walk-Out, Finished
- Cooling: Central Air
- HeatSource: Propane
- HeatType: Forced Air
- LaundryLevel: Main Level
- ConstructionMaterials: Stone, Wood
- Exterior Features: Deck, Landscaped, Privacy, Porch, Security Gate, Year Round Living
- Roof: Metal
- Pool Features: None
- Waterfront Features: Dock
- Sewer: Septic
- Foundation Details: Stone, Block
- Parcel Number: 441250313
- LotSizeUnits: Feet
- LotDepth: 297
- LotWidth: 110
| School Name | Type | Grades | Catchment | Distance |
|---|---|---|---|---|
| {{ item.school_type }} | {{ item.school_grades }} | {{ item.is_catchment? 'In Catchment': '' }} | {{ item.distance }} |


