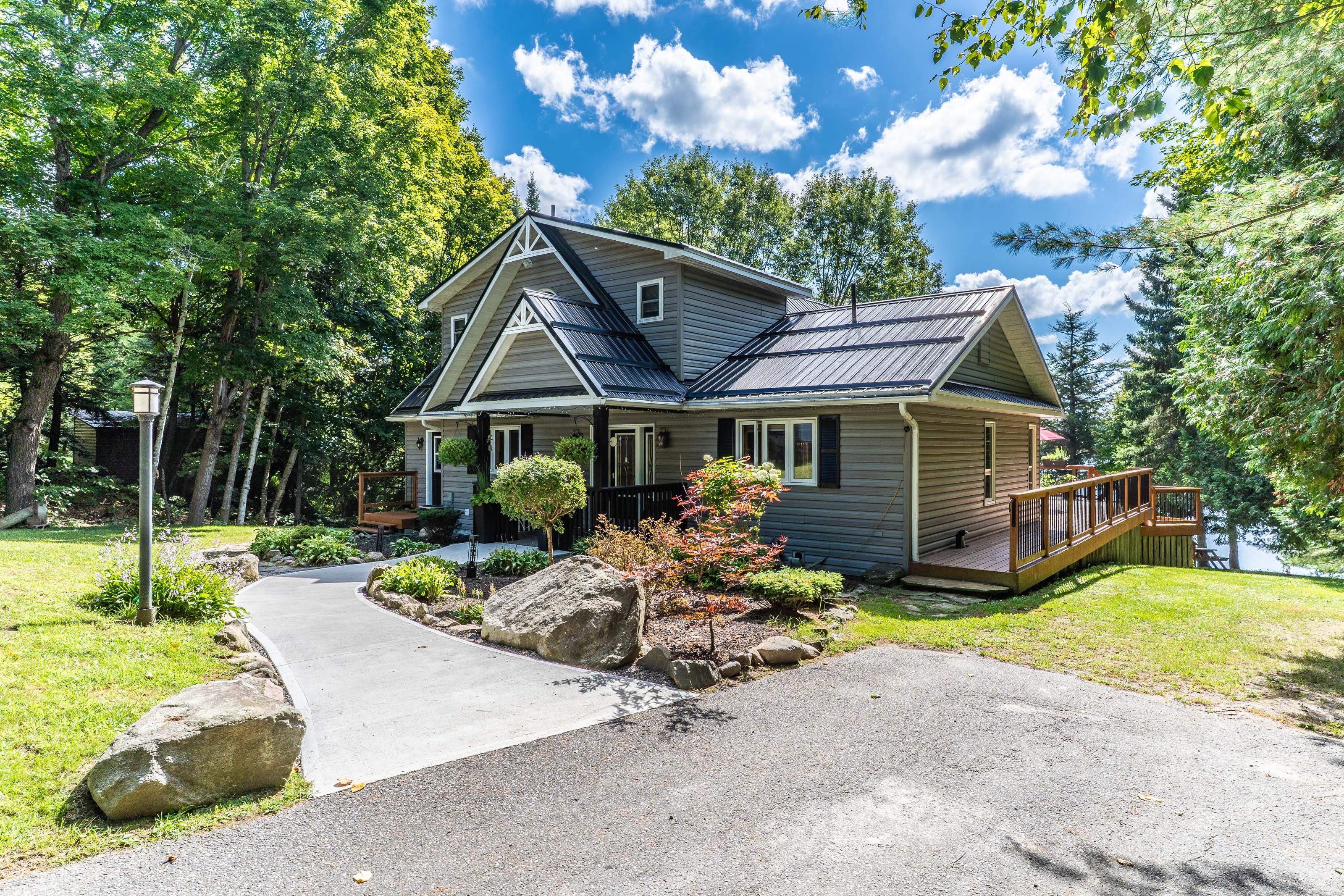$1,449,500
1023 Carlo Enterprise Road 16, Muskoka Lakes, ON P0B 1M0
Watt, Muskoka Lakes,
 Properties with this icon are courtesy of
TRREB.
Properties with this icon are courtesy of
TRREB.![]()
PUBLIC OPEN HOUSE SATURDAY AUGUST 30TH BETWEEN 10AM-12NOON! Immaculate year round home/cottage on popular Three Mile Lake! Custom built in 2007 w/over 3,300 sq ft, loads of features & an abundance of wonderful indoor & outdoor living spaces making it the perfect place for friends & family. Wonderful 0.51 acre lot w/120 feet of frontage, great privacy & gentle walk to the lake offers easy access for all ages with shallow & deep water swimming. Stunning open concept design featuring; soaring cathedral ceilings, breathtaking living room w/propane fireplace, custom built-in shelving/mantle & floor to ceiling windows overlooking the lake w/walkout to a huge wrap around deck. Gorgeous custom kitchen has loads of cupboard & counter space with granite counter tops + formal dining area w/walkout to deck. Main floor bedroom, main floor laundry & 4pc bath. 2nd floor offers an exclusive primary bedroom suite w/gorgeous lake views, walk-in closet & 3pc en-suite. Full finished basement offers an additional 1,300+ sq ft of living space including a large & inviting rec room w/fireplace, 3 season Muskoka room w/walkout, 2 bedrooms, 4pc bath, office & storage room. Awesome on water patio/sun deck w/shed at the lake + large floating dock w/deep water for the boat & shallow beach swimming area at the side. Detached double garage, backup generator, High Efficiency Propane heating, central air & much more!
- HoldoverDays: 60
- Architectural Style: Bungaloft
- Property Type: Residential Freehold
- Property Sub Type: Detached
- DirectionFaces: South
- GarageType: Detached
- Directions: Highway 141 to Three Mile Lake Rd 1 to left on Carlo Enterprise Rd to #1023 Rd to unit #16 on right.
- Tax Year: 2025
- ParkingSpaces: 8
- Parking Total: 10
- WashroomsType1: 1
- WashroomsType1Level: Main
- WashroomsType2: 1
- WashroomsType2Level: Second
- WashroomsType3: 1
- WashroomsType3Level: Basement
- BedroomsAboveGrade: 4
- Fireplaces Total: 2
- Interior Features: ERV/HRV, Generator - Full, Central Vacuum, Water Heater Owned, Water Treatment
- Basement: Finished with Walk-Out
- Cooling: Central Air
- HeatSource: Propane
- HeatType: Forced Air
- LaundryLevel: Main Level
- ConstructionMaterials: Vinyl Siding
- Roof: Metal
- Pool Features: None
- Waterfront Features: Beach Front, Dock, Stairs to Waterfront
- Sewer: Septic
- Water Source: Dug Well
- Foundation Details: Insulated Concrete Form
- Topography: Sloping, Level
- Parcel Number: 481340234
- LotSizeUnits: Feet
- LotDepth: 256
- LotWidth: 120
| School Name | Type | Grades | Catchment | Distance |
|---|---|---|---|---|
| {{ item.school_type }} | {{ item.school_grades }} | {{ item.is_catchment? 'In Catchment': '' }} | {{ item.distance }} |


