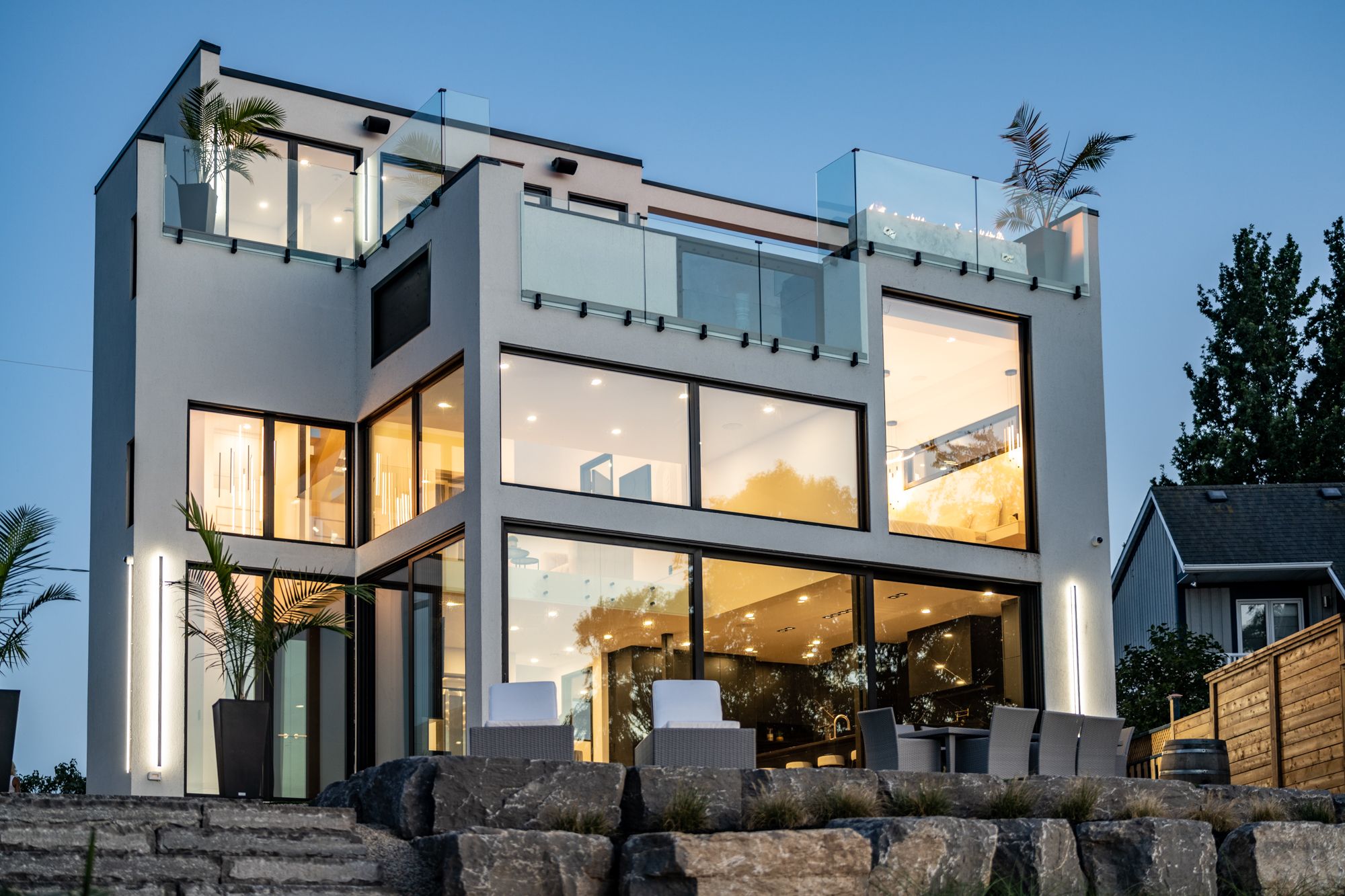$500,000
6 Firelane 11 Street, Niagara-on-the-Lake, ON L0S 1J0
102 - Lakeshore, Niagara-on-the-Lake,
 Properties with this icon are courtesy of
TRREB.
Properties with this icon are courtesy of
TRREB.![]()
OWN A SHARE of waterfront luxury in Niagara-on-the-Lake with this rare fractional ownership opportunity at 6 Firelane 11A, where $500,000 secures your 1/8 portion of one of the regions most breathtaking modern estates and best of all, this purchase can be financed, making luxury ownership more accessible than ever. Fractional ownership is a concept gaining popularity worldwide, allowing people to enjoy multiple properties and lifestyles without paying the full purchase price, while still accessing the home as much as they would with sole ownership. Designed for those who value both lifestyle and investment, this architectural masterpiece offers a terraced shoreline with direct lake access, a private dock and boat lift, and a soaring glass façade that frames panoramic views of Lake Ontario and the Toronto skyline. Every detail has been curated to create a true private resort, including a rooftop patio with Niagaras first rooftop pool, a professional-grade kitchen with built-in appliances, a climate-controlled wine room, a private home theatre, and radiant heated concrete floors. With fractional ownership, you experience the full benefits of luxury waterfront living without the burden of maintaining it alone, as expenses for maintenance, utilities, and management are seamlessly shared among co-owners, giving you worry-free enjoyment year-round. Located in Canadas premier wine country and just minutes from historic Old Town, award-winning vineyards, boutique shops, and fine dining, this property is more than a retreat it is a lifestyle investment in one of Ontarios most prestigious communities. Owners enjoy the flexibility to plan seasonal stays, host family and friends, and maximize their enjoyment of this incredible home, all while building long-term value in a high-demand waterfront market.
- Architectural Style: 2-Storey
- Property Type: Residential Freehold
- Property Sub Type: Detached
- DirectionFaces: North
- GarageType: None
- Directions: TOWNLINE RD/LAKESHORE RD
- Tax Year: 2025
- Parking Features: Front Yard Parking
- ParkingSpaces: 6
- Parking Total: 6
- WashroomsType1: 1
- WashroomsType1Level: Ground
- WashroomsType2: 1
- WashroomsType2Level: Second
- BedroomsAboveGrade: 2
- Fireplaces Total: 1
- Interior Features: Water Heater Owned, Built-In Oven, Carpet Free, Separate Heating Controls
- Basement: Finished, Full
- Cooling: Central Air
- HeatSource: Propane
- HeatType: Forced Air
- LaundryLevel: Upper Level
- ConstructionMaterials: Stucco (Plaster)
- Roof: Flat
- Pool Features: Above Ground
- Waterfront Features: Boat Lift, Waterfront-Deeded
- Sewer: Holding Tank
- Foundation Details: Concrete
- Parcel Number: 463650108
- LotSizeUnits: Feet
- LotDepth: 150
- LotWidth: 59.09
| School Name | Type | Grades | Catchment | Distance |
|---|---|---|---|---|
| {{ item.school_type }} | {{ item.school_grades }} | {{ item.is_catchment? 'In Catchment': '' }} | {{ item.distance }} |


