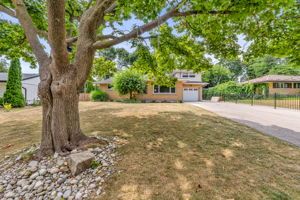$749,900
35 Vista Crescent, Kitchener, ON N2M 4C8
, Kitchener,
 Properties with this icon are courtesy of
TRREB.
Properties with this icon are courtesy of
TRREB.![]()
*Power of Sale* Welcome To 35 Vista Crescent! This Stunning 4 Bedroom 1 1/2 Storey Home Is Located On A Quiet, Family Friendly Street In One Of Kitchener Waterloo's Most Desirable Neighbourhoods. This Spectacular Detached Home Features Numerous Updates Throughout Including A Stunning Open Concept Kitchen, And Meticulously Renovated Main Floor Washroom. The Main Floor Also Features 3 Generously Sized Bedrooms With Large Closets And An Open Concept Combined Living/Dining Room. The Huge Primary Bedroom Is Located On The Upper Level Which Provides Plenty Of Privacy. The Basement Has Been Partially Finished And Features A Large Rec Room With A Wet Bar, Gas Fireplace, And A 3 Piece Washroom. The Main Floor Also Features A Walkout To The Backyard Oasis Which Offers A Private, Secluded Space To Entertain On One Of Levels Of The Multi-Tiered Deck Or To Unwind In The Pool.
- HoldoverDays: 180
- Architectural Style: 1 1/2 Storey
- Property Type: Residential Freehold
- Property Sub Type: Detached
- DirectionFaces: South
- GarageType: Built-In
- Directions: Queen's Blvd & Westmount Rd E
- Tax Year: 2025
- Parking Features: Private
- ParkingSpaces: 4
- Parking Total: 5
- WashroomsType1: 1
- WashroomsType1Level: Main
- WashroomsType2: 1
- WashroomsType2Level: Lower
- BedroomsAboveGrade: 4
- Interior Features: None
- Basement: Partially Finished
- Cooling: Central Air
- HeatSource: Gas
- HeatType: Forced Air
- ConstructionMaterials: Vinyl Siding
- Roof: Asphalt Shingle
- Pool Features: Above Ground
- Sewer: Sewer
- Foundation Details: Concrete Block
- Parcel Number: 224870053
- LotSizeUnits: Feet
- LotDepth: 108.39
- LotWidth: 68.19
| School Name | Type | Grades | Catchment | Distance |
|---|---|---|---|---|
| {{ item.school_type }} | {{ item.school_grades }} | {{ item.is_catchment? 'In Catchment': '' }} | {{ item.distance }} |


