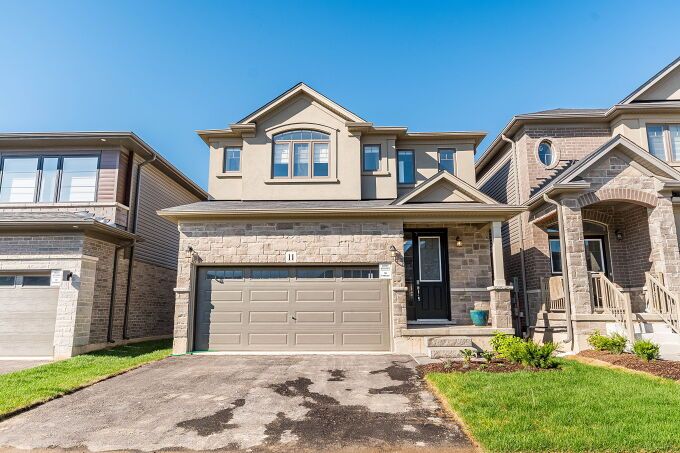$759,000
$90,00011 Holder Drive, Brantford, ON N3T 0V1
, Brantford,
 Properties with this icon are courtesy of
TRREB.
Properties with this icon are courtesy of
TRREB.![]()
One year old detached home fully upgraded, C elevation with stucco & stone. 9feet basement ceiling, enlarged windows. Beautiful custom kitchen with huge cabinets, pantry & quartz counter. Counter depth fridge, gas & electric stove line. Upgraded stainless steel appliances. Vinyl floor on both floors. Huge master br with 2 closet {W/I}, 4pc ensuite bath with standing shower , niche, upgraded porcelain tiles. Beautiful 2nd bath with porcelain tiles & niche. All good size bedrooms with vinyl floor. 2nd floor laundry. Double garage with GDO & main door entry. 3pc rough in bath in the basement. Close to all amenities, just minutes away from Brantford General Hospital, top-rated schools, parks, shopping plazas, restaurants, and public transit. Don't miss out on this incredible opportunity to own a beautiful, move-in-ready home in one of Brantford's most desirable neighborhoods. Offers anytime.
- HoldoverDays: 90
- Architectural Style: 2-Storey
- Property Type: Residential Freehold
- Property Sub Type: Detached
- DirectionFaces: West
- GarageType: Attached
- Directions: Shellard Ln and Gillespie Dr
- Tax Year: 2025
- ParkingSpaces: 2
- Parking Total: 4
- WashroomsType1: 1
- WashroomsType1Level: Ground
- WashroomsType2: 2
- WashroomsType2Level: Second
- BedroomsAboveGrade: 3
- Interior Features: Other
- Basement: Full
- Cooling: Central Air
- HeatSource: Gas
- HeatType: Forced Air
- ConstructionMaterials: Stone, Stucco (Plaster)
- Roof: Shingles
- Pool Features: Other
- Sewer: Sewer
- Foundation Details: Concrete
- LotSizeUnits: Feet
- LotDepth: 98.42
- LotWidth: 32.81
| School Name | Type | Grades | Catchment | Distance |
|---|---|---|---|---|
| {{ item.school_type }} | {{ item.school_grades }} | {{ item.is_catchment? 'In Catchment': '' }} | {{ item.distance }} |


