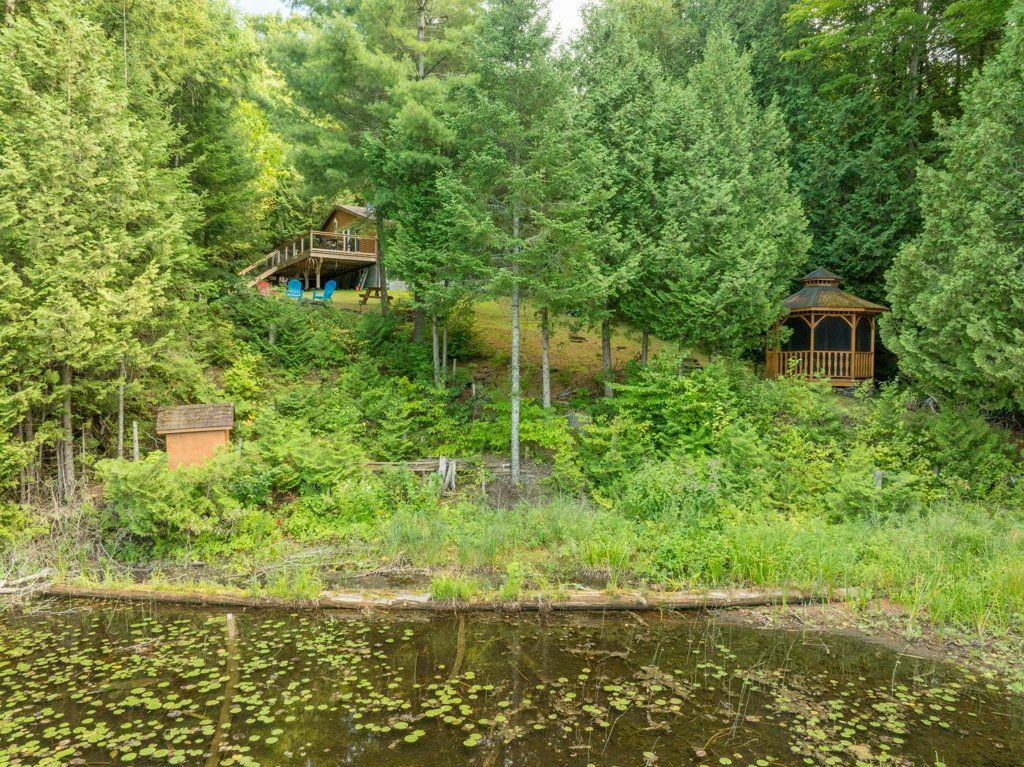$750,000
4325A Road 506 N/A, Frontenac, ON K0H 1K0
53 - Frontenac North, Frontenac,
 Properties with this icon are courtesy of
TRREB.
Properties with this icon are courtesy of
TRREB.![]()
Discover your dream 4-season recreational property on the stunning shores of Little Mississagagon Lake, where natures beauty meets modern comfort in this charming 1,763 sqft cottage. Featuring 3 spacious bedrooms and 2 bathrooms, this retreat offers fabulous open-concept living and dining areas perfect for entertaining, seamlessly leading to a generous 12 x 32 exterior deck with panoramic views of the lake and gardens. With 206 ft of waterfront access, indulge in boating, fishing, and water sports right at your doorstep while enjoying cozy evenings around the outdoor firepit under starry skies. A two-car (763 sqft) garage provides ample space for all your toys and a games room for endless fun. Embrace the tranquility of nature as you create your own cottage oasis where privacy meets adventure in every season! Comes with full crawlspace storage, heated waterline, ebb heat and woodstove, most furnishings, gentle slope to waterfront, main floor laundry and all the comforts of home!
- HoldoverDays: 60
- Architectural Style: Bungalow
- Property Type: Residential Freehold
- Property Sub Type: Detached
- DirectionFaces: North
- GarageType: Detached
- Directions: Hwy 41 to Road 506 - Go East to #4325A
- Tax Year: 2025
- Parking Features: Front Yard Parking, Private
- ParkingSpaces: 4
- Parking Total: 6
- WashroomsType1: 1
- WashroomsType1Level: Main
- WashroomsType2: 1
- WashroomsType2Level: Main
- BedroomsAboveGrade: 3
- Fireplaces Total: 1
- Interior Features: Primary Bedroom - Main Floor, Storage, Water Heater Owned
- Basement: Crawl Space, Unfinished
- Cooling: None
- HeatSource: Electric
- HeatType: Baseboard
- LaundryLevel: Main Level
- ConstructionMaterials: Wood
- Exterior Features: Deck, Fishing, Privacy, Recreational Area, Year Round Living
- Roof: Asphalt Shingle
- Pool Features: None
- Waterfront Features: Dock
- Sewer: Septic
- Water Source: Sediment Filter, Lake/River
- Foundation Details: Concrete Block, Wood Frame
- Topography: Dry, Partially Cleared, Sloping, Wooded/Treed
- Parcel Number: 361800069
- LotSizeUnits: Feet
- LotDepth: 306.69
- LotWidth: 206
- PropertyFeatures: Golf, Place Of Worship, Rec./Commun.Centre, Sloping, Waterfront, Wooded/Treed
| School Name | Type | Grades | Catchment | Distance |
|---|---|---|---|---|
| {{ item.school_type }} | {{ item.school_grades }} | {{ item.is_catchment? 'In Catchment': '' }} | {{ item.distance }} |


