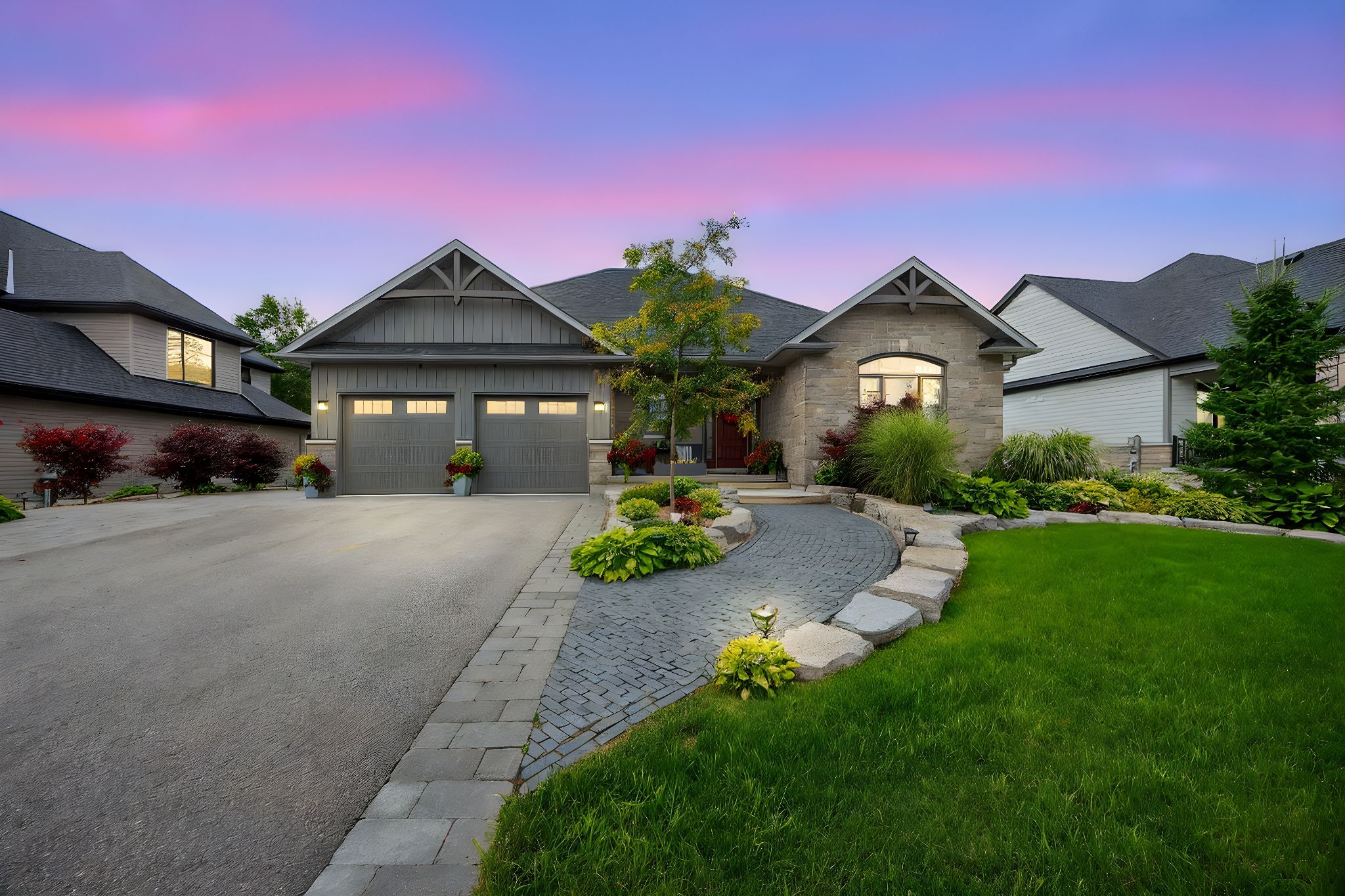$1,575,000
127 High Bluff Lane, Blue Mountains, ON N0H 2P0
Blue Mountains, Blue Mountains,
 Properties with this icon are courtesy of
TRREB.
Properties with this icon are courtesy of
TRREB.![]()
Welcome to 127 High Bluff Lane, with over 3,000 sq ft of finished, exceptionally built, space. This raised bungalow is located on one of Thornbury's most sought-after private lanes. Perfectly positioned within walking distance to downtown and the waterfront shores of Georgian Bay. Set on a beautifully landscaped 162' x 81' lot backing onto green space and the Georgian Trail with no rear neighbours, this contemporary home is a true sanctuary. Enjoy the best of the area's amenities just minutes away: Lora Bay Golf Club, Christie Beach, downtown shops, dining, and only 15 minutes to Blue Mountain Village skiing and attractions. Step inside to discover a light-filled interior with vaulted ceilings, dazzling light fixtures, and built-in Bose speakers in the open-concept living and dining areas. Oversized windows flood the space with natural light, while a gas fireplace & custom stone surround creates a warm, ambiance. The chefs kitchen is a showstopper, high-end appliances, combination built-in wall oven, modern finishes, and two walkouts to the private backyard oasis, perfect for entertaining. This home features two luxurious primary suites on the main level, each with generous walk-in closets and spa-inspired ensuite bathrooms, one of which offers a luxurious 5 piece with soaker tub.The fully finished basement expands the living space with a large recreation area, wet bar, second gas fireplace, space for a pool table, and two additional bedrooms served by a 4 piece bath with heated floors, plus ample storage throughout. The lower level is ideal for additional guest space, in-laws or older children. Oversized, heated double car garage with inside access is perfect for all the toys, storage, hobbies or hang out space. Outdoors, enjoy cobble stone paths, show stopping armour stone, unilock patios, hot tub, and of course, a tree lined walking trail. The peaceful, forested surroundings offer a retreat-like setting, yet its just steps from all Thornbury has to offer.
- HoldoverDays: 30
- Architectural Style: Bungalow-Raised
- Property Type: Residential Freehold
- Property Sub Type: Detached
- DirectionFaces: South
- GarageType: Attached
- Directions: From Toronto: Take hwy 400 North, exit hwy 26 towards minesing, follow hwy 26 all the way through collingwood towards thornbury, turn right on peel, left on high bluff lane.
- Tax Year: 2024
- Parking Features: Private Double, Inside Entry, Private
- ParkingSpaces: 4
- Parking Total: 6
- WashroomsType1: 1
- WashroomsType2: 1
- WashroomsType3: 1
- WashroomsType4: 1
- BedroomsAboveGrade: 2
- BedroomsBelowGrade: 2
- Fireplaces Total: 2
- Interior Features: Auto Garage Door Remote, Bar Fridge, Carpet Free, Primary Bedroom - Main Floor, Storage, Sump Pump, Water Heater Owned, Central Vacuum, Built-In Oven
- Basement: Finished
- Cooling: Central Air
- HeatSource: Gas
- HeatType: Forced Air
- LaundryLevel: Main Level
- ConstructionMaterials: Board & Batten , Stone
- Exterior Features: Deck, Hot Tub, Landscaped, Patio
- Roof: Asphalt Shingle
- Pool Features: None
- Sewer: Sewer
- Foundation Details: Concrete
- Parcel Number: 371310269
- LotSizeUnits: Feet
- LotDepth: 162
- LotWidth: 81
- PropertyFeatures: Beach, Golf, Library, School Bus Route, Skiing, Hospital
| School Name | Type | Grades | Catchment | Distance |
|---|---|---|---|---|
| {{ item.school_type }} | {{ item.school_grades }} | {{ item.is_catchment? 'In Catchment': '' }} | {{ item.distance }} |


