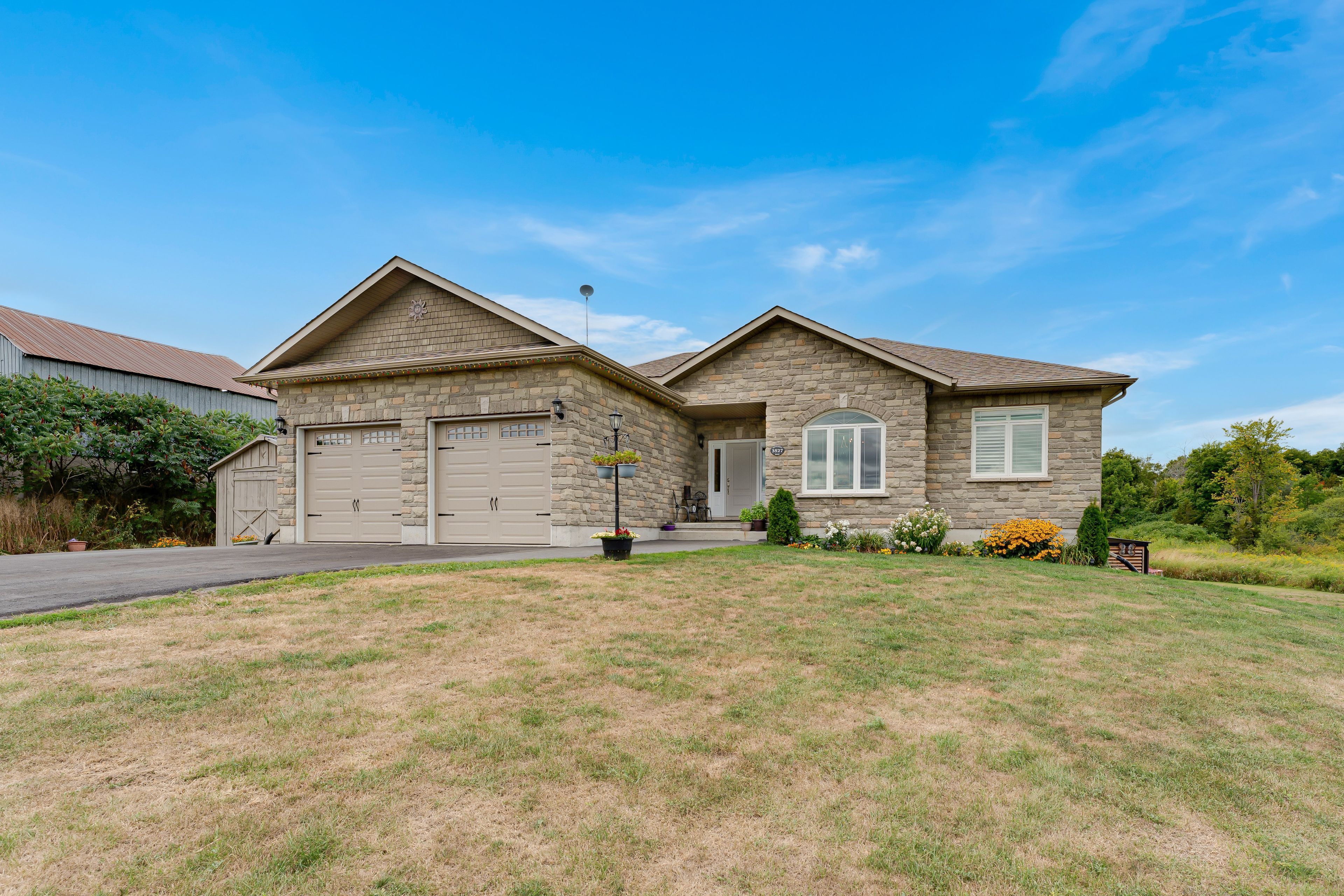$1,150,000
3527 Battersea Road, Frontenac, ON K0H 2H0
47 - Frontenac South, Frontenac,
 Properties with this icon are courtesy of
TRREB.
Properties with this icon are courtesy of
TRREB.![]()
Its a rare find, a custom quality built 1765 sq ft bungalow on 3 acres only 10 minutes from the 401. Winding trails meander through the property shaded by mature trees that offer a place to stroll with your morning coffee. A pond at the back of the property is a home for diverse nature that will never fail to provide a concert of the summer evening songs and stories. When the snow falls, these same ATV trails offer a mini adventure scouting out animal tracks. The rear decks are designed as a meeting place for friends to enjoy a get together while the kids play in the heated above ground pool. And when everyone has gone home, there is still a cozy hot tub for stargazing nights. The back yard also holds rock gardens, a serene place to reflect under the shade of a maple, and a vibrant garden that bursts with flowers and fresh produce. The finished basement extends the home's versatility with a gramma suite and a convenient walkout to a covered patio and side yard. Send the kids exploring and they will discover an outdoor tree gym and farther back their very own tree house, a place of endless adventures without a screen in front of them; never mind the paved driveway for scooters, bikes, or skateboards. Just a few of the extras include a partially insulated shed, a loft in the fully insulated and heated garage, a Cummins generator, 2 firepits, 2 gazebos, new vinyl flooring on the main level (over maple floors), new kitchen appliances, granite counters, and a home security system. And there is more...
- HoldoverDays: 30
- Architectural Style: Bungalow-Raised
- Property Type: Residential Freehold
- Property Sub Type: Detached
- DirectionFaces: West
- GarageType: Attached
- Directions: North on Battersea Road (Cty Rd 11) 11.5 km (10 minutes)
- Tax Year: 2025
- Parking Features: Private
- ParkingSpaces: 8
- Parking Total: 10
- WashroomsType1: 2
- WashroomsType1Level: Main
- WashroomsType2: 1
- WashroomsType2Level: Lower
- BedroomsAboveGrade: 3
- BedroomsBelowGrade: 1
- Interior Features: Auto Garage Door Remote, Carpet Free, Central Vacuum, ERV/HRV, Generator - Full, Primary Bedroom - Main Floor, Storage, Water Treatment
- Basement: Finished with Walk-Out, Full
- Cooling: Central Air
- HeatSource: Propane
- HeatType: Forced Air
- LaundryLevel: Main Level
- ConstructionMaterials: Stone, Vinyl Siding
- Exterior Features: Deck, Hot Tub, Lighting, Patio, Privacy
- Roof: Asphalt Shingle
- Pool Features: Above Ground
- Sewer: Septic
- Water Source: Drilled Well
- Foundation Details: Poured Concrete
- Topography: Level, Wooded/Treed
- Parcel Number: 362941202
- LotSizeUnits: Feet
- LotDepth: 685
- LotWidth: 183
- PropertyFeatures: Lake/Pond, School Bus Route, Wooded/Treed
| School Name | Type | Grades | Catchment | Distance |
|---|---|---|---|---|
| {{ item.school_type }} | {{ item.school_grades }} | {{ item.is_catchment? 'In Catchment': '' }} | {{ item.distance }} |


