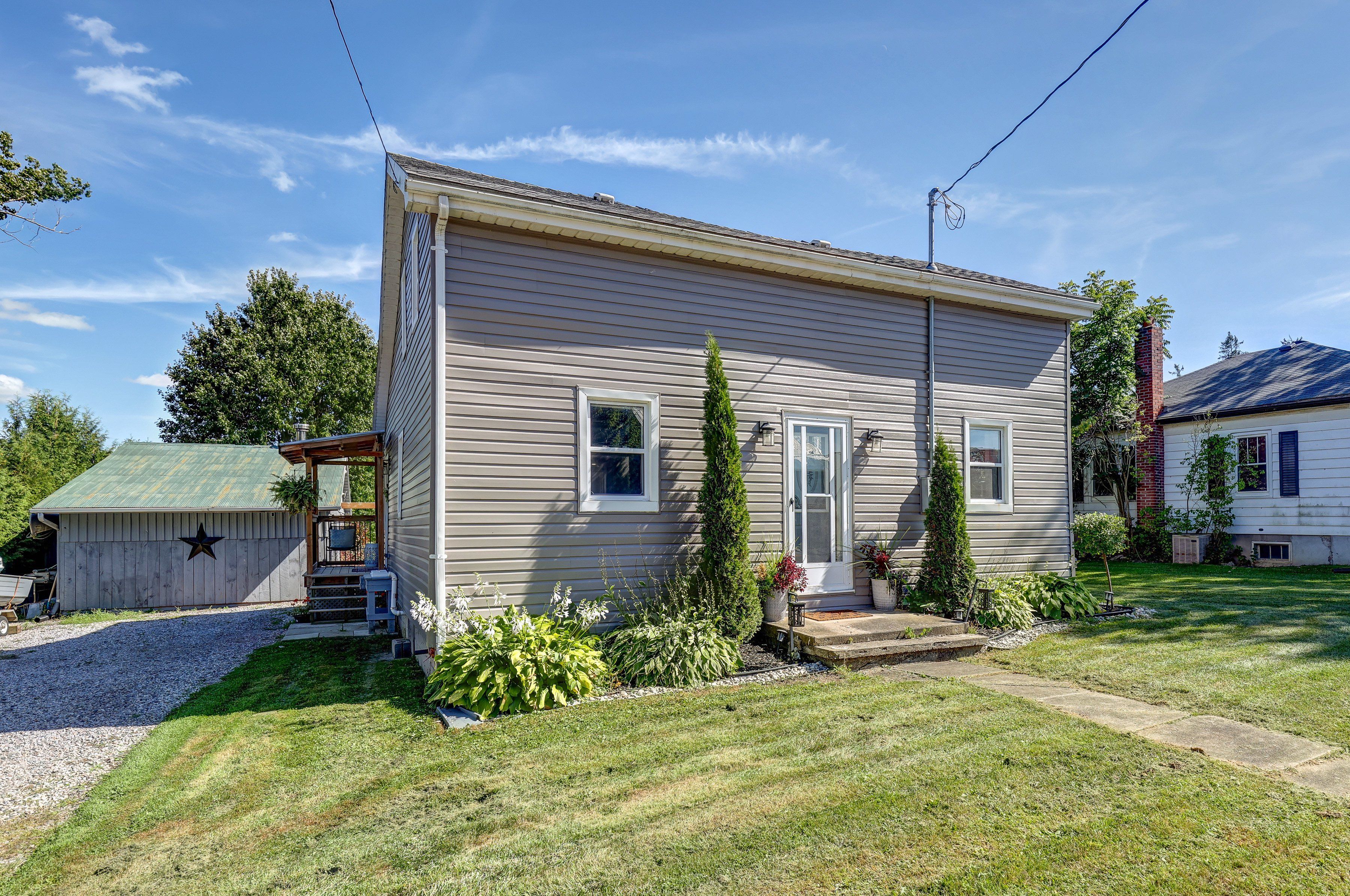$499,900
35761 FINGAL Line, Southwold, ON N0L 1K0
Fingal, Southwold,
 Properties with this icon are courtesy of
TRREB.
Properties with this icon are courtesy of
TRREB.![]()
Charming Home in the Heart of Fingal. Welcome to 35761 Fingal Line, a delightful 3-bedroom, 1-bathroom home located in the small, family-friendly community of Fingal, within the Township of Southwold. Just a short bus ride from the highly regarded Southwold Public School, this property is an excellent choice for families, first-time buyers, or anyone looking for small-town living with easy access to St. Thomas and London. This home offers a good-sized lot, providing plenty of space for outdoor enjoyment, gardening, or future projects. Inside, key updates bring peace of mind, including new windows (2024), a new furnace (2025), and updated kitchen, plumbing, and electrical systems. With these major improvements already taken care of, you can focus on personalizing the home to your taste. Don't miss this opportunity to own a well-maintained property in a welcoming community with a strong school catchment, all while enjoying the charm and pace of small-town living.
- HoldoverDays: 60
- Architectural Style: 1 1/2 Storey
- Property Type: Residential Freehold
- Property Sub Type: Detached
- DirectionFaces: South
- GarageType: None
- Directions: From Shedden, South on Union Line, Left on Fingal line, house is on the Right.
- Tax Year: 2025
- Parking Features: Private
- ParkingSpaces: 6
- Parking Total: 6
- WashroomsType1: 1
- WashroomsType1Level: Ground
- BedroomsAboveGrade: 3
- Interior Features: Water Heater, Sump Pump
- Basement: Crawl Space
- Cooling: None
- HeatSource: Gas
- HeatType: Forced Air
- ConstructionMaterials: Vinyl Siding
- Exterior Features: Deck
- Roof: Asphalt Shingle
- Pool Features: Above Ground
- Sewer: Septic
- Foundation Details: Block
- LotSizeUnits: Feet
- LotDepth: 149.49
- LotWidth: 74.91
- PropertyFeatures: Library, School, School Bus Route, Fenced Yard
| School Name | Type | Grades | Catchment | Distance |
|---|---|---|---|---|
| {{ item.school_type }} | {{ item.school_grades }} | {{ item.is_catchment? 'In Catchment': '' }} | {{ item.distance }} |


