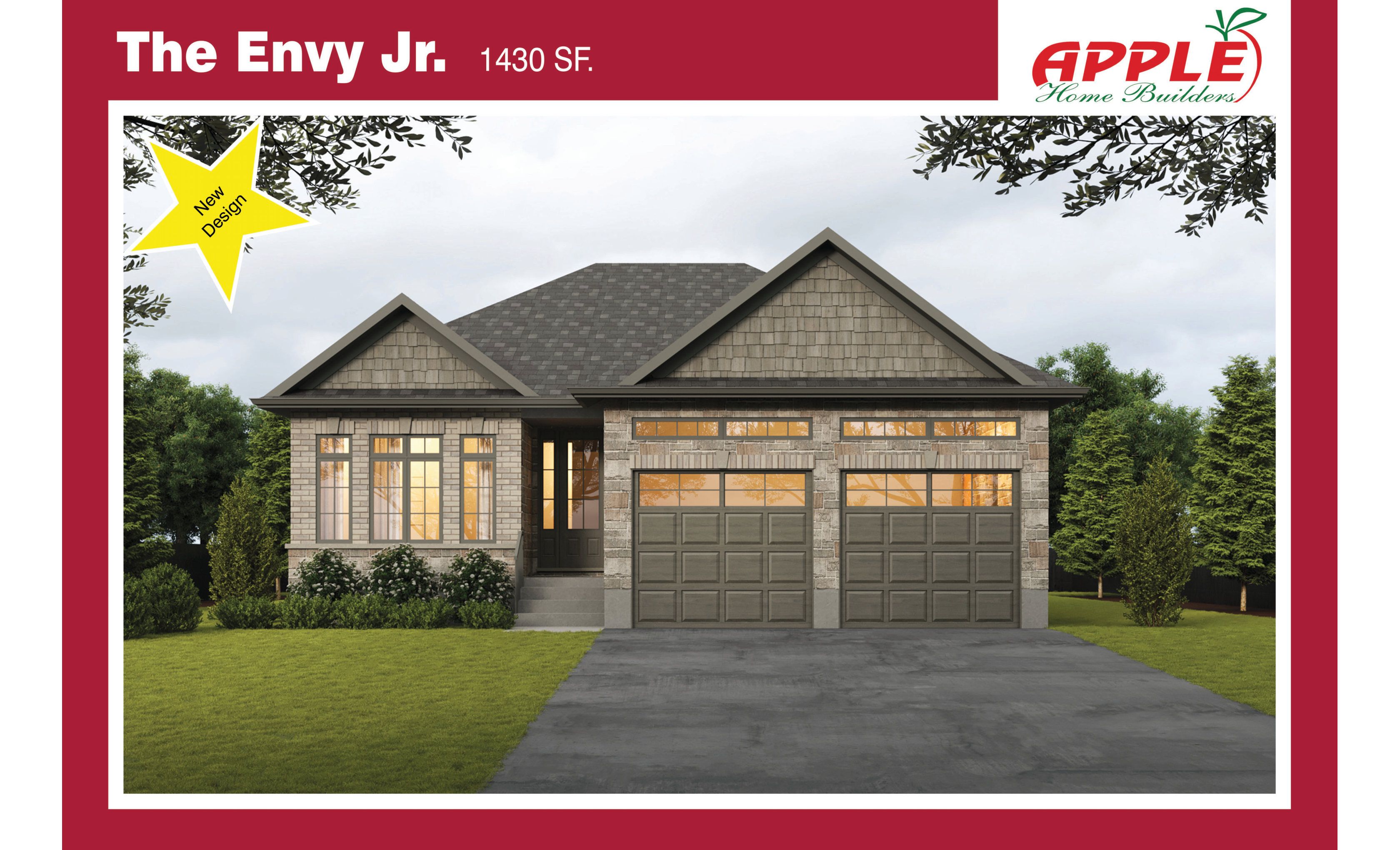$935,481
17 DIAMOND Street, East Zorra-Tavistock, ON N0B 2R0
Tavistock, East Zorra-Tavistock,
 Properties with this icon are courtesy of
TRREB.
Properties with this icon are courtesy of
TRREB.![]()
New Apple Homes Bungalow with flexible closing date, possible quick possession. Quality Apple Homes construction with extended garage 24.6 ft x 26.7 ft . Now complete and ready for quick possession. Tasteful mix of Stone and Brick on complete main floor. This popular Envy Jr layout features 2 Bedrooms, 2 Baths, oversized double car garage and 1430 sqft of living space! Large open concept main floor that features, 9ft main floor ceilings with vaulted great room. Large kitchen island with separate dining room with raised ceiling. Custom quality kitchen, main floor with open staircase to basement. Main floor laundry, Primary bedroom with luxury ensuite boasts a large oversized tile/glass shower, separate Soaker tub and walk-in closet. Other great features include owned on demand water heater, A/C, asphalt drive, and sodded lot all on a large 54 x115 ft lot. Taxes not yet assessed and established.
- HoldoverDays: 90
- Architectural Style: Bungalow
- Property Type: Residential Freehold
- Property Sub Type: Detached
- DirectionFaces: East
- GarageType: Attached
- Directions: Right on Diamond off Wettlaufer 3 house on left south of Wettaufer
- Tax Year: 2025
- Parking Features: Other
- ParkingSpaces: 2
- Parking Total: 4
- WashroomsType1: 1
- WashroomsType1Level: Main
- WashroomsType2: 1
- WashroomsType2Level: Main
- BedroomsAboveGrade: 2
- Fireplaces Total: 1
- Interior Features: Other, Water Meter, On Demand Water Heater, Water Heater Owned, Sump Pump, Air Exchanger
- Basement: Walk-Up, Unfinished
- Cooling: Central Air
- HeatSource: Gas
- HeatType: Forced Air
- LaundryLevel: Main Level
- ConstructionMaterials: Brick, Stone
- Exterior Features: Porch
- Roof: Asphalt Shingle
- Pool Features: None
- Sewer: Sewer
- Foundation Details: Concrete
- Topography: Flat
- Parcel Number: 002470931
- LotSizeUnits: Feet
- LotDepth: 114.83
- LotWidth: 53.48
| School Name | Type | Grades | Catchment | Distance |
|---|---|---|---|---|
| {{ item.school_type }} | {{ item.school_grades }} | {{ item.is_catchment? 'In Catchment': '' }} | {{ item.distance }} |


