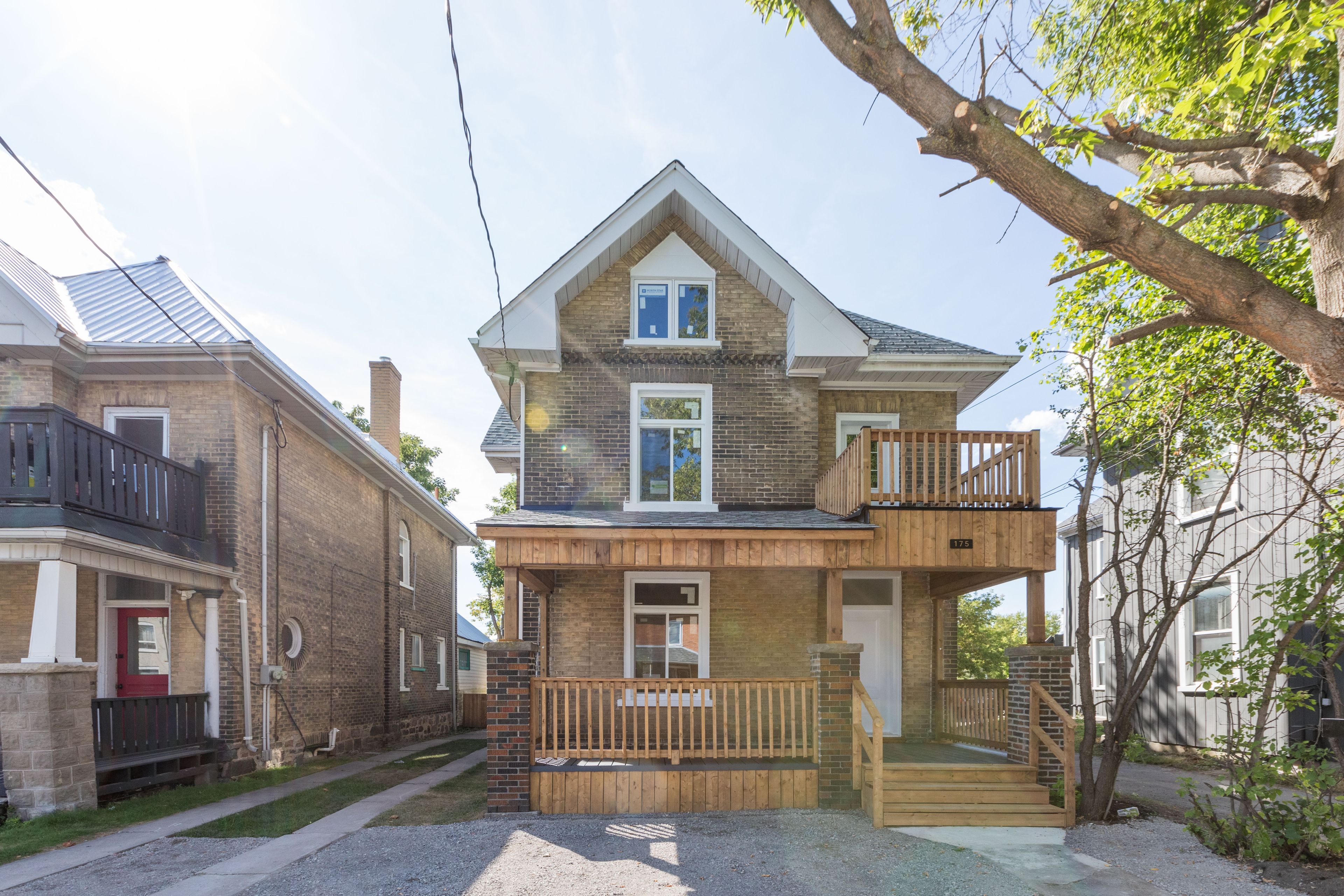$499,900
175 Aylmer Street N, Peterborough, ON K9J 3K2
Town Ward 3, Peterborough,
 Properties with this icon are courtesy of
TRREB.
Properties with this icon are courtesy of
TRREB.![]()
Welcome to This Beautiful Updated Detached Home in Peterborough. This Home Offers 6 bedrooms and 4 Washrooms Across a Bright, Functional Layout. This Home Has Been Renovated From Top-Bottom with New Flooring, New Bathrooms, Windows and many more. The Bright Kitchen includes New Cabinets, Central Island and Stainless Steel Appliances and Opening to Spacious Living and Dinning Area. Upstairs, The Primary Bedroom has Ensuite Bathroom, Proving a Private Retreat At the End of the Day. Additional Bedrooms are Generously Sized With Plenty of Natural Light. A Finished Basement with Two Bedrooms, One Washroom and Kitchen, It Provides Endless Options-Rec. Room, Office, or In-Law Suite, Adding Flexibility for Your Lifestyle Needs. Enjoy a Newly Finished Backyard, Ideal for Summer BBQs and Relaxation. Don't Miss the Opportunity to Make This Beautiful Detached House Your Forever Home!
- HoldoverDays: 90
- Architectural Style: 2 1/2 Storey
- Property Type: Residential Freehold
- Property Sub Type: Detached
- DirectionFaces: West
- GarageType: None
- Directions: Dalhouse and Aylmer
- Tax Year: 2025
- ParkingSpaces: 3
- Parking Total: 3
- WashroomsType1: 1
- WashroomsType1Level: Second
- WashroomsType2: 1
- WashroomsType2Level: Second
- WashroomsType3: 1
- WashroomsType3Level: Ground
- WashroomsType4: 1
- WashroomsType4Level: Basement
- BedroomsAboveGrade: 4
- BedroomsBelowGrade: 2
- Interior Features: Water Heater
- Basement: Apartment, Finished
- Cooling: None
- HeatSource: Gas
- HeatType: Forced Air
- ConstructionMaterials: Brick
- Roof: Asphalt Shingle
- Pool Features: None
- Sewer: Sewer
- Foundation Details: Concrete
- Parcel Number: 280910149
- LotSizeUnits: Acres
- LotDepth: 114
- LotWidth: 35
| School Name | Type | Grades | Catchment | Distance |
|---|---|---|---|---|
| {{ item.school_type }} | {{ item.school_grades }} | {{ item.is_catchment? 'In Catchment': '' }} | {{ item.distance }} |


