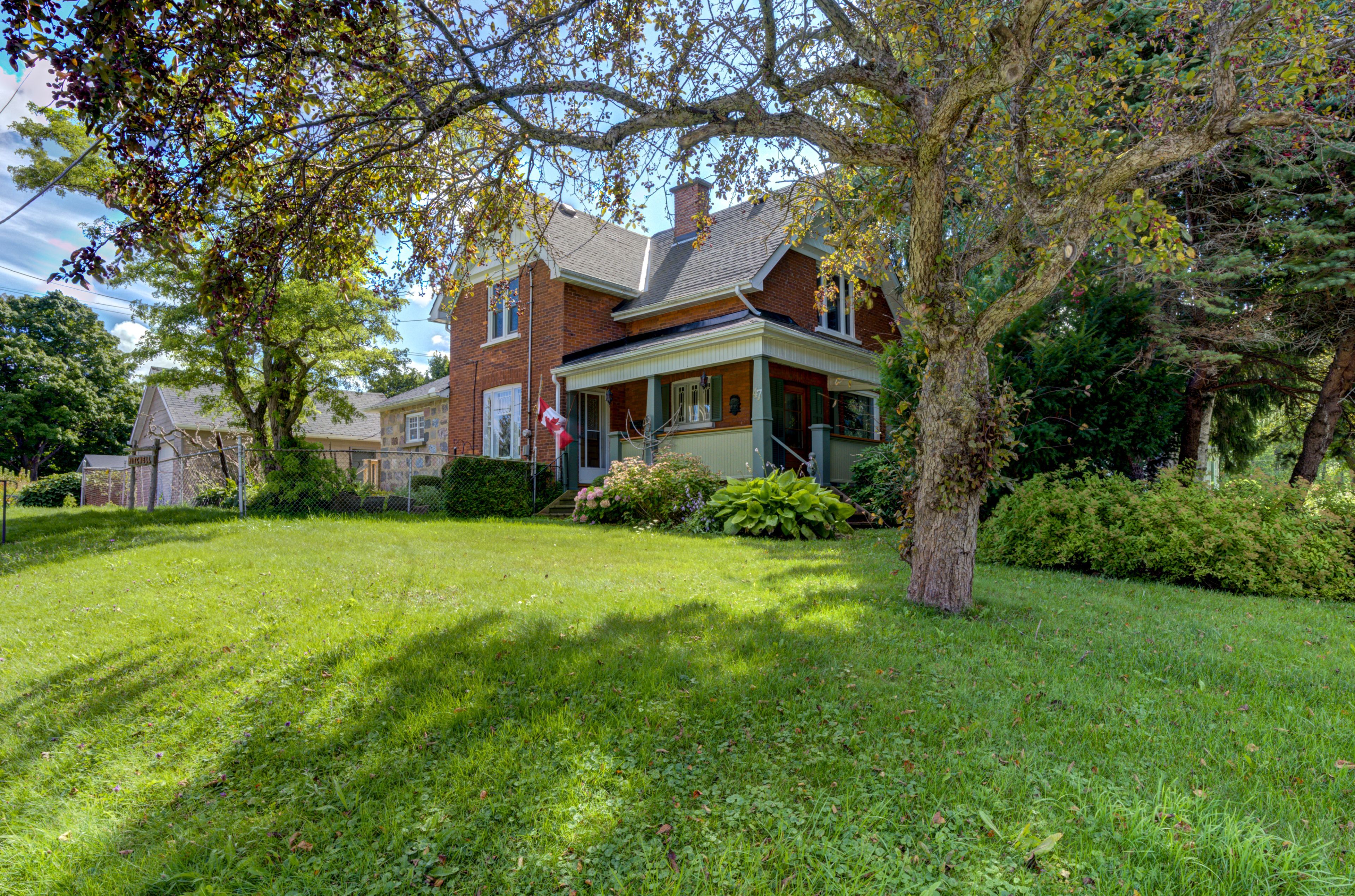$649,000
47 Pearson Street, Meaford, ON N4L 1K7
Meaford, Meaford,
3
|
2
|
1,500 sq.ft.
|
Year Built: 100+
|
 Properties with this icon are courtesy of
TRREB.
Properties with this icon are courtesy of
TRREB.![]()
ONE OF A KIND! Century type brick home on a corner lot within walking distance of Meaford hospital. Features include modern addition, bedrooms and main bath on second level, unique powder room on the main level, economical gas heat/ac, gad fireplace, stately original front porch and two decks, private parking, big fenced yard with room for your very own gardens.. You can move in the way it is or renovate to your heart content.
Property Info
MLS®:
X12380596
Listing Courtesy of
Century 21 Millennium Inc.
Total Bedrooms
3
Total Bathrooms
2
Basement
1
Floor Space
1100-1500 sq.ft.
Lot Size
14025 sq.ft.
Style
1 1/2 Storey
Last Updated
2025-09-04
Property Type
House
Listed Price
$649,000
Unit Pricing
$433/sq.ft.
Tax Estimate
$3,660/Year
Year Built
100+
Rooms
More Details
Exterior Finish
Stone, Other
Parking Cover
1
Water Supply
Municipal
Foundation
Septic
Summary
- HoldoverDays: 180
- Architectural Style: 1 1/2 Storey
- Property Type: Residential Freehold
- Property Sub Type: Detached
- DirectionFaces: East
- GarageType: Detached
- Directions: Nelson St to Pearson to Berry St to Sign
- Tax Year: 2025
- Parking Features: Private
- Parking Total: 1
Location and General Information
Taxes and HOA Information
Parking
Interior and Exterior Features
- WashroomsType1: 1
- WashroomsType1Level: Ground
- WashroomsType2: 1
- WashroomsType2Level: Second
- BedroomsAboveGrade: 3
- Interior Features: Floor Drain, Sewage Pump, Storage, Sump Pump, Water Heater, Water Meter
- Basement: Partial Basement, Exposed Rock
- Cooling: Central Air
- HeatSource: Gas
- HeatType: Forced Air
- ConstructionMaterials: Stone, Other
- Exterior Features: Awnings, Deck
- Roof: Asphalt Shingle
- Pool Features: None
Bathrooms Information
Bedrooms Information
Interior Features
Exterior Features
Property
- Sewer: Septic
- Foundation Details: Other, Wood Frame
- Topography: Flat
- Parcel Number: 371100142
- LotSizeUnits: Feet
- LotDepth: 165
- LotWidth: 85
Utilities
Property and Assessments
Lot Information
Others
Sold History
MAP & Nearby Facilities
(The data is not provided by TRREB)
Map
Nearby Facilities
Public Transit ({{ nearByFacilities.transits? nearByFacilities.transits.length:0 }})
SuperMarket ({{ nearByFacilities.supermarkets? nearByFacilities.supermarkets.length:0 }})
Hospital ({{ nearByFacilities.hospitals? nearByFacilities.hospitals.length:0 }})
Other ({{ nearByFacilities.pois? nearByFacilities.pois.length:0 }})
School Catchments
| School Name | Type | Grades | Catchment | Distance |
|---|---|---|---|---|
| {{ item.school_type }} | {{ item.school_grades }} | {{ item.is_catchment? 'In Catchment': '' }} | {{ item.distance }} |
Market Trends
Mortgage Calculator
(The data is not provided by TRREB)
Nearby Similar Active listings
Nearby Open House listings
Nearby Price Reduced listings
Nearby Similar Listings Closed
MLS Listing Browsing History


