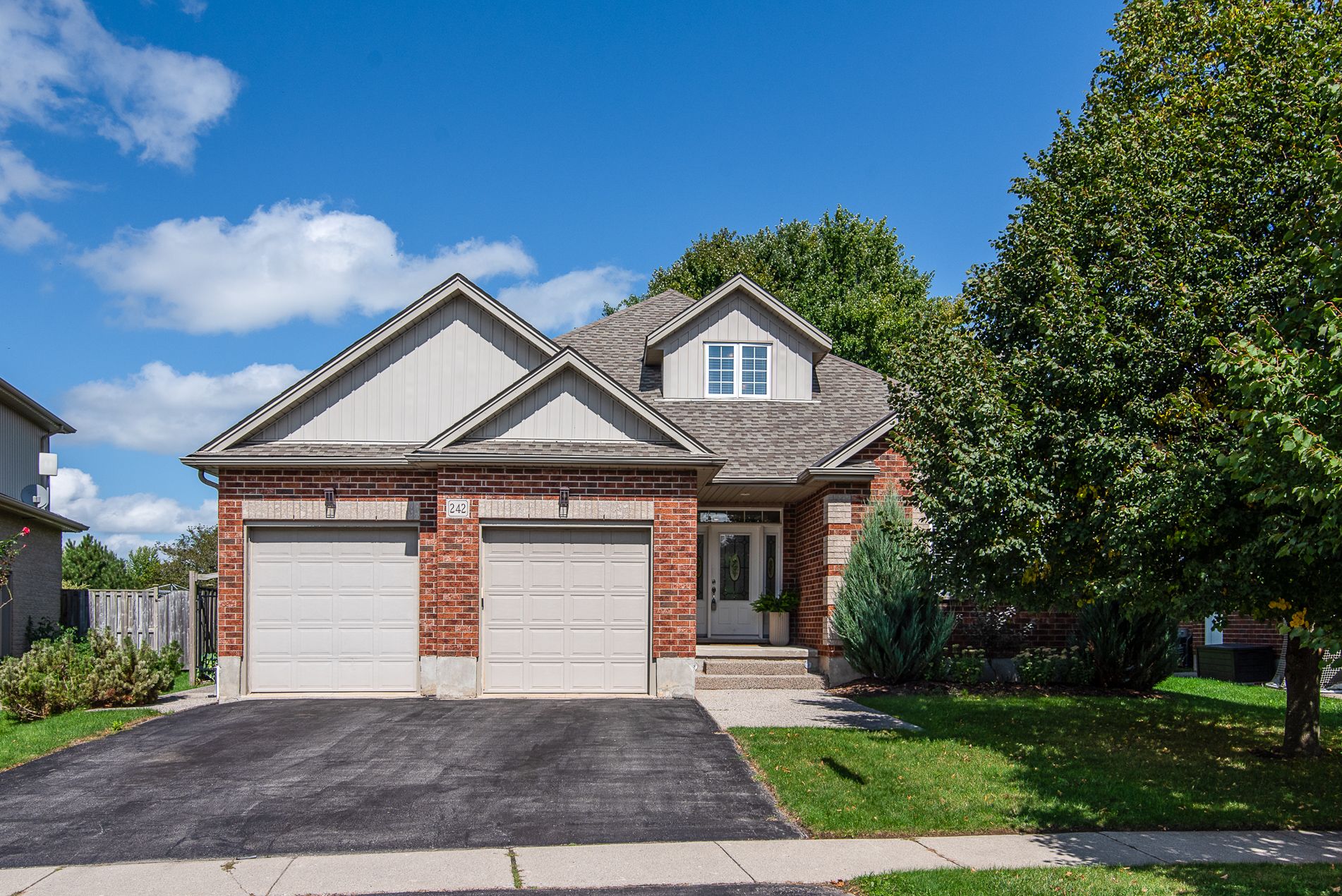$999,000
242 Laschinger Boulevard, Wilmot, ON N3A 4R4
, Wilmot,
 Properties with this icon are courtesy of
TRREB.
Properties with this icon are courtesy of
TRREB.![]()
Located on one of New Hamburg's finest streets, this spacious family home blends sophisticated curb appeal, a coveted main floor primary bedroom with 4-piece ensuite and a private backyard with ample greenspace. Exposed aggregate concrete walkway and porch set the tone and inside you'll find a welcoming entryway accented by French doors. From there you'll find the grand living room with 9 foot ceilings, pot lights, hardwood flooring, a gas fireplace and view of the backyard. Next up is the commanding primary bedroom with striking windows and a 4-piece ensuite retreat complimented by a jacuzzi soaker tub. This main level also boasts a large second bedroom with vaulted ceilings and its just a stones throw from another 4-piece bathroom. At the other end of the level you'll find the eat-in kitchen with stainless steel appliances, sliders to the backyard deck and a bonus coffee bar room with pantry and garage access. Upstairs, a spacious loft-style living room provides flexibility for a home office, library, or second lounge area. This level also features a private bedroom suite with a walk-in closet and its own 4-piece ensuite ideal for guests or growing families. The partially finished basement extends the homes possibilities, including a fourth bedroom, an additional finished flex room perfect for a home office or gym and two large unspoiled areas with plenty of potential for customization and storage. Outside, a private backyard offers a wooden deck for summer barbecues and ample green space for children and pets to play. With its quiet small-town setting, proximity to New Hamburg's wide range of amenities such as walking distance to school and a short drive to Waterloos Ira Needles Boardwalk, this home delivers the best of both worlds peaceful living with convenient access to everything you need.
- HoldoverDays: 30
- Architectural Style: 2-Storey
- Property Type: Residential Freehold
- Property Sub Type: Detached
- DirectionFaces: West
- GarageType: Attached
- Directions: Waterloo St to Laschinger
- Tax Year: 2025
- Parking Features: Private Double, Inside Entry
- ParkingSpaces: 2
- Parking Total: 4
- WashroomsType1: 1
- WashroomsType1Level: Main
- WashroomsType2: 1
- WashroomsType2Level: Main
- WashroomsType3: 1
- WashroomsType3Level: Second
- BedroomsAboveGrade: 3
- BedroomsBelowGrade: 1
- Fireplaces Total: 1
- Interior Features: Auto Garage Door Remote, Central Vacuum, Primary Bedroom - Main Floor, Water Softener
- Basement: Full, Partially Finished
- Cooling: Central Air
- HeatSource: Gas
- HeatType: Forced Air
- LaundryLevel: Lower Level
- ConstructionMaterials: Brick, Vinyl Siding
- Exterior Features: Deck, Porch
- Roof: Asphalt Shingle
- Pool Features: Community
- Sewer: Sewer
- Foundation Details: Poured Concrete
- Topography: Flat
- Parcel Number: 221940903
- LotSizeUnits: Feet
- LotDepth: 169.08
- LotWidth: 55.08
- PropertyFeatures: Library, Park, Place Of Worship, Public Transit, Rec./Commun.Centre, School
| School Name | Type | Grades | Catchment | Distance |
|---|---|---|---|---|
| {{ item.school_type }} | {{ item.school_grades }} | {{ item.is_catchment? 'In Catchment': '' }} | {{ item.distance }} |


