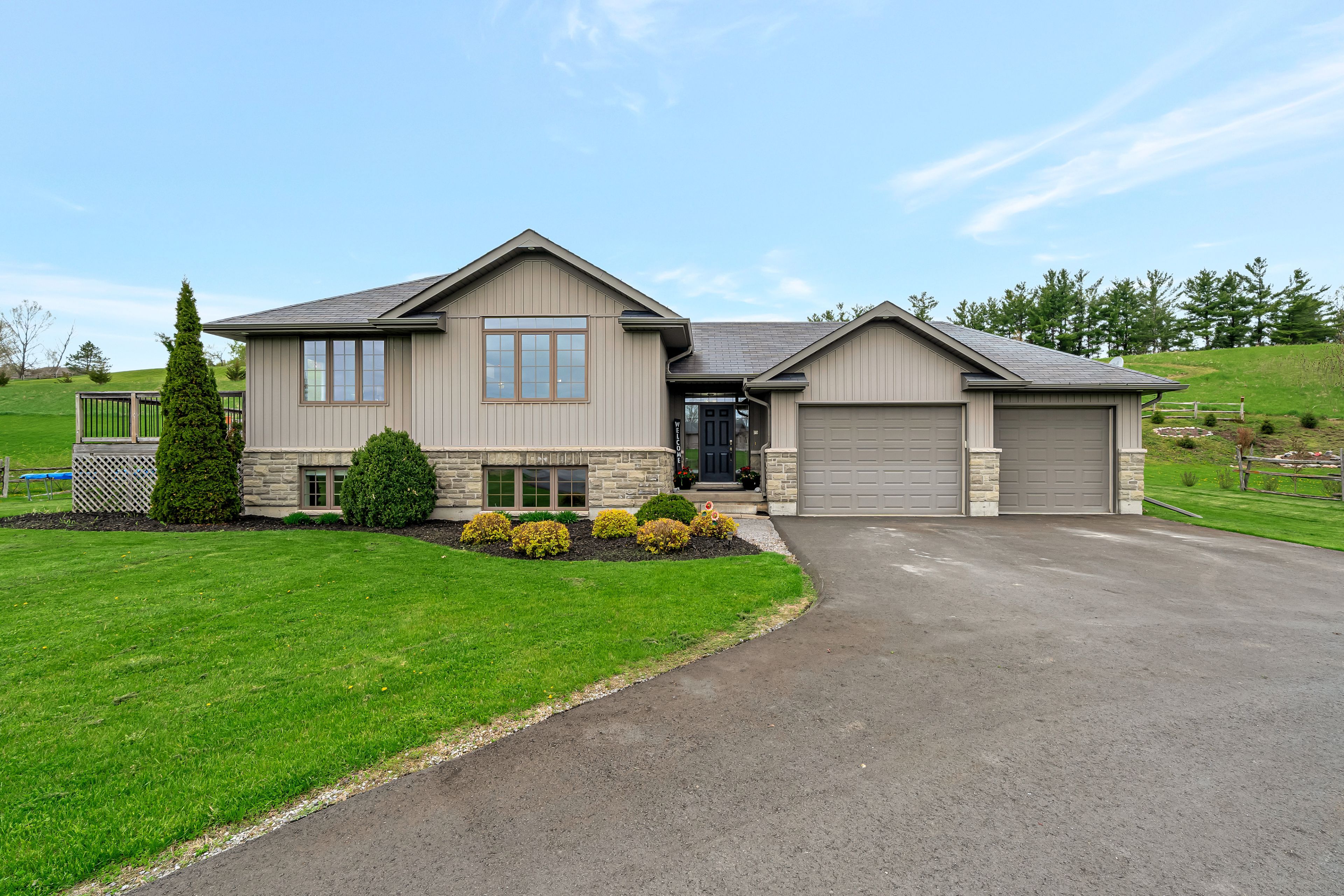$850,000
118 Gentlebreeze Drive, Belleville, ON K0K 2V0
Thurlow Ward, Belleville,
 Properties with this icon are courtesy of
TRREB.
Properties with this icon are courtesy of
TRREB.![]()
Nestled within the exclusive Hearthstone Ridge Estates, just 10 minutes north of Highway 401, this impeccably crafted raised bungalow spans 2,528 sq ft of refined living space on a country-estate lot. Meticulously designed for the executive who demands both style and functionality, the home offers 3 bedrooms on the main level plus a fully appointed 2-bedroom lower-level suite-ideal for guests, multigenerational living or a private home office. Primary bedroom has double closets and a 4-piece bathroom. Chef's kitchen featuring gorgeous granite countertops, a massive center island, a walk-in pantry and over looking the sun-lit great room and dining room with walkout to side deck. Fully finished lower level with a recreation room and 2 more bedrooms, a bathroom, large laundry room and a play area for the kids. Private 1-acre country estate lot, landscaped with gardens and newly Resort-style outdoor retreat with a pool, wraparound hardwood deck and 6-person heated hot tub. Ideal location with seamless access to Belleville, CFB Trenton and commuter routes. This luxury executive residence marries architectural elegance with modern convenience, offering an unparalleled lifestyle in one of Thurlow's most sought-after enclaves.
- HoldoverDays: 90
- Architectural Style: Bungalow-Raised
- Property Type: Residential Freehold
- Property Sub Type: Detached
- DirectionFaces: West
- GarageType: Attached
- Directions: Mudcat Road to Country Charm
- Tax Year: 2025
- Parking Features: Private Double
- ParkingSpaces: 6
- Parking Total: 8
- WashroomsType1: 2
- WashroomsType1Level: Main
- WashroomsType2: 1
- WashroomsType2Level: Lower
- BedroomsAboveGrade: 3
- BedroomsBelowGrade: 2
- Interior Features: Central Vacuum, Sump Pump, Water Softener
- Basement: Full, Finished
- Cooling: Central Air
- HeatSource: Gas
- HeatType: Forced Air
- LaundryLevel: Lower Level
- ConstructionMaterials: Stone, Vinyl Siding
- Exterior Features: Deck, Patio
- Roof: Shingles
- Pool Features: Above Ground
- Sewer: Septic
- Water Source: Dug Well
- Foundation Details: Concrete
- Parcel Number: 405280215
- LotSizeUnits: Feet
- LotDepth: 267.5
- LotWidth: 165.91
- PropertyFeatures: Clear View, Cul de Sac/Dead End, Rolling
| School Name | Type | Grades | Catchment | Distance |
|---|---|---|---|---|
| {{ item.school_type }} | {{ item.school_grades }} | {{ item.is_catchment? 'In Catchment': '' }} | {{ item.distance }} |


