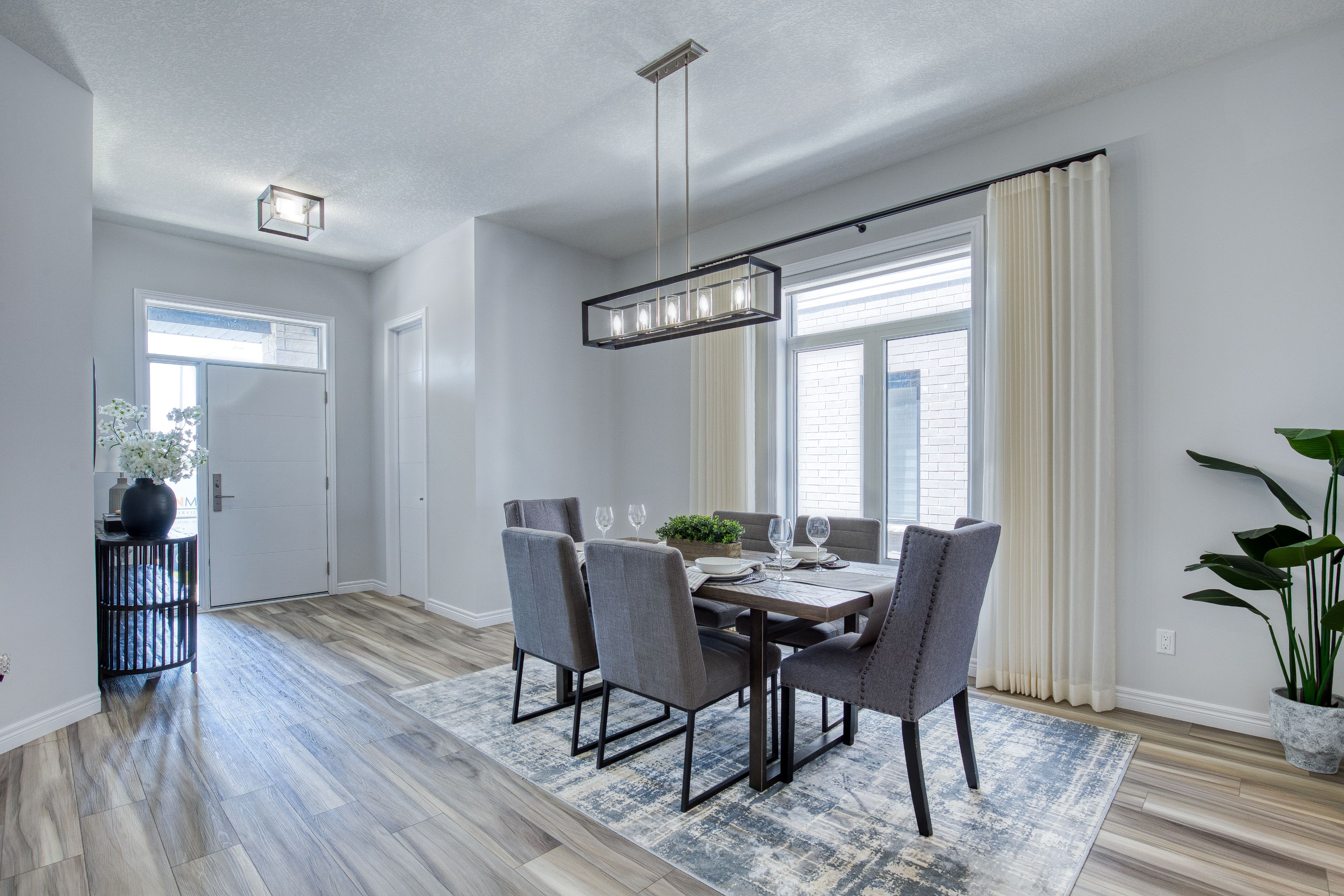$1,150,000
80 Arlington Parkway, Brant, ON N3L 0G5
Paris, Brant,
 Properties with this icon are courtesy of
TRREB.
Properties with this icon are courtesy of
TRREB.![]()
OPEN HOUSE: Sunday, September 21, 2:00 PM - 4:00 PM. This luxurious 3265 SQF, 4 bedroom, 3.5 bathroom home in Paris, Newly developed driveway with concrete which leads to the rear patio and connects around the entire property. Features a modern design with high-end finishes. The grand foyer leads to an open living and dining area and gourmet kitchen with walk in pantry, Upstairs, the master suite includes a walk-in closet and spa-like Ensuite, with three additional bedrooms, two more bathrooms & cozy loft area. The lower level offers a grand family room and outdoor space with a large covered patio. Located in charming Paris, this home combines small-town charm with modern amenities. Plaza, Tim, Restaurant, Dentist, walk in clinic, Parks, Schools are on a walking distance. Don't miss out on owning this property.
- HoldoverDays: 60
- Architectural Style: 2-Storey
- Property Type: Residential Freehold
- Property Sub Type: Detached
- DirectionFaces: South
- GarageType: Attached
- Directions: Rest Acres Rd to Arlington Parkway
- Tax Year: 2025
- Parking Features: Private Double
- ParkingSpaces: 2
- Parking Total: 4
- WashroomsType1: 1
- WashroomsType1Level: Main
- WashroomsType2: 2
- WashroomsType2Level: Second
- WashroomsType3: 1
- WashroomsType3Level: Second
- BedroomsAboveGrade: 4
- Fireplaces Total: 1
- Interior Features: Air Exchanger, Auto Garage Door Remote, Bar Fridge
- Basement: Unfinished, Full
- Cooling: Central Air
- HeatSource: Gas
- HeatType: Forced Air
- LaundryLevel: Upper Level
- ConstructionMaterials: Brick, Stone
- Roof: Asphalt Shingle
- Pool Features: None
- Sewer: Sewer
- Foundation Details: Poured Concrete
- LotSizeUnits: Feet
- LotDepth: 115.23
- LotWidth: 40.13
- PropertyFeatures: Golf, Greenbelt/Conservation, Park, Place Of Worship, River/Stream, School
| School Name | Type | Grades | Catchment | Distance |
|---|---|---|---|---|
| {{ item.school_type }} | {{ item.school_grades }} | {{ item.is_catchment? 'In Catchment': '' }} | {{ item.distance }} |


