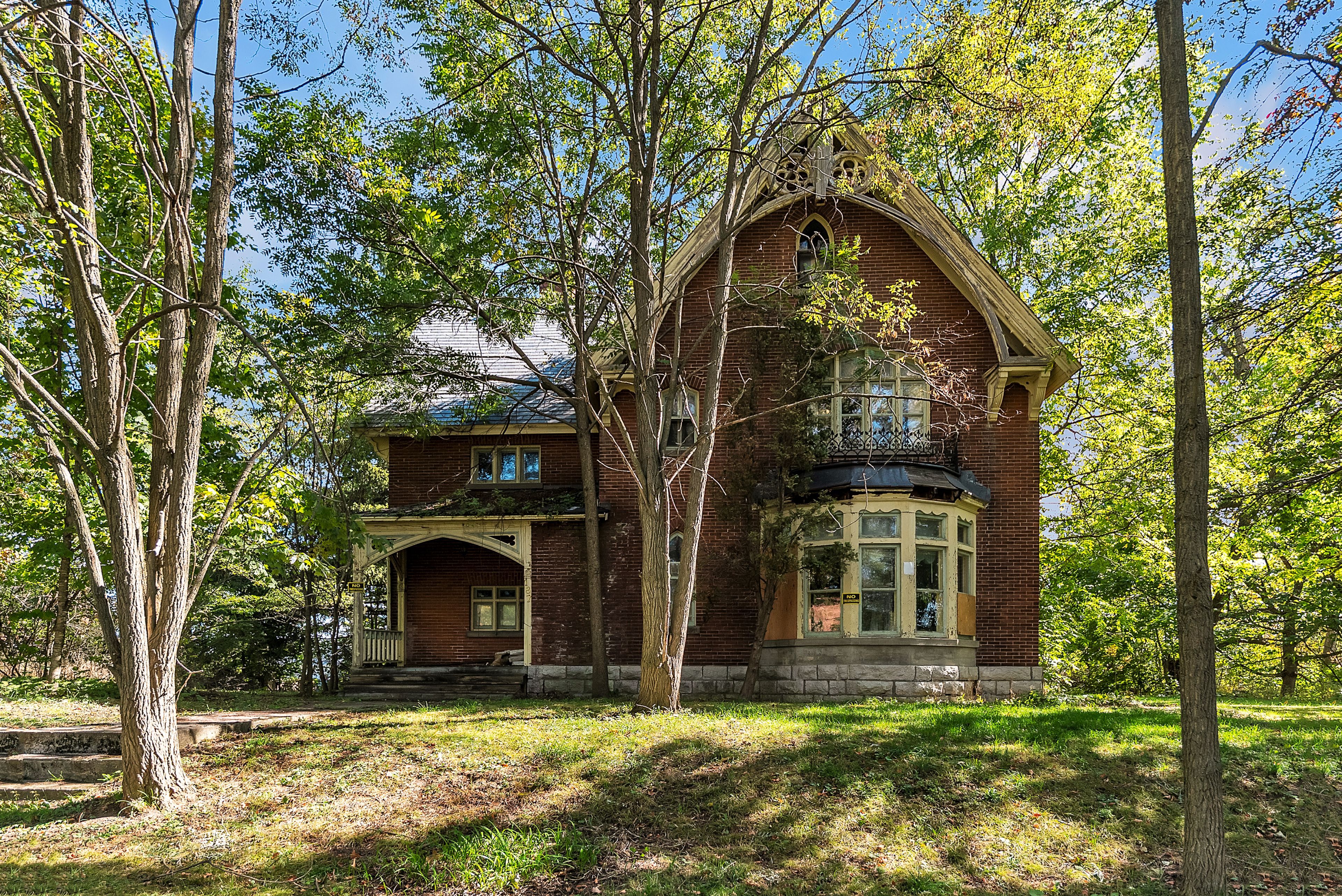$775,000
187 Durham Street, Centre Hastings, ON K0K 2K0
Centre Hastings, Centre Hastings,
 Properties with this icon are courtesy of
TRREB.
Properties with this icon are courtesy of
TRREB.![]()
OPEN HOUSE SATURDAY SEPTEMBER 20th from 1:00PM to 2:30PM | SEVERANCE POTENTIAL... TWO ROAD FRONTAGES... NEARLY 6000 SQUARE FEET | Welcome to The Cross-Brett-Danford House, a stately century brick home built in 1879 and set on a sprawling 1.32-acre lot with severance potential (buyer to verify). Rich in history and original charm, this grand residence features timeless architectural details and former maids quarters at the rear, offering incredible space and versatility for restoration, redevelopment, or investment. A rare opportunity for visionaries and heritage enthusiasts, this property is brimming with character and comes with a detailed historical summary of its storied past. Being sold as is, where is step into a piece of Madocs history and imagine its next chapter.
- HoldoverDays: 60
- Architectural Style: 2-Storey
- Property Type: Residential Freehold
- Property Sub Type: Detached
- DirectionFaces: East
- GarageType: None
- Directions: N on Hwy 62 towards Madoc, 187 Durham Street south on the right hand side, as you drive through the town of Madoc
- Tax Year: 2025
- Parking Features: Private
- ParkingSpaces: 8
- Parking Total: 8
- WashroomsType1: 1
- WashroomsType1Level: Second
- WashroomsType2: 1
- WashroomsType2Level: Main
- WashroomsType3: 1
- BedroomsAboveGrade: 8
- Fireplaces Total: 1
- Interior Features: None
- Basement: Full, Unfinished
- Cooling: None
- HeatSource: Gas
- HeatType: Forced Air
- ConstructionMaterials: Brick, Stone
- Exterior Features: Privacy, Year Round Living
- Roof: Metal, Slate
- Pool Features: None
- Sewer: Sewer
- Foundation Details: Stone
- Topography: Flat, Hilly
- Parcel Number: 401920058
- LotSizeUnits: Feet
- LotDepth: 337.8
- LotWidth: 132
- PropertyFeatures: Park, School, School Bus Route, Wooded/Treed
| School Name | Type | Grades | Catchment | Distance |
|---|---|---|---|---|
| {{ item.school_type }} | {{ item.school_grades }} | {{ item.is_catchment? 'In Catchment': '' }} | {{ item.distance }} |


