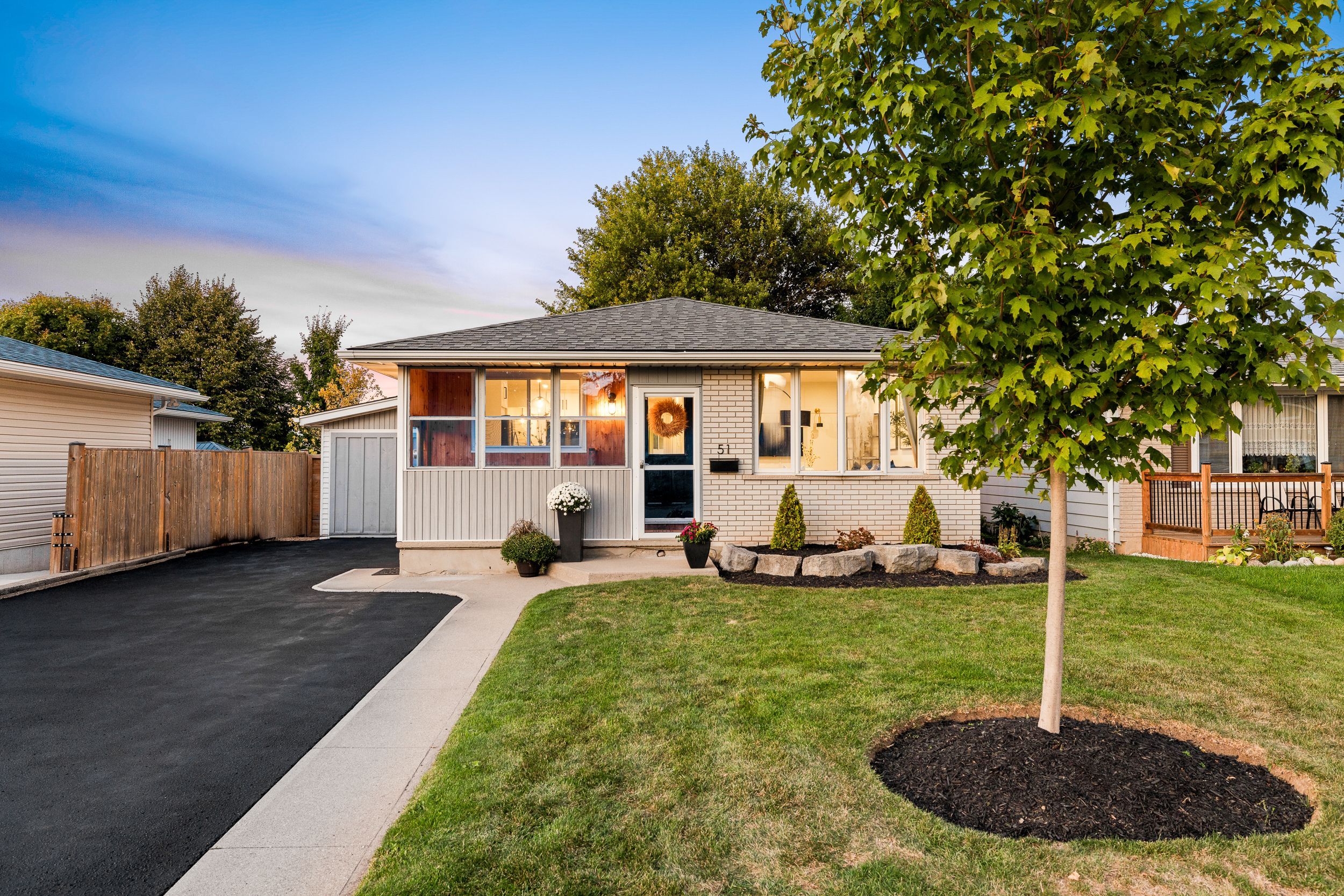$869,000
51 Muskoka Drive, Guelph, ON N1E 3M8
Victoria North, Guelph,
 Properties with this icon are courtesy of
TRREB.
Properties with this icon are courtesy of
TRREB.![]()
51 Muskoka Drive is a bungalow that surprises with its space and warmth. The main floor is open and inviting, with light pouring through large front windows and three well-sized bedrooms that make family living feel effortless. Recently renovated with luxury vinyl plank flooring throughout, the space feels fresh, modern, and low-maintenance. At the centre is a beautifully updated kitchen with sleek white cabinetry, quartz countertops, stainless steel appliances, an island with breakfast bar seating, and a proper space for family meals around the table. Just beyond the core living space, a second family room with heated floors opens to the backyard- a private retreat framed by mature trees and finished with a composite deck. It's the kind of setting where mornings start slowly, summer evenings stretch long, and memories have room to grow. The lower level offers even more flexibility, with a separate entrance, two additional bedrooms, a full bathroom, and in-law suite potential. It's a layout that adapts easily, whether you're welcoming extended family, hosting guests, or carving out a quiet workspace of your own. Outside, the home is as practical as it is inviting, with a covered front porch, landscaped yard, and parking for four vehicles. And with schools, parks, sports fields, and an abundance of nearby trails- plus Guelph Lake just minutes away- the location offers both convenience and a strong connection to nature. With thoughtful updates, versatile spaces, and a setting that balances privacy and community, 51 Muskoka Drive is a home that will adapt beautifully to every stage of life.
- HoldoverDays: 180
- Architectural Style: Bungalow
- Property Type: Residential Freehold
- Property Sub Type: Detached
- DirectionFaces: North
- GarageType: None
- Directions: Woodlawn Rd E & Victoria Rd N
- Tax Year: 2025
- Parking Features: Front Yard Parking, Private Double
- ParkingSpaces: 4
- Parking Total: 4
- WashroomsType1: 2
- BedroomsAboveGrade: 3
- BedroomsBelowGrade: 2
- Fireplaces Total: 1
- Interior Features: In-Law Suite, Primary Bedroom - Main Floor, Water Softener, Water Heater
- Basement: Separate Entrance, Finished
- Cooling: Central Air
- HeatSource: Gas
- HeatType: Forced Air
- ConstructionMaterials: Board & Batten , Vinyl Siding
- Roof: Asphalt Shingle
- Pool Features: None
- Sewer: Sewer
- Foundation Details: Poured Concrete
- Parcel Number: 713570081
- LotSizeUnits: Feet
- LotDepth: 110
- LotWidth: 45
| School Name | Type | Grades | Catchment | Distance |
|---|---|---|---|---|
| {{ item.school_type }} | {{ item.school_grades }} | {{ item.is_catchment? 'In Catchment': '' }} | {{ item.distance }} |


