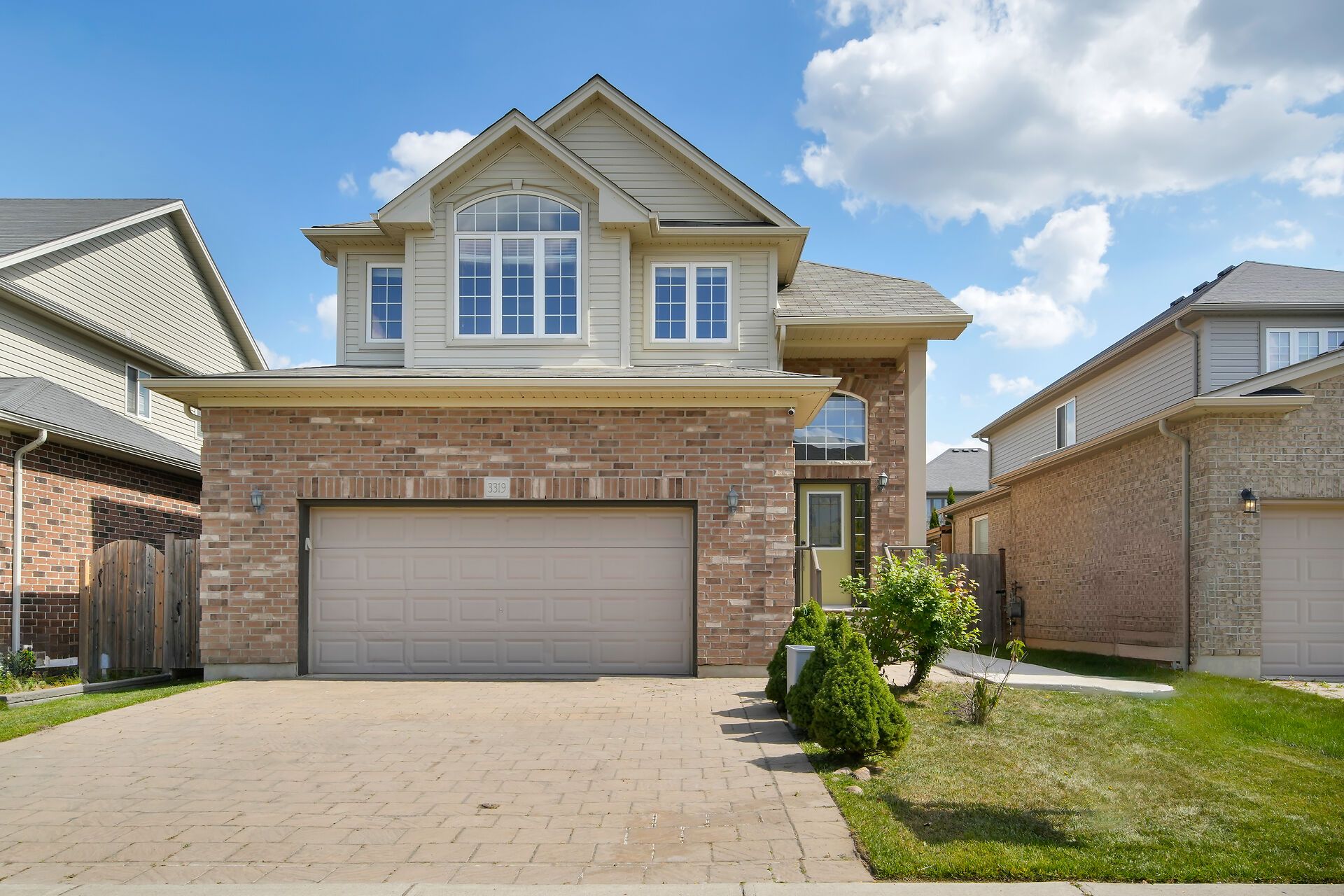$789,900
3319 Jinnies Way, London South, ON N6L 0C5
South W, London South,
 Properties with this icon are courtesy of
TRREB.
Properties with this icon are courtesy of
TRREB.![]()
Welcome to 3319 Jinnies Way, a family home with a rare bonus - a fully finished basement suite with its own entrance. Designed as the perfect in law or granny suite, the lower level offers two bedrooms, a full kitchen, laundry, and its own breaker panel. Built in 2013 with the basement completed later, the possibilities are endless. Inside, this spacious two-story offers four plus two bedrooms, three and a half baths, and a double garage with parking for four. Approximately 2,375 sq. ft. above grade (per MPAC) plus 820 sq. ft. in the basement provides generous living space. Fresh paint and new quartz counters highlight the main and upper levels. The heart of the home is a kitchen with espresso cabinets, breakfast bar, and plenty of prep space. Two complete appliance sets serve both home and basement: fridges, stoves, dishwashers, and washers/dryers. The open layout flows into the dining area and family room, perfect for gatherings. Upstairs, the primary retreat features oversized windows, a walk-in closet, and four-piece ensuite with soaking tub and shower. Three more bedrooms and a full bath complete the level. The finished basement adds versatility with its own living quarters. Upgrades include HRV, garage heater, quick-connect plumbing panel, central vacuum with attachments, and an owned hot water tank. The fenced yard sits on a 40.94 ft x 116.77 ft lot, ideal for outdoor enjoyment. Freshly updated and move-in ready, this rare property blends space, flexibility, and modern comfort.
- HoldoverDays: 60
- Architectural Style: 2-Storey
- Property Type: Residential Freehold
- Property Sub Type: Detached
- DirectionFaces: East
- GarageType: Attached
- Directions: SOUTHDALE RD W TO SINGLETON AVENUE TO JINNIES ST TO JINNIES WAY
- Tax Year: 2025
- Parking Features: Private Double
- ParkingSpaces: 2
- Parking Total: 4
- WashroomsType1: 1
- WashroomsType1Level: Main
- WashroomsType2: 1
- WashroomsType2Level: Second
- WashroomsType3: 1
- WashroomsType3Level: Second
- WashroomsType4: 1
- WashroomsType4Level: Lower
- BedroomsAboveGrade: 4
- BedroomsBelowGrade: 2
- Interior Features: Auto Garage Door Remote, Central Vacuum, ERV/HRV, In-Law Capability, Water Heater Owned
- Basement: Separate Entrance, Finished
- Cooling: Central Air
- HeatSource: Gas
- HeatType: Forced Air
- LaundryLevel: Main Level
- ConstructionMaterials: Brick, Vinyl Siding
- Exterior Features: Porch
- Roof: Shingles
- Pool Features: None
- Sewer: Sewer
- Foundation Details: Poured Concrete
- Topography: Flat
- Parcel Number: 082091930
- LotSizeUnits: Feet
- LotDepth: 138.34
- LotWidth: 42.98
- PropertyFeatures: Hospital, Library, Park, Place Of Worship, Public Transit, School
| School Name | Type | Grades | Catchment | Distance |
|---|---|---|---|---|
| {{ item.school_type }} | {{ item.school_grades }} | {{ item.is_catchment? 'In Catchment': '' }} | {{ item.distance }} |


