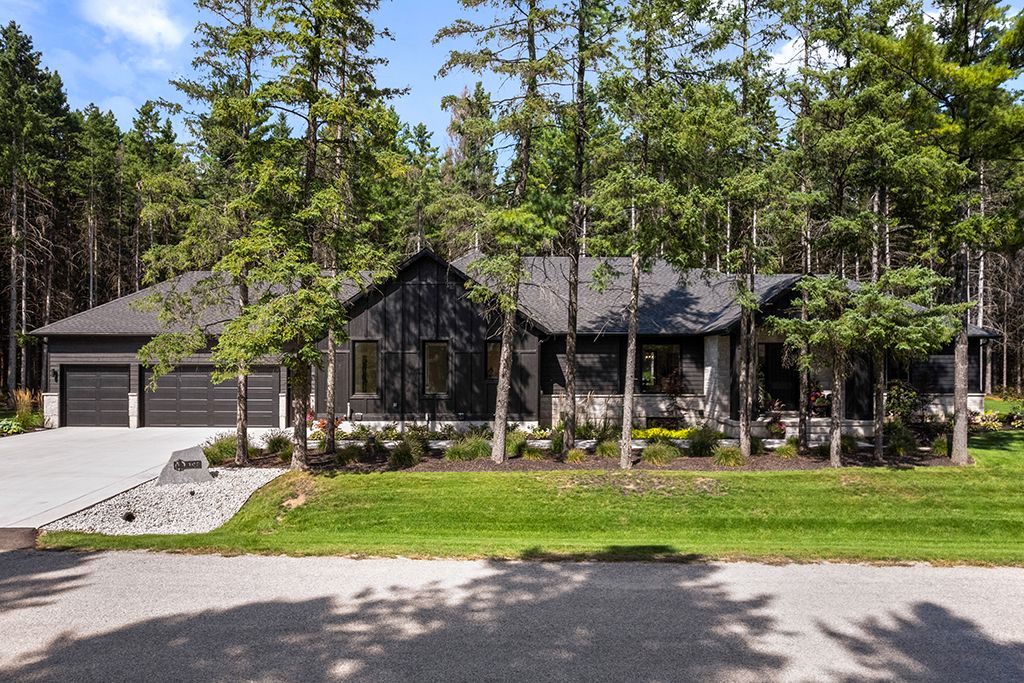$1,599,900
107 Louise Creek Crescent, West Grey, ON N0G 1S0
West Grey, West Grey,
 Properties with this icon are courtesy of
TRREB.
Properties with this icon are courtesy of
TRREB.![]()
Welcome to 107 Louise Creek Crescent, a stunning 5-bedroom plus den, 5-bathroom bungalow perfectly situated on a quiet, tree-lined street in Elmwood. This custom residence showcases a captivating wood and Shouldice designer stone exterior, blending timeless elegance with modern design. Inside, you'll find wide plank hardwood floors, soaring 10 ft ceilings on the main level, and 8 ft doors that create a sense of space and luxury throughout. The open-concept kitchen, living, and dining area is ideal for both everyday living and entertaining, featuring top-of-the-line appliances and abundant natural light. Step outside to your own private treed oasis, where a covered back porch with a stone wall and double-sided fireplace creates the ultimate atmosphere for year-round enjoyment. The spacious primary suite offers a luxurious ensuite retreat complete with heated floors, while all additional bedrooms are generously sized to accommodate the whole family. An oversized heated 3-car garage with direct stairs to the lower level adds unmatched convenience and functionality. Conveniently located steps from Boyd Lake and scenic walking trails, with school bus route access, this home is the perfect blend of comfort, style, and practicality.
- HoldoverDays: 60
- Architectural Style: Bungalow
- Property Type: Residential Freehold
- Property Sub Type: Detached
- DirectionFaces: North
- GarageType: Attached
- Directions: Concession Rd 10 / Lemko Rd / Louise Creek Cres
- Tax Year: 2024
- Parking Features: Private Triple
- ParkingSpaces: 6
- Parking Total: 9
- WashroomsType1: 1
- WashroomsType1Level: Main
- WashroomsType2: 2
- WashroomsType2Level: Main
- WashroomsType3: 1
- WashroomsType3Level: Lower
- WashroomsType4: 1
- WashroomsType4Level: Lower
- BedroomsAboveGrade: 3
- BedroomsBelowGrade: 2
- Fireplaces Total: 2
- Interior Features: Air Exchanger, Auto Garage Door Remote, Carpet Free, Central Vacuum, Primary Bedroom - Main Floor, Sump Pump, Water Heater Owned, Water Softener, Water Treatment
- Basement: Finished, Separate Entrance
- Cooling: Central Air
- HeatSource: Propane
- HeatType: Forced Air
- ConstructionMaterials: Hardboard, Stone
- Exterior Features: Hot Tub, Landscape Lighting, Landscaped, Lawn Sprinkler System, Lighting, Year Round Living
- Roof: Asphalt Shingle
- Pool Features: None
- Sewer: Septic
- Water Source: Drilled Well
- Foundation Details: Concrete
- Parcel Number: 372150313
- LotSizeUnits: Feet
- LotDepth: 125
- LotWidth: 350
- PropertyFeatures: Cul de Sac/Dead End, Greenbelt/Conservation, Lake/Pond, Place Of Worship, School Bus Route
| School Name | Type | Grades | Catchment | Distance |
|---|---|---|---|---|
| {{ item.school_type }} | {{ item.school_grades }} | {{ item.is_catchment? 'In Catchment': '' }} | {{ item.distance }} |


