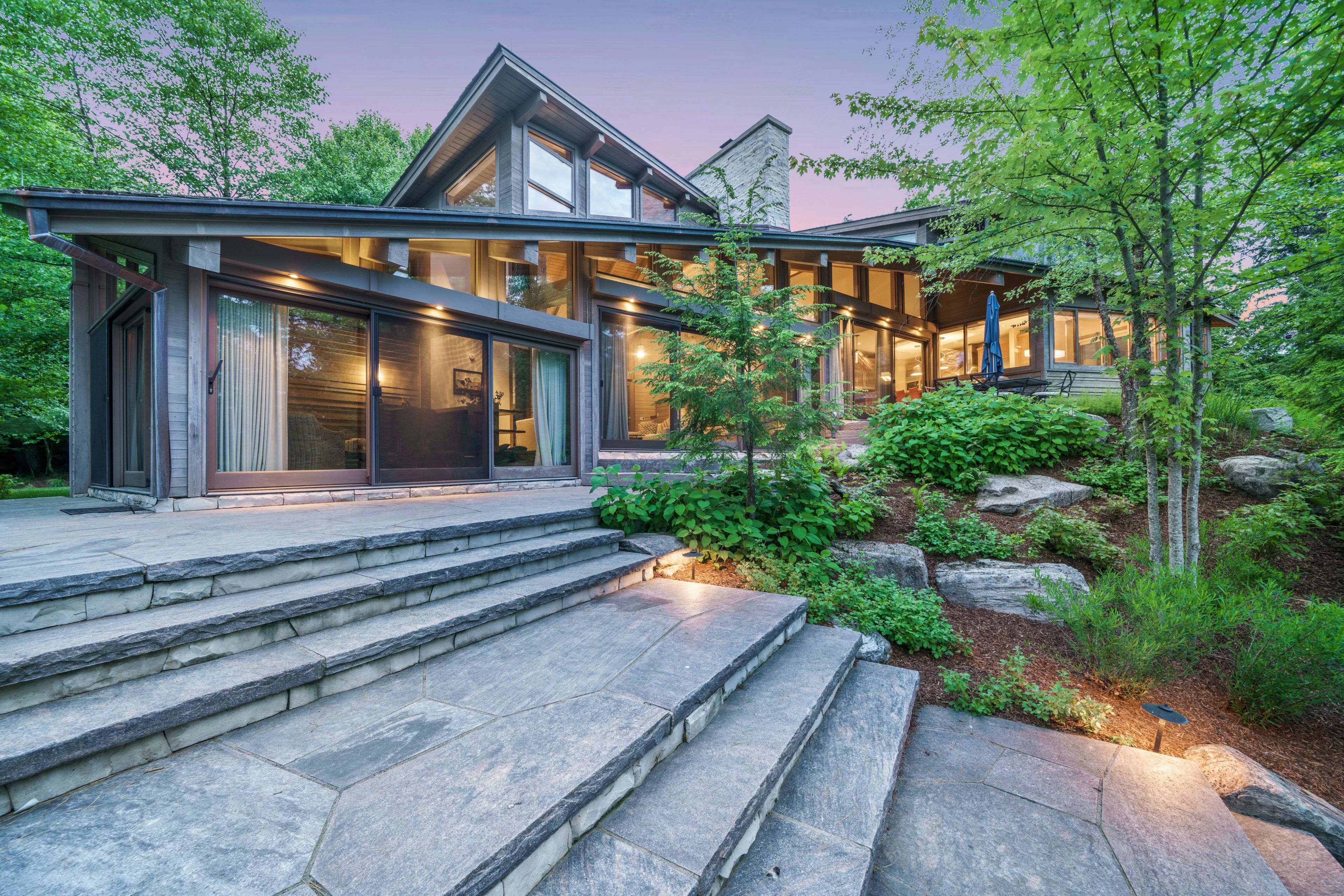$5,950,000
3356 West Shore Road, Dysart et al, ON K0M 1S0
Guilford, Dysart et al,
 Properties with this icon are courtesy of
TRREB.
Properties with this icon are courtesy of
TRREB.![]()
This award winning, architecturally striking Kennisis Lake retreat blends modern design with timeless cottage tradition, offering a rare balance of sophistication and natural beauty. Thoughtfully designed with dramatic rooflines that appear to hover above the rugged landscape, the homes soaring wing-like planes are anchored by a natural stone wood-burning fireplace, creating a captivating interplay of lightness and strength. Locally sourced granite, heavy timber, cedar shingles, and wood siding allow the structure to feel as though it has grown organically from the forest and rock, while also minimizing environmental impact with renewable, low-embodied energy materials. Inside, solid Douglas Fir beams, GluLam trusses, stained oak floors, and walnut cabinetry create a warm, inviting ambiance. Strategic glazing in the undulating roof floods the interior with natural light and treetop views, seamlessly connecting indoor and outdoor spaces. The main cottage offers 4 bedrooms + 1 bedroom loft and 3 full baths, complemented by radiant in-floor heating supplied by a lake loop geothermal system for year-round comfort. A detached two-car carriage house, designed by the same architect to compliment the main structure, features a private two-bedroom suite with living room, kitchen, and three-piece bath, ideal for guests or extended family offering over 5800 square feet combined total. Outdoors, a series of stepped, granite, terraces flows into the landscape, leading kids beach area along with a hand-crafted Argentine parrilla, pizza oven, fireplace and hot tub, perfect for gathering and entertaining. With 305 feet of pristine waterfront on one of Ontario's cleanest sought after lakes, this south facing property enjoys a private, quiet bay with long, uninterrupted lake views in the highly sought after West Shore locale. A masterpiece of sustainable craftsmanship and natural elegance, this property embodies the ultimate retreat lifestyle.
- HoldoverDays: 90
- Architectural Style: 1 1/2 Storey
- Property Type: Residential Freehold
- Property Sub Type: Detached
- DirectionFaces: South
- GarageType: Detached
- Directions: Hwy 118 to Kennisis Lake Rd to West Shore Rd
- Tax Year: 2025
- Parking Features: Private, Circular Drive
- ParkingSpaces: 6
- Parking Total: 8
- WashroomsType1: 1
- WashroomsType1Level: Main
- WashroomsType2: 1
- WashroomsType2Level: Main
- WashroomsType3: 1
- WashroomsType3Level: Second
- WashroomsType4: 1
- WashroomsType4Level: Upper
- BedroomsAboveGrade: 6
- Fireplaces Total: 2
- Interior Features: ERV/HRV, Guest Accommodations, Water Heater Owned
- Basement: Crawl Space
- Cooling: Central Air
- HeatSource: Propane
- HeatType: Forced Air
- ConstructionMaterials: Stone, Wood
- Exterior Features: Landscape Lighting, Landscaped, Lawn Sprinkler System, Privacy, Year Round Living, Built-In-BBQ, Hot Tub, Lighting, Patio
- Roof: Cedar, Shake
- Pool Features: None
- Waterfront Features: Dock
- Sewer: Septic
- Water Source: Lake/River
- Foundation Details: Insulated Concrete Form
- Topography: Terraced, Wooded/Treed
- Parcel Number: 392620136
- LotSizeUnits: Feet
- LotDepth: 379
- LotWidth: 305
- PropertyFeatures: Beach, Marina, Skiing, Waterfront, Wooded/Treed, Hospital
| School Name | Type | Grades | Catchment | Distance |
|---|---|---|---|---|
| {{ item.school_type }} | {{ item.school_grades }} | {{ item.is_catchment? 'In Catchment': '' }} | {{ item.distance }} |


