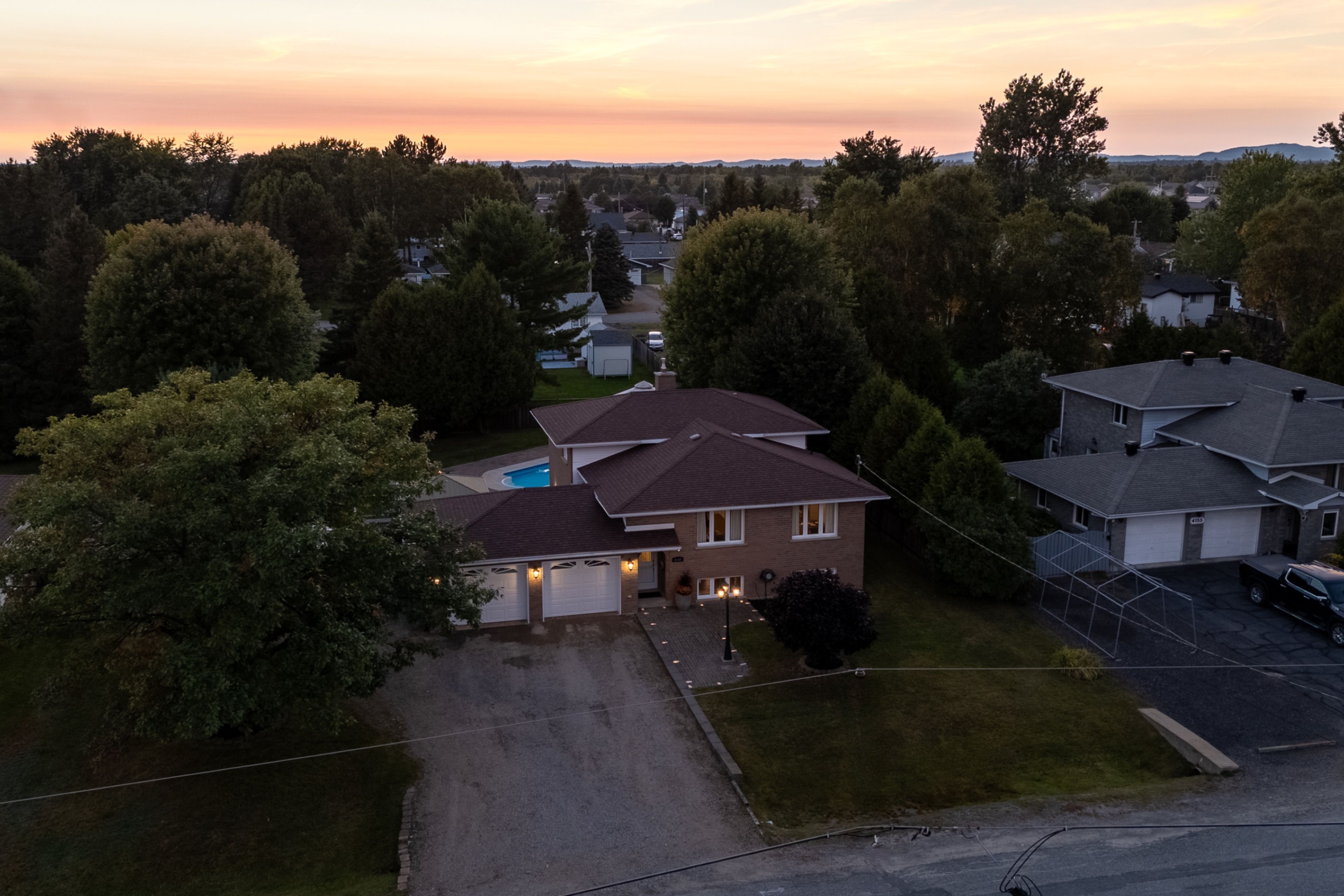$599,900
4145 Fernand Avenue, Greater Sudbury, ON P3P 1A5
Valley East, Greater Sudbury,
 Properties with this icon are courtesy of
TRREB.
Properties with this icon are courtesy of
TRREB.![]()
Welcome to this spacious 4-level backsplit in the heart of Val Therese! Perfectly designed for family living and entertaining, this home offers 3+2 bedrooms and 3 bathrooms, giving everyone room to relax and unwind.Step outside to your own private retreat featuring a large backyard, inground pool, and a charming gazebo, ideal for summer gatherings. Inside, youll love cozying up by the stunning stone gas fireplace, creating the perfect ambiance on cooler nights.The home also includes a double garage for convenience and storage, plus its just minutes away from local amenities, schools, and shopping.A wonderful blend of comfort, style, and location. This property is ready to welcome its next family!
- HoldoverDays: 30
- Architectural Style: Backsplit 4
- Property Type: Residential Freehold
- Property Sub Type: Detached
- DirectionFaces: East
- GarageType: Attached
- Directions: Go North on Municipal Road 80. Make a Right onto Alexander Street. Go Around the Bend and the Street Turns Into Fernand Avenue.
- Tax Year: 2024
- Parking Features: Private Double
- ParkingSpaces: 5
- Parking Total: 7
- WashroomsType1: 1
- WashroomsType1Level: Main
- WashroomsType2: 1
- WashroomsType2Level: Upper
- WashroomsType3: 1
- WashroomsType3Level: Upper
- BedroomsAboveGrade: 3
- BedroomsBelowGrade: 2
- Interior Features: On Demand Water Heater, Central Vacuum
- Basement: Finished
- Cooling: Central Air
- HeatSource: Gas
- HeatType: Forced Air
- ConstructionMaterials: Brick
- Roof: Asphalt Shingle
- Pool Features: Inground
- Sewer: Sewer
- Foundation Details: Block
- Parcel Number: 735040148
- LotSizeUnits: Feet
- LotDepth: 158.01
- LotWidth: 98.56
| School Name | Type | Grades | Catchment | Distance |
|---|---|---|---|---|
| {{ item.school_type }} | {{ item.school_grades }} | {{ item.is_catchment? 'In Catchment': '' }} | {{ item.distance }} |


