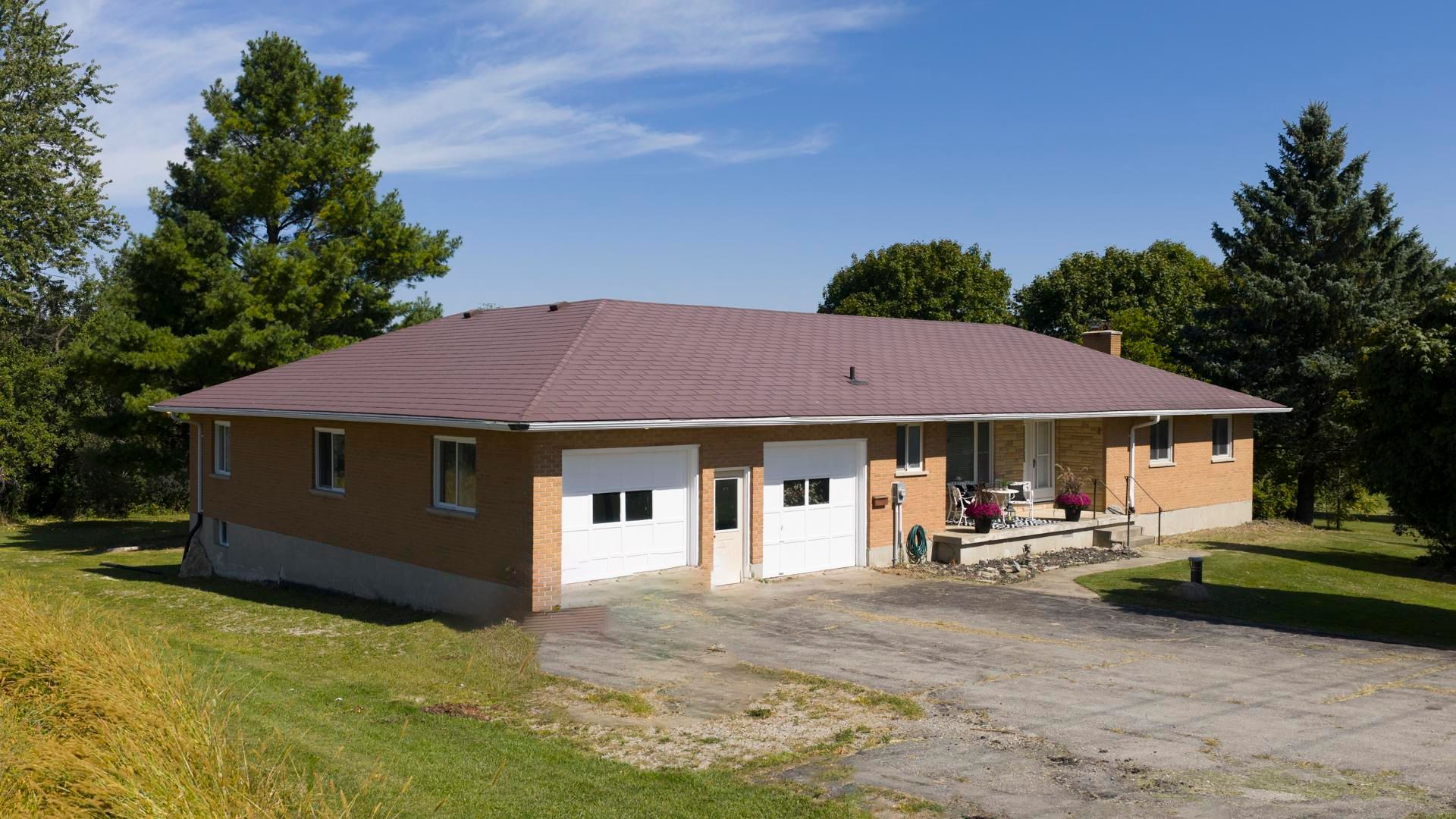$559,000
42534 Kirkton Road, South Huron, ON N0K 1K0
Usborne, South Huron,
 Properties with this icon are courtesy of
TRREB.
Properties with this icon are courtesy of
TRREB.![]()
Discover the perfect home you've been searching for! This charming brick bungalow on the edge of Kirkton offers the best of both worlds- peaceful country living with the convenience of being just a short drive to St. Marys, Mitchell, Stratford, London, and Exeter. Sitting on over half an acre, this property is ideal for first-time buyers, families, or retirees and is ready for its new owners to bring it back to its full splendour. Step inside to a welcoming main level featuring a bright, open-concept kitchen and dining area, main floor laundry with a handy two-piece bath, a spacious living room, and a large foyer. The main floor also includes a primary bedroom, two additional bedrooms, and a full four-piece bathroom. The lower level offers even more living space with a generous family room warmed by a cozy woodstove - perfect for winter evenings. You'll also find a large utility room that could easily serve as an office or craft space, plus a wood room and an additional bathroom. Outside, the attached two-car garage keeps you sheltered in all weather, while a separate detached garage provides plenty of storage. Above the detached garage, you'll find a bonus room with endless potential whether you envision a home office, in-law suite, playroom, or guest bedroom. The backyard is truly a highlight, with a spacious deck overlooking a private yard complete with a small stream - the perfect setting for kids, pets, or simply enjoying the outdoors. With a wide laneway offering plenty of parking for family and guests, this property combines charm, space, and opportunity. This one won't last long, call your realtor today!
- HoldoverDays: 60
- Architectural Style: Bungalow
- Property Type: Residential Freehold
- Property Sub Type: Detached
- DirectionFaces: North
- GarageType: Attached
- Directions: At the intersection in Kirkton at General Store turn west, home is on the right side.
- Tax Year: 2024
- Parking Features: Lane
- ParkingSpaces: 8
- Parking Total: 11
- WashroomsType1: 1
- WashroomsType1Level: Main
- WashroomsType2: 1
- WashroomsType2Level: Basement
- BedroomsAboveGrade: 3
- Fireplaces Total: 1
- Interior Features: Primary Bedroom - Main Floor, Sump Pump, Water Heater Owned, Water Softener
- Basement: Partially Finished
- Cooling: Central Air
- HeatSource: Wood
- HeatType: Heat Pump
- LaundryLevel: Main Level
- ConstructionMaterials: Brick
- Exterior Features: Deck, Patio
- Roof: Metal
- Pool Features: None
- Sewer: Septic
- Water Source: Dug Well
- Foundation Details: Concrete
- Topography: Flat
- Parcel Number: 412650069
- LotSizeUnits: Acres
- LotDepth: 150
- LotWidth: 200
- PropertyFeatures: Golf, Park, River/Stream, School Bus Route
| School Name | Type | Grades | Catchment | Distance |
|---|---|---|---|---|
| {{ item.school_type }} | {{ item.school_grades }} | {{ item.is_catchment? 'In Catchment': '' }} | {{ item.distance }} |


