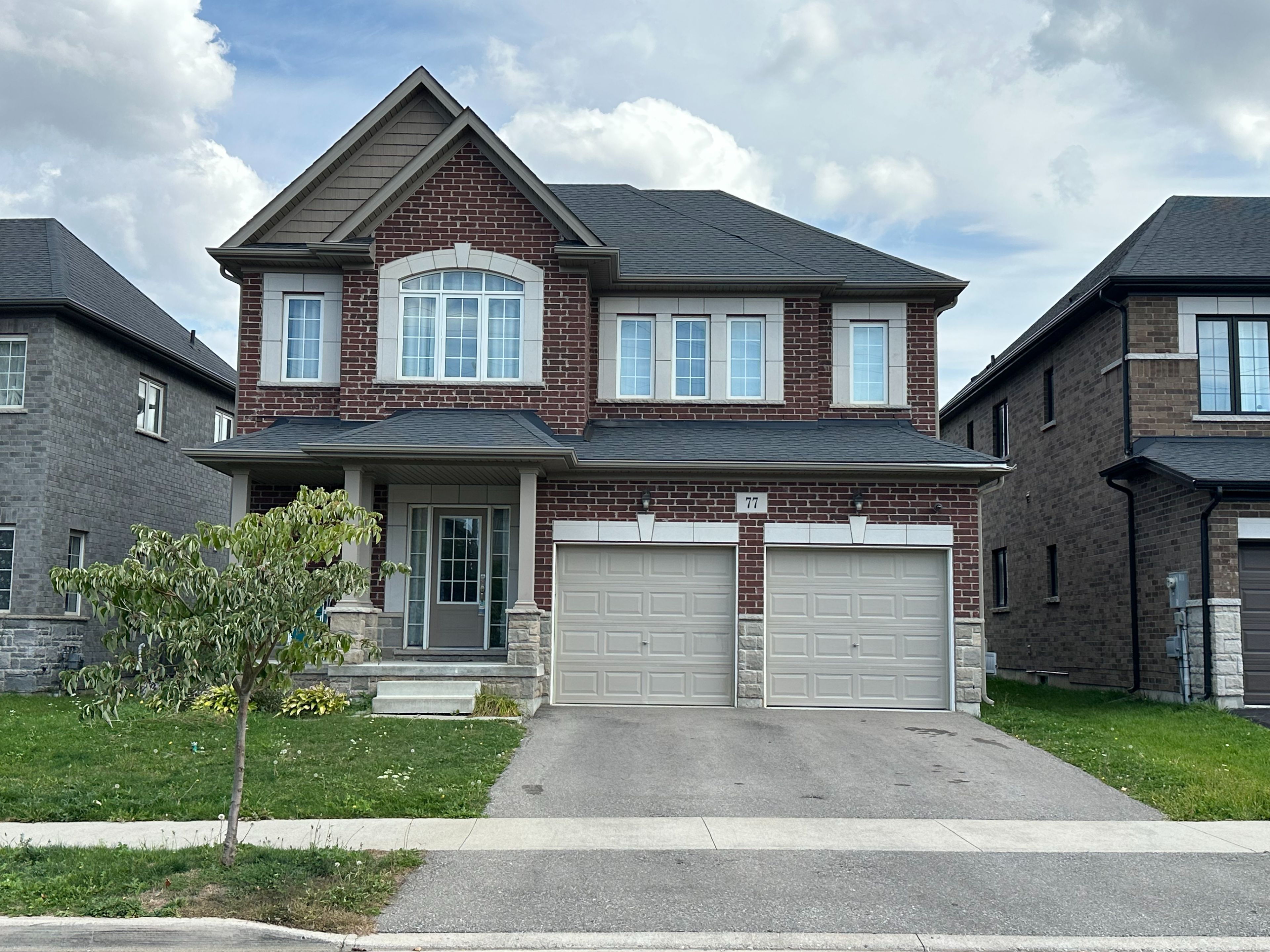$2,900
$20077 Sunset Way, Thorold, ON L2V 0C7
560 - Rolling Meadows, Thorold,
 Properties with this icon are courtesy of
TRREB.
Properties with this icon are courtesy of
TRREB.![]()
Welcome to this charming 4 bedrooms, 3 full bathrooms and a convenient half bath, designed for modern comfort and style. Located in a quiet, family-friendly neighborhood in Thorold. Open-concept main level features spacious gourmet kitchen with massive island, SS appliances and tons of cabinets. Upper level features primary bedroom with 5-piece ensuite, 3 additional bedrooms and two 4-piece bathrooms. Plenty of storage space in unfinished lower level. Double garage, fully fenced rear yard perfect for the entire family. Great location, with easy access to highway, minutes to Niagara Falls attractions, Brock University, Niagara College, Outlet Collection at Niagara, wineries, golf courses, and quaint villages of Jordan & Niagara-on-the-Lake.
- HoldoverDays: 90
- Architectural Style: 2-Storey
- Property Type: Residential Freehold
- Property Sub Type: Detached
- DirectionFaces: East
- GarageType: Attached
- Directions: Davids Rd/Barker Pkwy to Sunset Way
- Parking Features: Private Double
- ParkingSpaces: 2
- Parking Total: 4
- WashroomsType1: 1
- WashroomsType1Level: Ground
- WashroomsType2: 2
- WashroomsType2Level: Second
- WashroomsType3: 1
- WashroomsType3Level: Second
- BedroomsAboveGrade: 4
- Interior Features: Other, Auto Garage Door Remote
- Basement: Full, Unfinished
- Cooling: Central Air
- HeatSource: Gas
- HeatType: Forced Air
- LaundryLevel: Main Level
- ConstructionMaterials: Brick
- Roof: Asphalt Shingle
- Pool Features: None
- Sewer: Sewer
- Foundation Details: Poured Concrete
- PropertyFeatures: Fenced Yard, School, School Bus Route
| School Name | Type | Grades | Catchment | Distance |
|---|---|---|---|---|
| {{ item.school_type }} | {{ item.school_grades }} | {{ item.is_catchment? 'In Catchment': '' }} | {{ item.distance }} |


