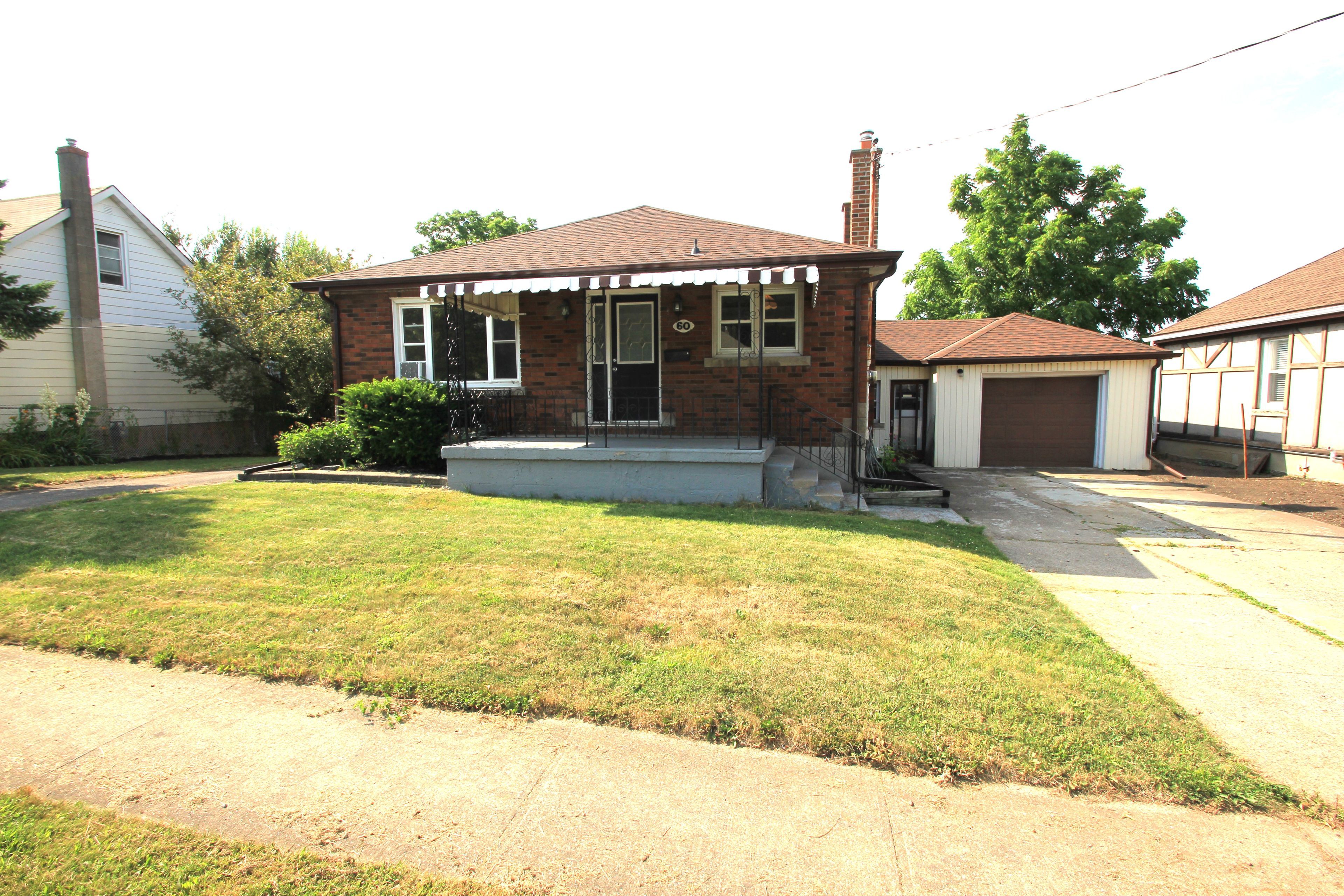$589,000
60 Michael Avenue, St. Catharines, ON L2T 1S3
460 - Burleigh Hill, St. Catharines,
 Properties with this icon are courtesy of
TRREB.
Properties with this icon are courtesy of
TRREB.![]()
This charming bungalow, situated atop the escarpment on a rare double-wide lot, offers a unique blend of lifestyle and opportunity. The main level features two spacious bedrooms with beautiful original hardwood and new vinyl flooring. The walk-out basement adds even more value, with two additional bedrooms and a separate entrance. This lower level includes a full in-law suite with its own kitchen, bathroom, wood stove, and second laundry, making it ideal for extended family or rental income potential. The property boasts two separate entrances, two driveways, and an attached garage with a breezeway for added convenience. Located just minutes from Brock University, the Pen Centre, and excellent schools, this home is perfectly situated for both family living and investment. Additional features include an owned hot water tank and a high-efficiency boiler system. Whether you're looking for a family home or a property with income potential, this is a must-see!
- HoldoverDays: 90
- Architectural Style: Bungalow
- Property Type: Residential Freehold
- Property Sub Type: Detached
- DirectionFaces: North
- GarageType: Attached
- Directions: Take Leeson Street to Michael Avenue
- Tax Year: 2024
- Parking Features: Private Double, Other
- ParkingSpaces: 5
- Parking Total: 6
- WashroomsType1: 1
- WashroomsType2: 1
- BedroomsAboveGrade: 4
- Fireplaces Total: 1
- Interior Features: Accessory Apartment, Water Heater Owned, Primary Bedroom - Main Floor, In-Law Suite, In-Law Capability
- Basement: Full, Walk-Out
- Cooling: Wall Unit(s)
- HeatSource: Gas
- HeatType: Radiant
- LaundryLevel: Main Level
- ConstructionMaterials: Brick
- Roof: Asphalt Shingle
- Pool Features: None
- Sewer: Sewer
- Foundation Details: Concrete Block
- Parcel Number: 463440189
- LotSizeUnits: Feet
- LotDepth: 110
- LotWidth: 80
- PropertyFeatures: Library, Park, Public Transit, School, School Bus Route, Place Of Worship
| School Name | Type | Grades | Catchment | Distance |
|---|---|---|---|---|
| {{ item.school_type }} | {{ item.school_grades }} | {{ item.is_catchment? 'In Catchment': '' }} | {{ item.distance }} |


