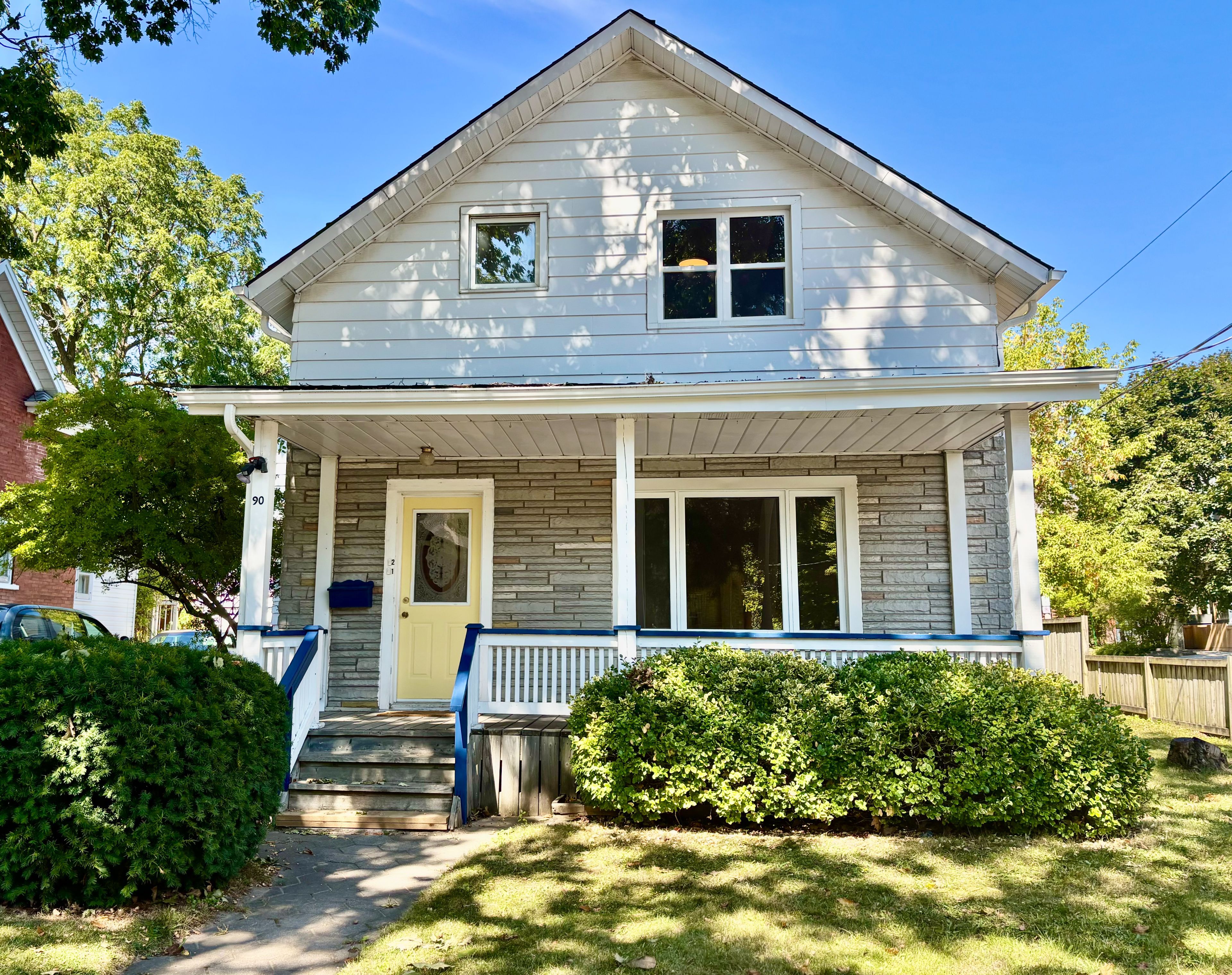$699,900
90 Shanley Street, Kitchener, ON N2H 5P2
, Kitchener,
 Properties with this icon are courtesy of
TRREB.
Properties with this icon are courtesy of
TRREB.![]()
This bright, inviting 2490 square foot 2 storey legal duplex presents an excellent opportunity for multiple types of buyers. The carpet free main floor unit provides 3 separate entrances accessing 2 ample bedrooms, an eat-in kitchen with stainless steel appliances, large living room and 4 piece bathroom. The upper unit provides 2 separate entrances accessing the large primary bedroom with 2 piece ensuite, a second large bedroom, loft-style office, 3 piece bathroom, open living room and an updated kitchen-dining room with quartz counters. Both units are move-in ready and have been professionally painted in neutral tones with updated lighting and flooring. Washer, dryer and mechanicals are in the large unfinished shared basement with separate access for each unit. The attached garage is 31 x 11 foot with separate entrances for each unit and room for 2 cars. 90 Shanley Street is situated on an attractive 52 x 92 corner lot with additional parking for another 4 vehicles and conveniently located in the centre of Kitchener-Waterloo, walking distance to Grand River Hospital, Central Market, VIA Rail, Google and easy access to public transit for trips to Uptown Waterloo and Downtown Kitchener. Potential rental for each unit ranges from $1800-2100 making it suitable for first time buyers looking for an owner occupied setup with mortgage helper, comfortable multi-gen home seekers or individuals searching for attractive investment properties. **INTERBOARD LISTING: CORNERSTONE ASSOCIATION OF REALTORS**
- HoldoverDays: 1
- Architectural Style: 2-Storey
- Property Type: Residential Freehold
- Property Sub Type: Detached
- DirectionFaces: North
- GarageType: Attached
- Directions: Shanley and Dekay
- Tax Year: 2025
- Parking Features: Private Double
- ParkingSpaces: 4
- Parking Total: 6
- WashroomsType1: 1
- WashroomsType1Level: Main
- WashroomsType2: 1
- WashroomsType2Level: Second
- WashroomsType3: 1
- WashroomsType3Level: Second
- BedroomsAboveGrade: 4
- Interior Features: In-Law Capability, Primary Bedroom - Main Floor, Storage, Water Heater, Water Softener
- Basement: Unfinished
- Cooling: Central Air
- HeatSource: Gas
- HeatType: Forced Air
- ConstructionMaterials: Brick Veneer, Concrete
- Roof: Asphalt Shingle
- Pool Features: None
- Sewer: Sewer
- Foundation Details: Unknown
- Parcel Number: 223260044
- LotSizeUnits: Feet
- LotDepth: 92.05
- LotWidth: 52.1
- PropertyFeatures: Arts Centre, Golf, Hospital, Library, School, School Bus Route
| School Name | Type | Grades | Catchment | Distance |
|---|---|---|---|---|
| {{ item.school_type }} | {{ item.school_grades }} | {{ item.is_catchment? 'In Catchment': '' }} | {{ item.distance }} |


