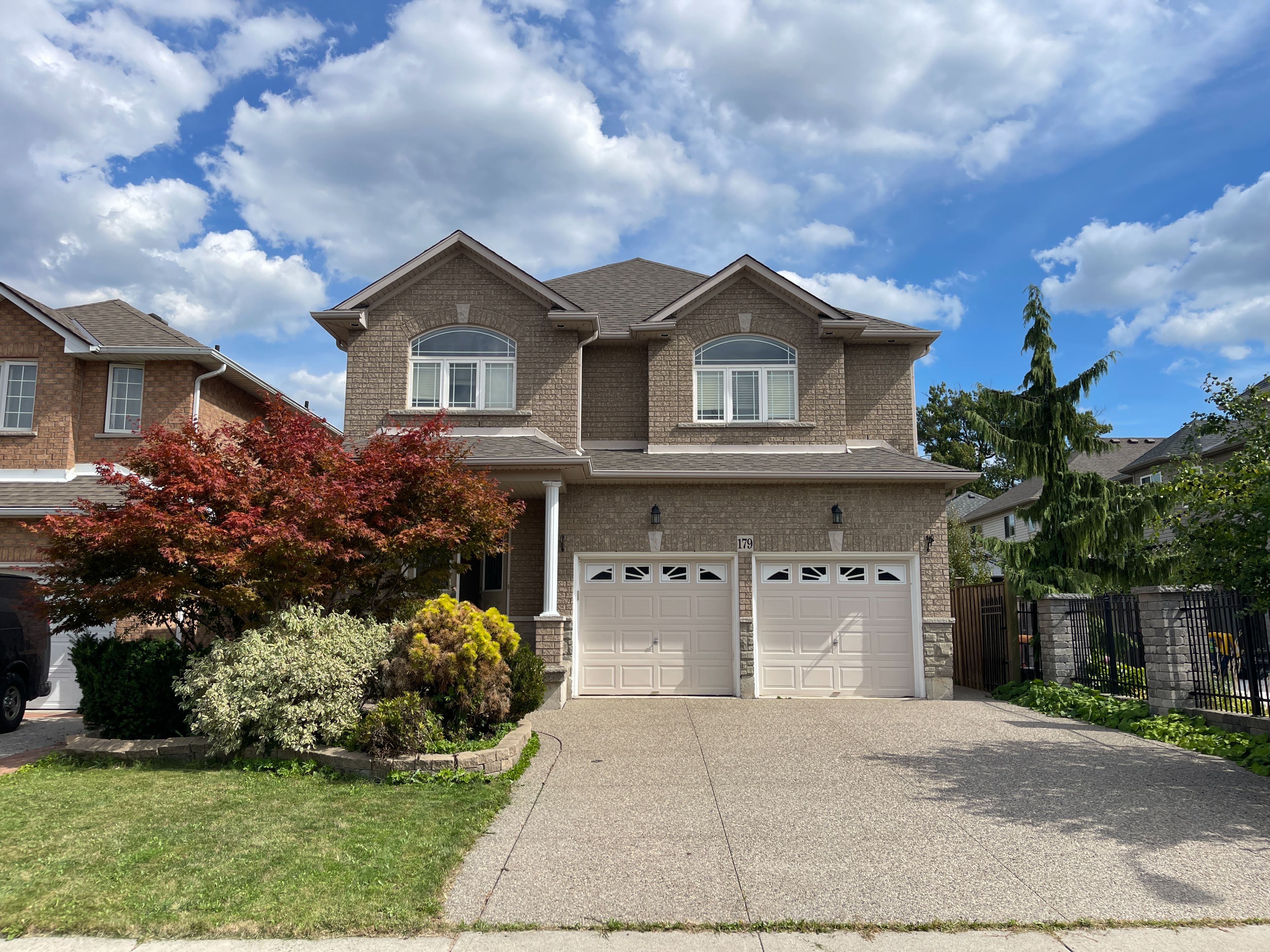$3,800
179 EDGEHILL Drive, Hamilton, ON L9B 2V5
Falkirk, Hamilton,
 Properties with this icon are courtesy of
TRREB.
Properties with this icon are courtesy of
TRREB.![]()
Situated in a highly sought-after neighborhood, this home offers a safe and accessible setting. It's conveniently close to a newer elementary school, St. Thomas More Catholic Secondary School, nearby parks, and community shopping centers, amenities, easy access for highway for an easy commute. This area is in high demand, especially among growing families looking for both convenience and community. This two-storey home offers nearly 3,500 sq ft of finished living space, including a professionally completed lower level with a second kitchen, and the concret driveway and a party of backyard with a gazebo, a true bonus for any growing family. The spacious and functional layout is designed to accommodate a variety of family needs and lifestyles, making it perfect for those looking to settle into a comfortable and versatile home.
- HoldoverDays: 60
- Architectural Style: 2-Storey
- Property Type: Residential Freehold
- Property Sub Type: Detached
- DirectionFaces: East
- GarageType: Attached
- Directions: Highway 403 to Garner Ed W to Upper Paradise
- ParkingSpaces: 2
- Parking Total: 4
- WashroomsType1: 1
- WashroomsType1Level: Main
- WashroomsType2: 1
- WashroomsType2Level: Second
- WashroomsType3: 1
- WashroomsType3Level: Second
- WashroomsType4: 1
- WashroomsType4Level: Basement
- BedroomsAboveGrade: 4
- Interior Features: Auto Garage Door Remote, In-Law Capability, Water Heater
- Basement: Finished
- Cooling: Central Air
- HeatSource: Gas
- HeatType: Forced Air
- ConstructionMaterials: Brick
- Roof: Asphalt Shingle
- Pool Features: None
- Sewer: Sewer
- Foundation Details: Poured Concrete
| School Name | Type | Grades | Catchment | Distance |
|---|---|---|---|---|
| {{ item.school_type }} | {{ item.school_grades }} | {{ item.is_catchment? 'In Catchment': '' }} | {{ item.distance }} |


