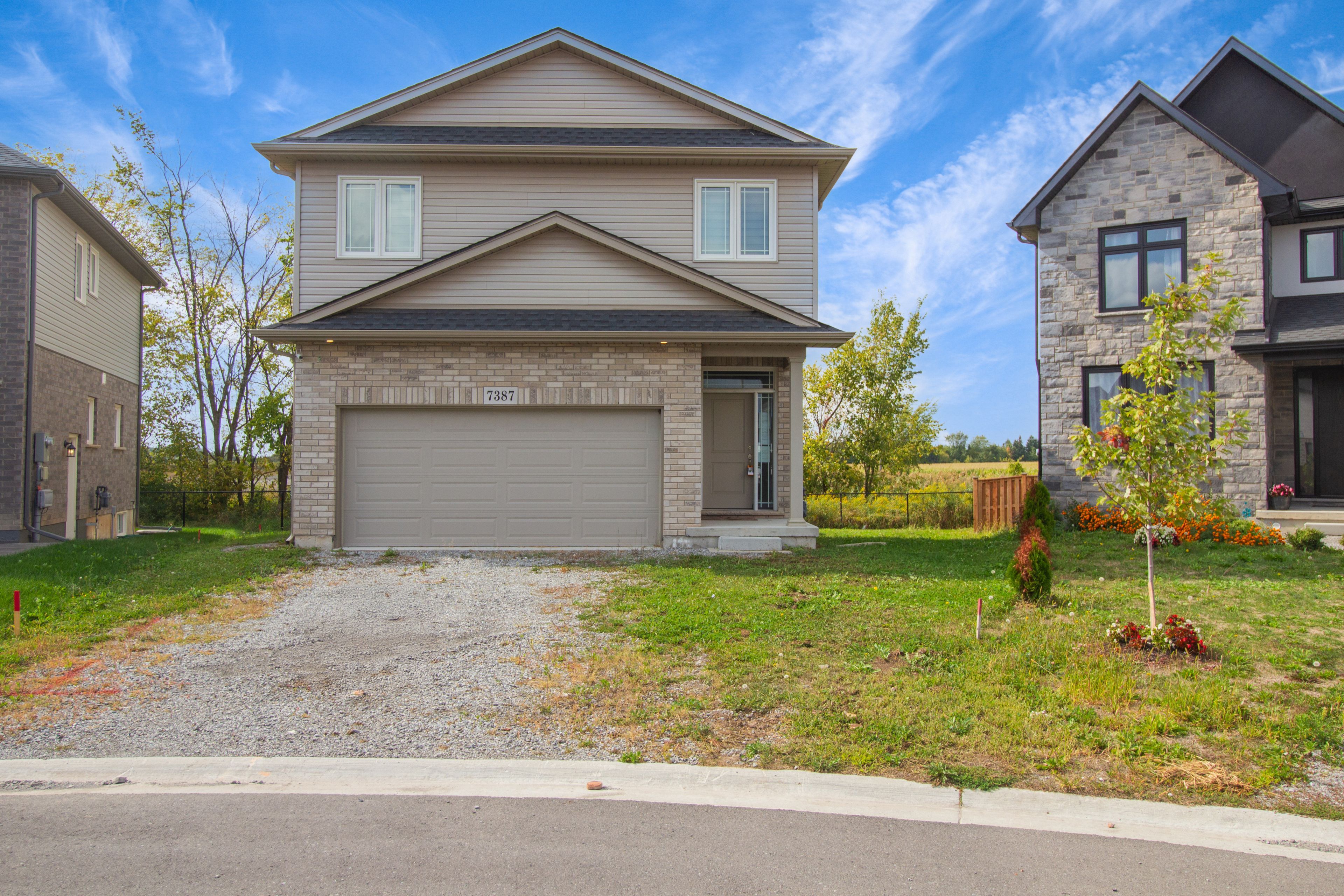$889,000
7387 Sherrilee Crescent, Niagara Falls, ON L2H 3T4
222 - Brown, Niagara Falls,
 Properties with this icon are courtesy of
TRREB.
Properties with this icon are courtesy of
TRREB.![]()
"Beautifully built in 2021, this 3+2 bedroom, 4 bathroom detached home offers modern finishes and a family-friendly layout. The main floor is bright and open, seamlessly blending the living spaces and features direct garage access, a convenient powder room, and glass door that walks out to a private deck with no rear neighbours! As you walk up to the expansive second level, youll find a spacious loft-style living area, perfect for a home office or additional lounge space. The massive primary retreat comes complete with a walk-in closet and a spa-inspired ensuite including a separate soaker tub and glass shower.. Two additional bedrooms share a modern 4-piece bathroom and a separate laundry space completes this level. The finished basement provides even more living space with its own separate entrance, a full bathroom, an additional bedroom, and a versatile rec room, allowing for endless possibilities. Located close to excellent schools, shopping, and everyday amenities, this home combines style and practicality all while being located in a great family neighbourhood. Taxes estimated as per citys website. Property is being sold under Power of Sale. Sold as is, where is. RSA
- HoldoverDays: 10
- Architectural Style: 2-Storey
- Property Type: Residential Freehold
- Property Sub Type: Detached
- DirectionFaces: North
- GarageType: Attached
- Directions: Garner/Mcleod
- Tax Year: 2025
- ParkingSpaces: 2
- Parking Total: 4
- WashroomsType1: 1
- WashroomsType1Level: Ground
- WashroomsType2: 2
- WashroomsType2Level: Second
- WashroomsType3: 1
- WashroomsType3Level: Basement
- BedroomsAboveGrade: 3
- BedroomsBelowGrade: 2
- Interior Features: Other
- Basement: Full, Finished
- Cooling: Central Air
- HeatSource: Gas
- HeatType: Forced Air
- LaundryLevel: Upper Level
- ConstructionMaterials: Brick, Vinyl Siding
- Roof: Asphalt Shingle
- Pool Features: None
- Sewer: Sewer
- Foundation Details: Concrete
- LotSizeUnits: Feet
- LotDepth: 93.21
- LotWidth: 27.56
- PropertyFeatures: Golf, Hospital, Library, Park, Place Of Worship, School
| School Name | Type | Grades | Catchment | Distance |
|---|---|---|---|---|
| {{ item.school_type }} | {{ item.school_grades }} | {{ item.is_catchment? 'In Catchment': '' }} | {{ item.distance }} |


