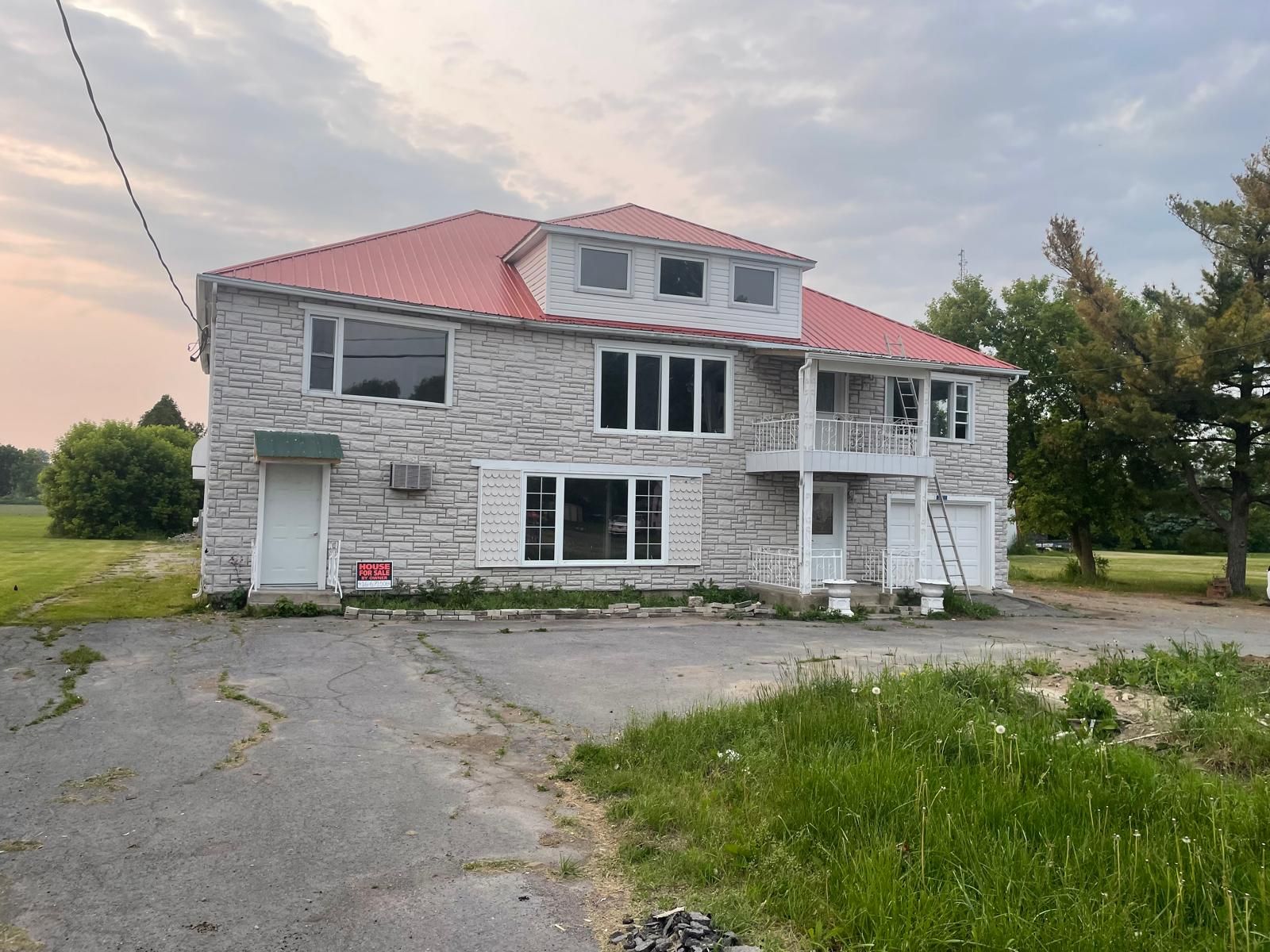$569,000
21127 Concession 5 Road, South Glengarry, ON K0X 1N0
724 - South Glengarry (Lancaster) Twp, South Glengarry,
 Properties with this icon are courtesy of
TRREB.
Properties with this icon are courtesy of
TRREB.![]()
Welcome to this beautifully renovated home at prime location offering modern design, spacious living, and exceptional investment potential. Whether you're a first-time buyer or a savvy investor, this property checks all the boxes with a Triplex application already submitted, paving the way for future rental income opportunities. The main floor features a stunning 400 sq ft open-concept kitchen, complete with quartz countertops, brand-new stainless steel appliances, and high-end finishes perfect for cooking, entertaining, or everyday family living. Step out onto your private balcony and enjoy the seamless indoor-outdoor lifestyle. Additional highlights include: Brand-new 200 AMP electrical service ideal for smart home upgrades and EV charging,R3 Zoning (with some conditions) offering flexibility for multi-unit use Spacious attic potential to add another unit (buyer to verify)Natural gas line application submitted expected to be connected in the coming weeks . Don't miss this opportunity to own a turnkey property with both immediate comfort and long-term potential.
- HoldoverDays: 60
- Architectural Style: 2-Storey
- Property Type: Residential Freehold
- Property Sub Type: Detached
- DirectionFaces: South
- GarageType: Attached
- Directions: From South Lancaster head North on 34 and East on Concession 5 to North Lancaster. Property is located on the North side of the road.
- Tax Year: 2025
- ParkingSpaces: 10
- Parking Total: 11
- WashroomsType1: 2
- WashroomsType1Level: Main
- WashroomsType2: 2
- WashroomsType2Level: Main
- BedroomsAboveGrade: 6
- Interior Features: Carpet Free
- Basement: None
- Cooling: None
- HeatSource: Gas
- HeatType: Forced Air
- ConstructionMaterials: Vinyl Siding
- Roof: Shingles
- Pool Features: None
- Sewer: Septic
- Foundation Details: Unknown
- Parcel Number: 671420058
- LotSizeUnits: Feet
- LotDepth: 210.43
- LotWidth: 110
| School Name | Type | Grades | Catchment | Distance |
|---|---|---|---|---|
| {{ item.school_type }} | {{ item.school_grades }} | {{ item.is_catchment? 'In Catchment': '' }} | {{ item.distance }} |


