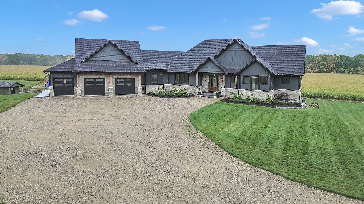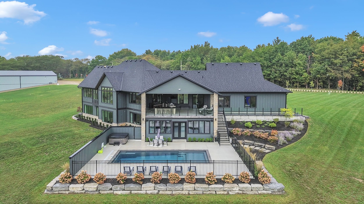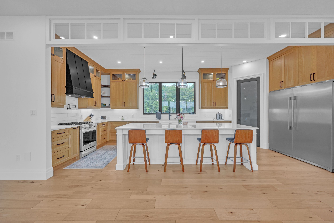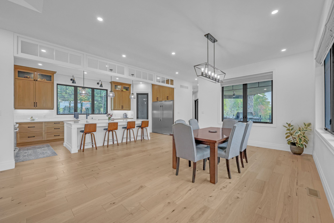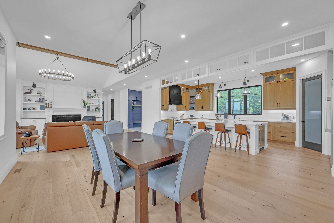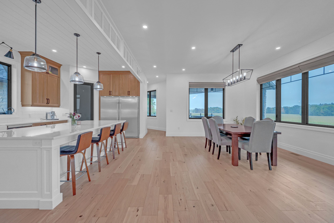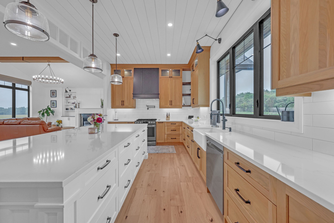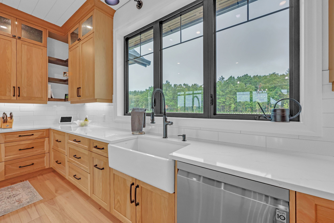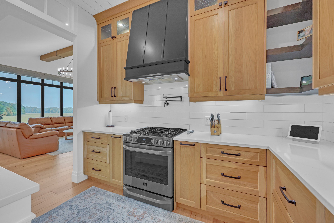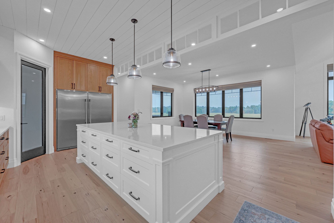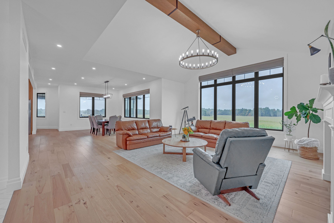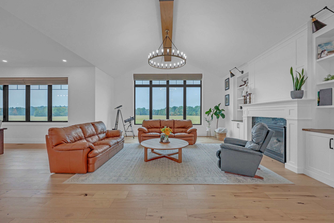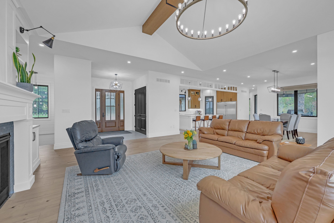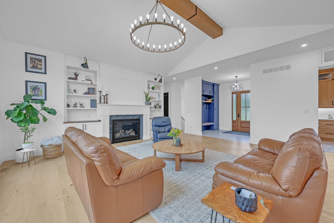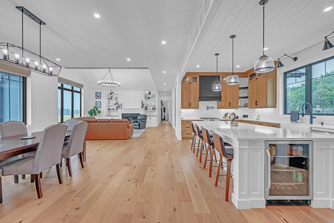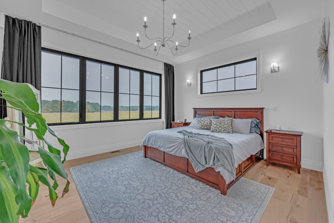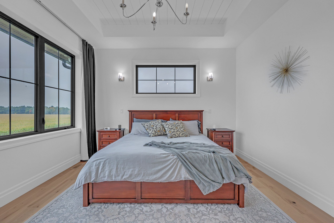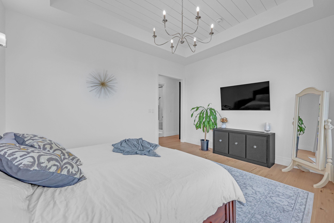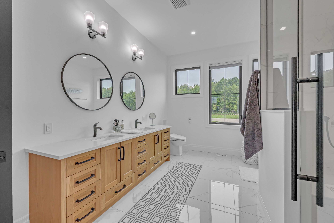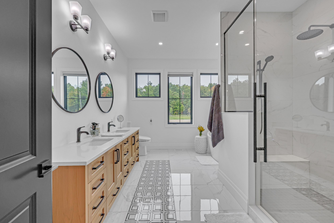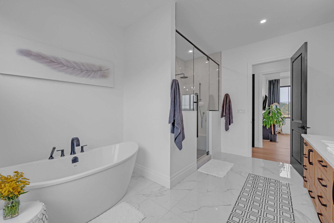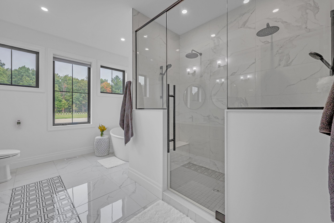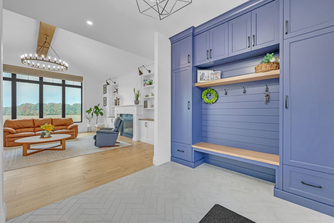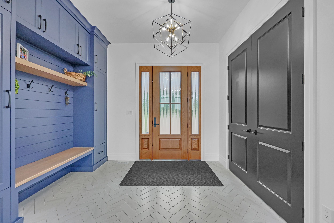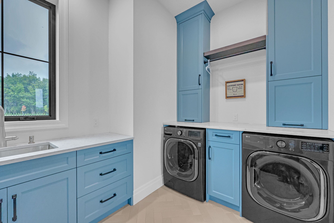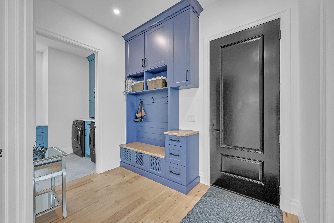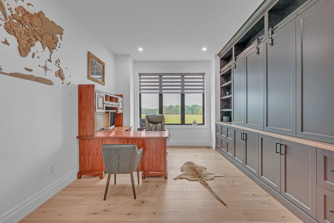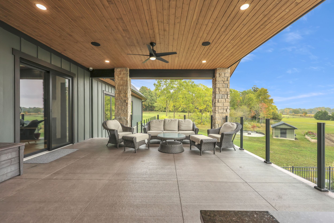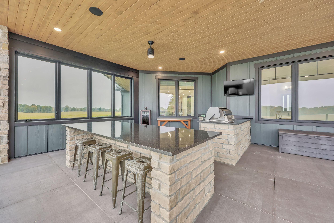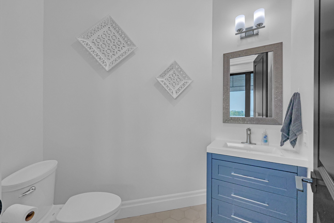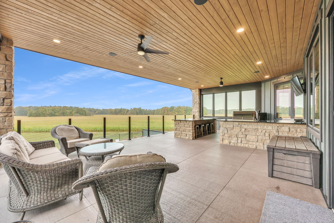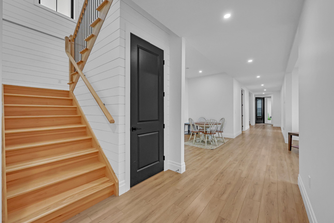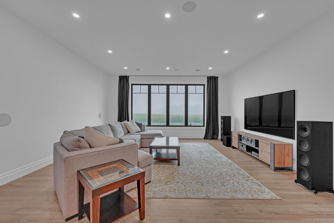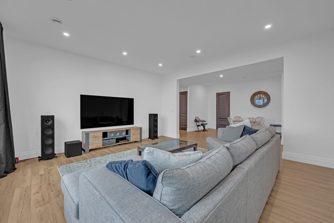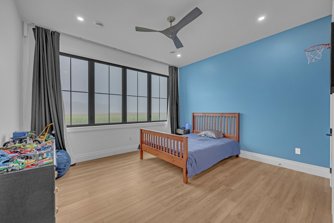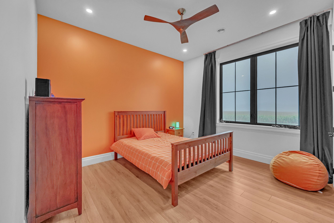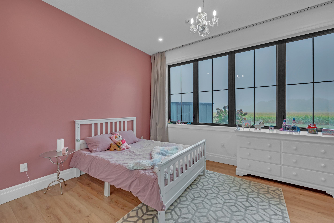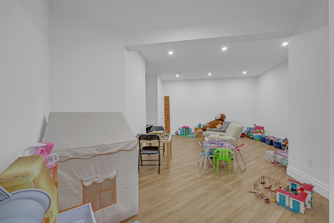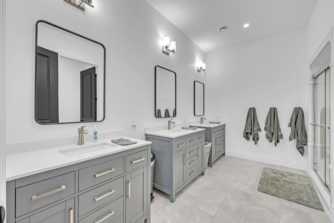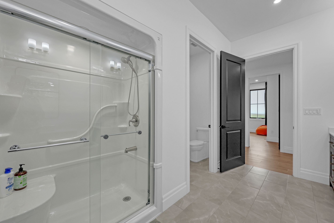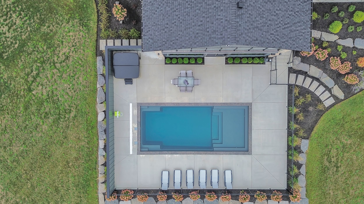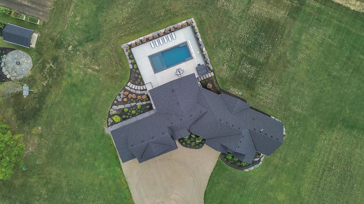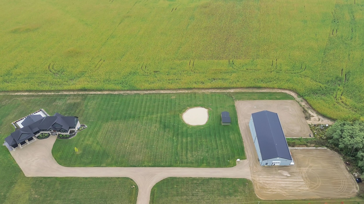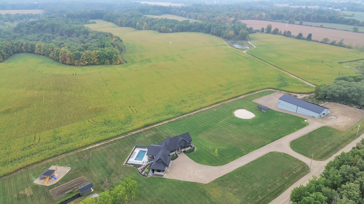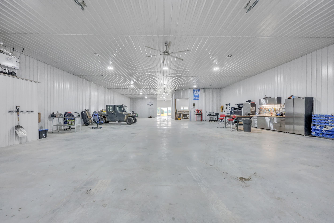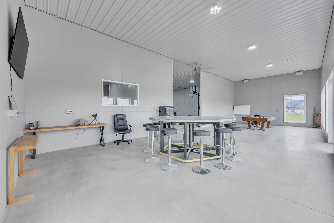$5,600,000
11450 Ridge Line, Bayham, ON N0J 1H0
Rural Bayham, Bayham,
 Properties with this icon are courtesy of
TRREB.
Properties with this icon are courtesy of
TRREB.![]()
Luxury, Land & Unmatched Views! Discover your private country retreat at 11450 Ridge Line 203.54+ acres of serene beauty with a custom 2022-built 2,500 sq. ft. home. The main-floor primary wing features a massive walk-in closet, 6-piece ensuite, and sweeping views of fields and bush where deer and wildlife roam. The walk-out basement houses three spacious kids bedrooms, each with large windows framing the same scenic landscape. Relax by your heated saltwater pool, soak in the 8-person hot tub, or entertain in the outdoor kitchen. The 120 x 50 steel shop up & down, with 3 roll-up doors, 12,000sq/ft total space and 400-amp service makes working or hobbies a breeze. Fiber internet, stocked fish pond, systematic tiling, and a backup generator complete this one-of-a-kind property.
- HoldoverDays: 30
- Architectural Style: Bungalow
- Property Type: Residential Freehold
- Property Sub Type: Rural Residential
- DirectionFaces: South
- GarageType: Attached
- Directions: From Tillsonburg follow Highway 19 south past Eden. When you come to Ridge Line on the east side then turn east and follow the road to 11450 on the south side.
- Tax Year: 2025
- Parking Features: Private Double
- ParkingSpaces: 12
- Parking Total: 15
- WashroomsType1: 1
- WashroomsType1Level: Main
- WashroomsType2: 1
- WashroomsType2Level: Main
- WashroomsType3: 1
- WashroomsType3Level: Basement
- WashroomsType4: 1
- WashroomsType4Level: Basement
- BedroomsAboveGrade: 1
- BedroomsBelowGrade: 3
- Fireplaces Total: 1
- Interior Features: Air Exchanger, Primary Bedroom - Main Floor, On Demand Water Heater, Generator - Full, Water Softener, Upgraded Insulation
- Basement: Full, Finished with Walk-Out
- Cooling: Central Air
- HeatSource: Gas
- HeatType: Forced Air
- LaundryLevel: Main Level
- ConstructionMaterials: Stone, Hardboard
- Roof: Shingles
- Pool Features: Inground, Salt
- Sewer: Septic
- Water Source: Drilled Well
- Foundation Details: Poured Concrete
- Topography: Flat, Sloping
- Parcel Number: 353420370
- LotSizeUnits: Feet
- LotDepth: 1683
- LotWidth: 636
- PropertyFeatures: Sloping, Tiled/Drainage, Wooded/Treed
| School Name | Type | Grades | Catchment | Distance |
|---|---|---|---|---|
| {{ item.school_type }} | {{ item.school_grades }} | {{ item.is_catchment? 'In Catchment': '' }} | {{ item.distance }} |

