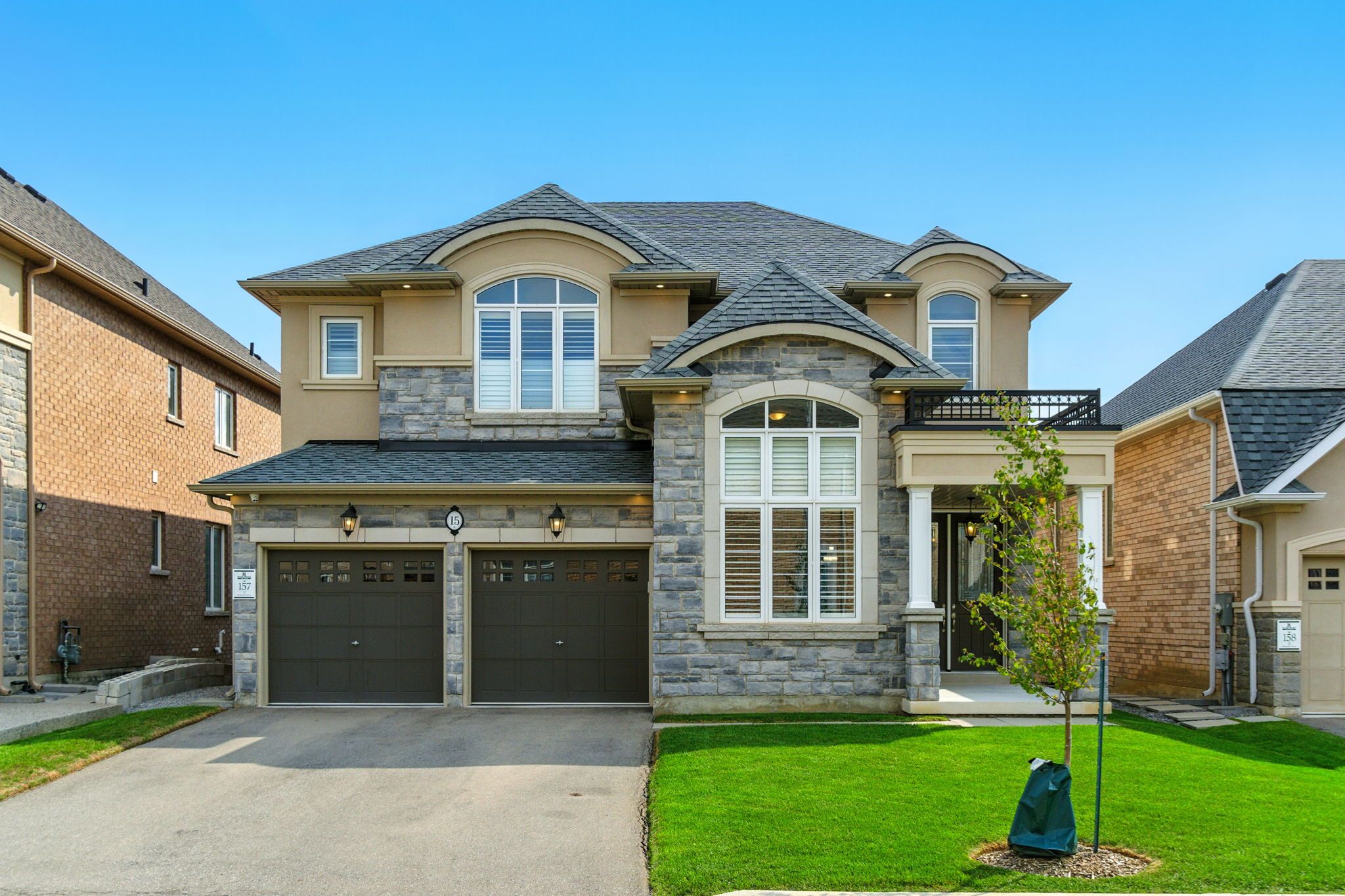$1,799,000
15 Robarts Drive, Hamilton, ON L9K 0H6
Meadowlands, Hamilton,
 Properties with this icon are courtesy of
TRREB.
Properties with this icon are courtesy of
TRREB.![]()
Welcome to 15 Robarts Drive, a truly distinguished residence nestled in Ancaster's Meadowlands community of Ancaster. Built in 2021, this exceptional property showcases over $350,000 in builder upgrades, along with additional enhancements that make this property stand out. Set on a premium lookout lot, this 4+1 bedroom, 4.5 bathroom home backs onto serene conservation lands & a tranquil pond, offering privacy & picturesque natural views. The main level welcomes you with an ideal floor plan & upgraded finishes. A chef-inspired gourmet kitchen features upgraded cabinetry, granite countertops, & upgraded Café appliances, including a built-in coffee station perfect for your morning ritual. The open concept design flows into a sunlit great room, complete with elegant tray ceilings & a natural gas fireplace, all overlooking the forested views. A spacious formal dining room is ideal for entertaining & family celebrations, all while offering the ability to interact with adjoining rooms. Upstairs, find 4 generous sized bedrooms. The luxurious primary features a walk-in closet & a spa-inspired 5-piece ensuite with granite vanities, a glass-enclosed shower, & refined finishes throughout. A conveniently located second-floor laundry room enhances day-to-day ease. The finished lower level is enhanced by oversized windows & premium elevation - creating a bright, airy living space that defies the traditional basement feel. This level offers a spacious recreation area, an additional family room with gas fireplace, a 3-piece bathroom, & a generous unfinished space ideal for storage or future customization. Outside and enjoy panoramic views of the pond & surrounding forested conservation, where nature is right in your backyard. Additional features include alarm system with cameras, central vac, California shutters on all windows and patio doors, 2 gas fireplaces, upgraded trim / doors & hardware, plus much more. RSA.
- HoldoverDays: 90
- Architectural Style: 2-Storey
- Property Type: Residential Freehold
- Property Sub Type: Detached
- DirectionFaces: North
- GarageType: Attached
- Directions: Garner Rd to Raymond Rd to Whittington Dr to Roberts Dr
- Tax Year: 2025
- Parking Features: Private Double
- ParkingSpaces: 2
- Parking Total: 4
- WashroomsType1: 1
- WashroomsType1Level: Main
- WashroomsType2: 2
- WashroomsType2Level: Second
- WashroomsType3: 2
- WashroomsType3Level: Second
- BedroomsAboveGrade: 4
- Interior Features: Central Vacuum, Sump Pump
- Basement: Finished, Full
- Cooling: Central Air
- HeatSource: Gas
- HeatType: Forced Air
- ConstructionMaterials: Brick, Stone
- Roof: Asphalt Shingle
- Pool Features: None
- Sewer: Sewer
- Foundation Details: Poured Concrete
- Parcel Number: 175655195
- LotSizeUnits: Feet
- LotDepth: 102.76
- LotWidth: 44.95
| School Name | Type | Grades | Catchment | Distance |
|---|---|---|---|---|
| {{ item.school_type }} | {{ item.school_grades }} | {{ item.is_catchment? 'In Catchment': '' }} | {{ item.distance }} |


