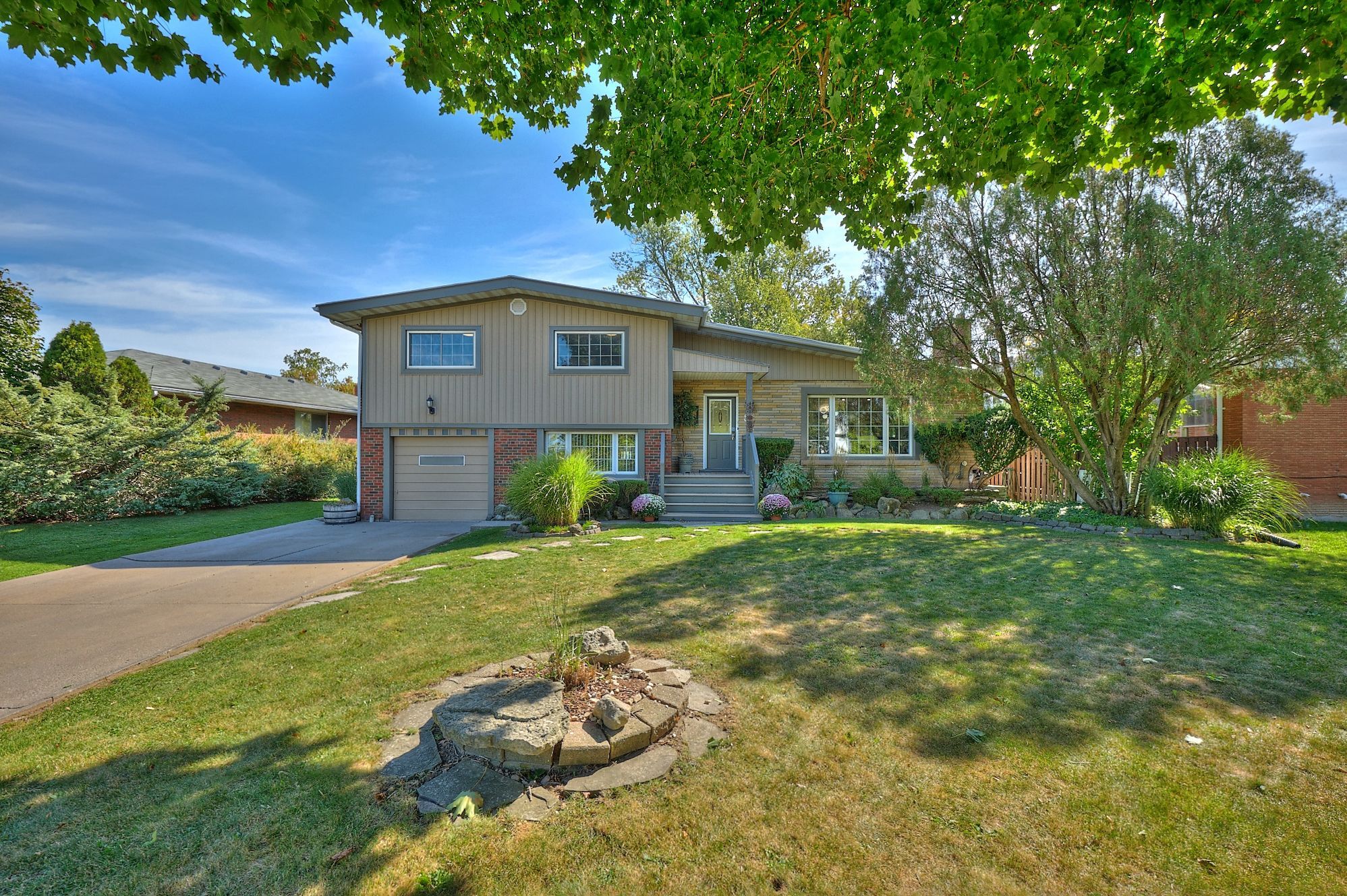$789,900
$10,00081 Riverview Boulevard, St. Catharines, ON L2T 3L9
461 - Glendale/Glenridge, St. Catharines,
 Properties with this icon are courtesy of
TRREB.
Properties with this icon are courtesy of
TRREB.![]()
Muskoka Living in the Heart of Niagara! Lovingly owned and well cared for over 35 years, this beautifully maintained 3-bed, 2-bath home sits on a private ravine lot with no front and back neighbors. Enjoy the 4 seasons with peaceful, tree-lined surroundings just minutes from the Pen Centre, Ridley College, hospital, schools, and major amenities. The bright main floor offers open-concept living room and dining room with a walkout to a large patio overlooking the serene backyard(lot size 62f by 203f), perfect for entertaining or relaxing in nature. Upstairs features three bedrooms and a 4-piece bath, including one bedroom with patio doors leading to a private balcony with stunning ravine views. The finished lower level includes a second bathroom, a foyer, a gym room, and a versatile rec space for an office or playroom. Additional Features: Attached single-car garage + 5-car driveway, Quiet, family-friendly street, Mature trees, Muskoka-like setting, Walking distance to a reputable school. Don't miss this rare opportunity to own a tranquil ravine property in one of Niagara's most convenient locations.
- HoldoverDays: 120
- Architectural Style: Sidesplit 4
- Property Type: Residential Freehold
- Property Sub Type: Detached
- DirectionFaces: East
- GarageType: Attached
- Directions: Glendale ave turn north Riverview blvd
- Tax Year: 2025
- Parking Features: Private Double, Inside Entry
- ParkingSpaces: 5
- Parking Total: 6
- WashroomsType1: 1
- WashroomsType1Level: Second
- WashroomsType2: 1
- WashroomsType2Level: Lower
- BedroomsAboveGrade: 3
- Fireplaces Total: 1
- Interior Features: Auto Garage Door Remote, Carpet Free, In-Law Capability, Water Heater, Water Meter
- Basement: Finished with Walk-Out, Walk-Out
- Cooling: Wall Unit(s)
- HeatSource: Gas
- HeatType: Water
- ConstructionMaterials: Brick, Vinyl Siding
- Exterior Features: Year Round Living, Patio, Landscaped, Privacy
- Roof: Asphalt Shingle
- Pool Features: None
- Sewer: Sewer
- Foundation Details: Poured Concrete
- Parcel Number: 461710031
- LotSizeUnits: Feet
- LotDepth: 203.96
- LotWidth: 61.98
| School Name | Type | Grades | Catchment | Distance |
|---|---|---|---|---|
| {{ item.school_type }} | {{ item.school_grades }} | {{ item.is_catchment? 'In Catchment': '' }} | {{ item.distance }} |


