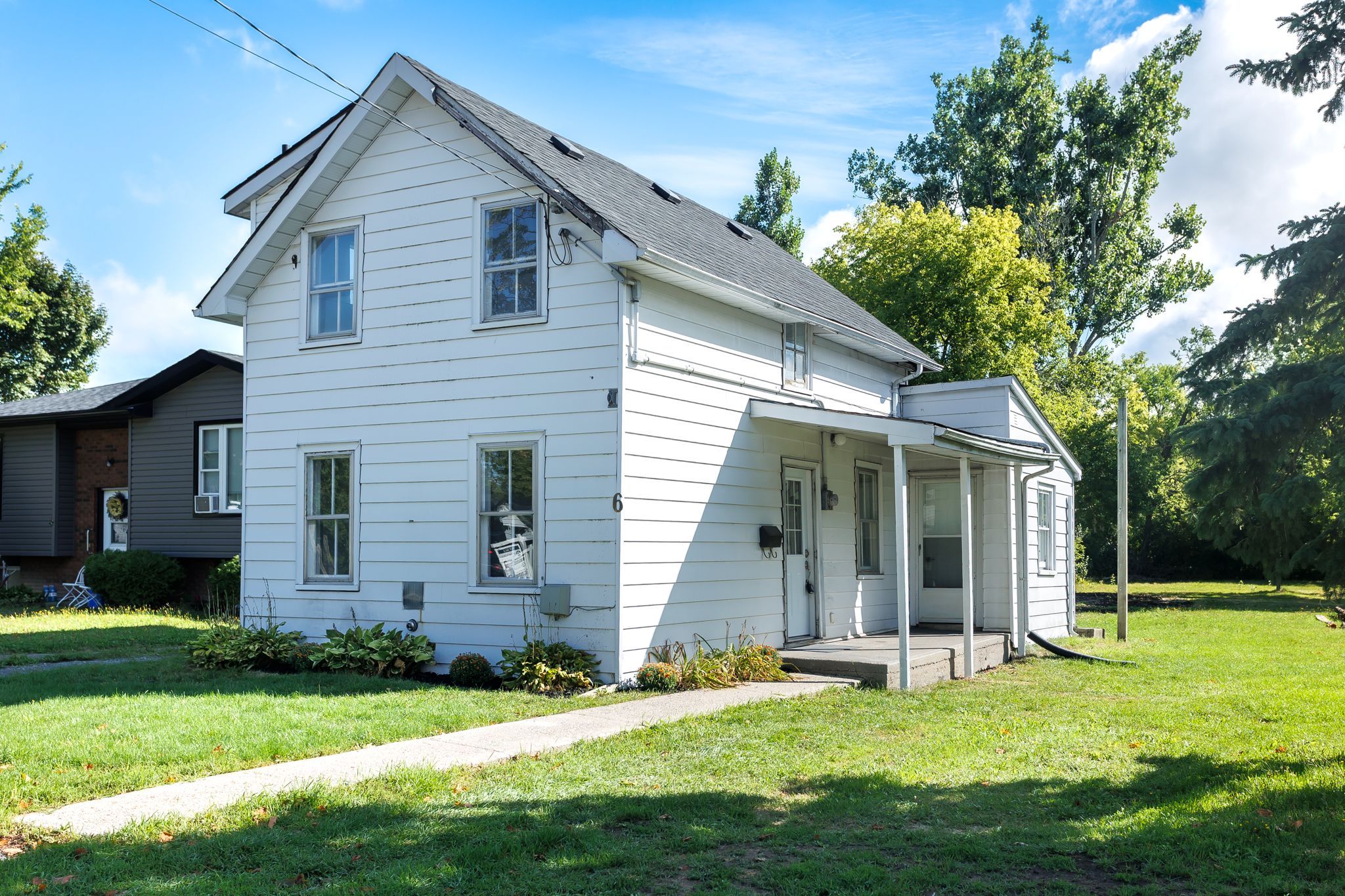$349,900
6 Duke Street, Kawartha Lakes, ON K9V 2K4
Lindsay, Kawartha Lakes,
 Properties with this icon are courtesy of
TRREB.
Properties with this icon are courtesy of
TRREB.![]()
Ideal for a first-time buyer, this home has been completely refreshed and is move in ready! On the main level, you'll find a bright living room with gas direct vent furnace, convenient mudroom/laundry area, a new kitchen, and a 4pc bathroom with new toilet and vanity. Upstairs offers two comfortable bedrooms connected by a semi-ensuite bathroom, also updated with a new vanity, toilet, and tub surround. Fresh paint and new flooring throughout give the whole home a clean, modern feel. Outside, the spacious yard offers plenty of room to relax or play. On a quiet street close to amenities, 6 Duke St is great place to call your first home!
- Architectural Style: 1 1/2 Storey
- Property Type: Residential Freehold
- Property Sub Type: Detached
- DirectionFaces: East
- GarageType: None
- Directions: Durham St E to Duke St OR George St E to Duke St
- Tax Year: 2025
- Parking Features: Private
- ParkingSpaces: 2
- Parking Total: 2
- WashroomsType1: 1
- WashroomsType1Level: Main
- WashroomsType2: 1
- WashroomsType2Level: Upper
- BedroomsAboveGrade: 2
- Interior Features: Carpet Free
- Basement: Crawl Space
- Cooling: None
- HeatSource: Electric
- HeatType: Baseboard
- LaundryLevel: Main Level
- ConstructionMaterials: Vinyl Siding
- Roof: Asphalt Shingle
- Pool Features: None
- Sewer: Sewer
- Foundation Details: Concrete
- Topography: Flat
- Parcel Number: 632330064
- LotSizeUnits: Feet
- LotDepth: 198
- LotWidth: 52.8
| School Name | Type | Grades | Catchment | Distance |
|---|---|---|---|---|
| {{ item.school_type }} | {{ item.school_grades }} | {{ item.is_catchment? 'In Catchment': '' }} | {{ item.distance }} |


