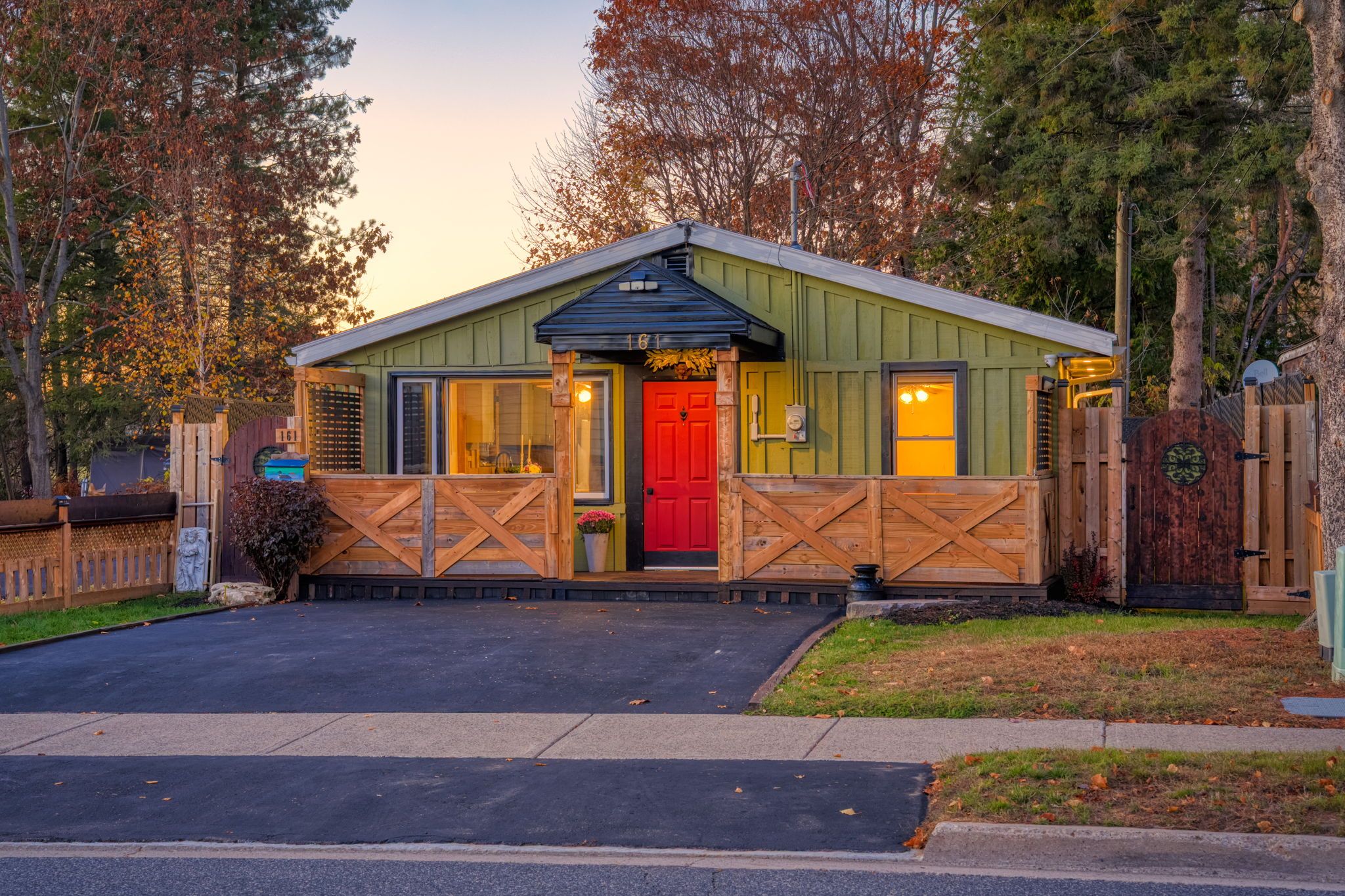$469,000
$29,200161 Quebec Street, Bracebridge, ON P1L 1E3
Macaulay, Bracebridge,
 Properties with this icon are courtesy of
TRREB.
Properties with this icon are courtesy of
TRREB.![]()
** 2 OPEN HOUSES! THURS, NOV.27th: 5:00pm - 7:00pm & SUN, NOV.30th: 2:00pm - 4:00pm!** Welcome to 161 Quebec Street! This renovated in-town bungalow is perfect for those looking for a move-in ready, low maintenance space. With 2 bedrooms and 1 bath, this home is conveniently located just a short walk from elementary schools, as well as shopping in Bracebridge's downtown. Extensive interior and exterior upgrades, including freshly painted throughout (2025), paved driveway (2023), new decks and fences (2022), new flooring (2022), board & batten siding (2021), and so much more! Step outside to the rear deck and enjoy the privacy of a fully fenced backyard, perfect for kids or pets to play safely. Minutes from everything Bracebridge has to offer, and meticulously well-maintained, this bungalow is the perfect place to call home.
- HoldoverDays: 30
- Architectural Style: Bungalow
- Property Type: Residential Freehold
- Property Sub Type: Detached
- DirectionFaces: East
- GarageType: None
- Directions: From Hwy.11, exit 118W, west on 118, right on Quebec St, to 161 Quebec. Sign on Property.
- Tax Year: 2025
- Parking Features: Private Double
- ParkingSpaces: 2
- Parking Total: 2
- WashroomsType1: 1
- WashroomsType1Level: Main
- BedroomsAboveGrade: 2
- Interior Features: Primary Bedroom - Main Floor
- Basement: Crawl Space, Unfinished
- Cooling: Central Air
- HeatSource: Gas
- HeatType: Forced Air
- LaundryLevel: Main Level
- ConstructionMaterials: Board & Batten
- Roof: Metal
- Pool Features: None
- Sewer: Sewer
- Foundation Details: Concrete Block
- Parcel Number: 481150179
- LotSizeUnits: Acres
- LotDepth: 75
- LotWidth: 40
| School Name | Type | Grades | Catchment | Distance |
|---|---|---|---|---|
| {{ item.school_type }} | {{ item.school_grades }} | {{ item.is_catchment? 'In Catchment': '' }} | {{ item.distance }} |


