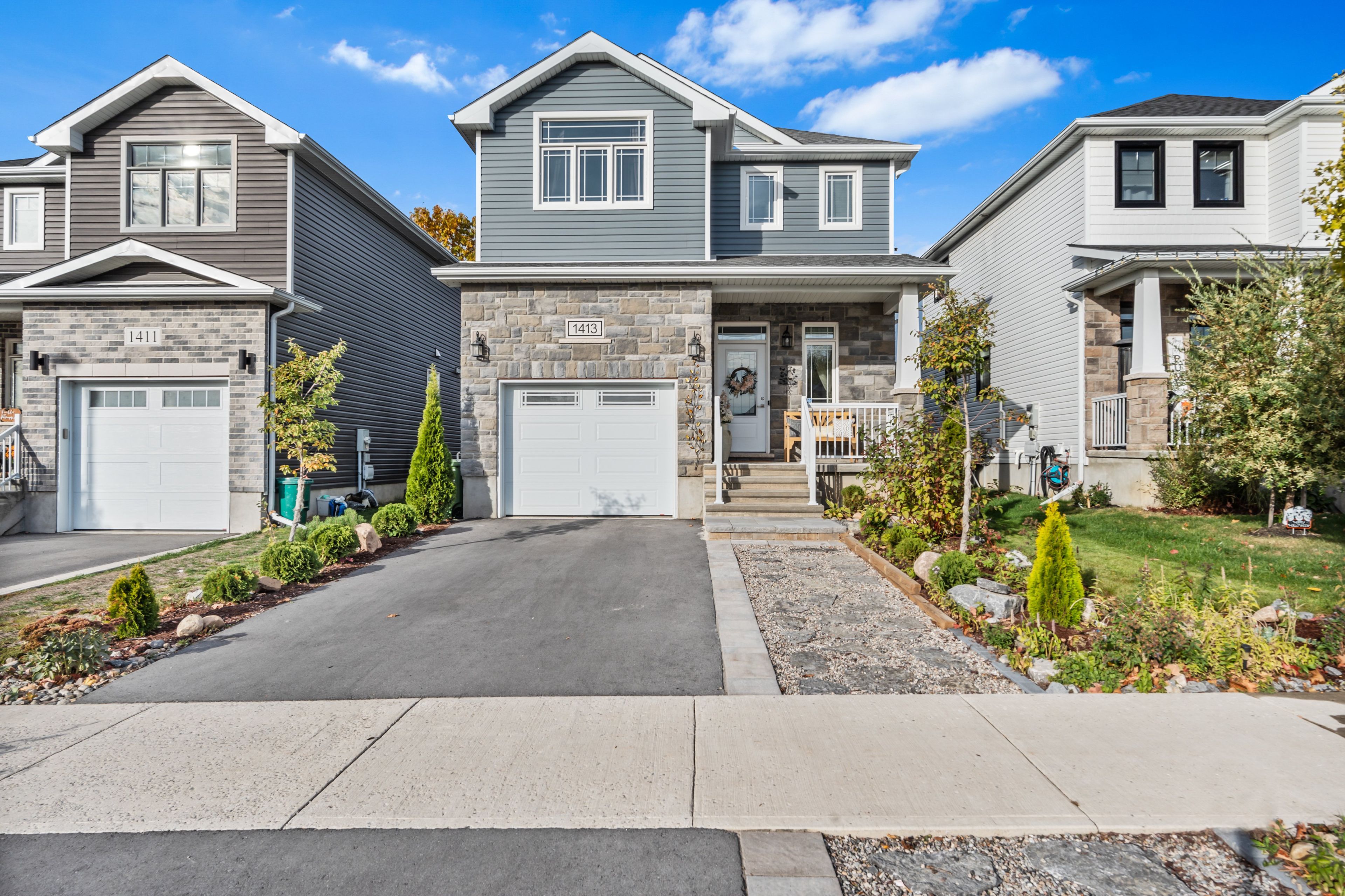$735,000
1413 REMINGTON Avenue, Kingston, ON K7P 0T4
42 - City Northwest, Kingston,
 Properties with this icon are courtesy of
TRREB.
Properties with this icon are courtesy of
TRREB.![]()
Discover Creekside Valley! Perfectly situated between the Woodhaven and Westbrook subdivisions, Creekside Valley is a vibrant new community offering a beautiful mix of single-family and semi-detached homes surrounded by parks, green spaces, and scenic walking paths. This Sydenham model, built in 2020, features 1,800 sq/ft of thoughtfully designed living space, with 3 spacious bedrooms and 2.5 bathrooms. Exceptional standard features include a luxurious primary ensuite, stone kitchen countertops, 9-foot main-floor ceilings, and quality flooring throughout. The lower level is ready for future finishing, complete with a bathroom rough-in, spray-foam-insulated walls, and drywall with electrical outlets already in place. Every GreeneHome is proudly ENERGY STAR qualified, ensuring comfort, efficiency, and long-term savings. Conveniently located near public transit and parks, just minutes from Hwy. 401 and the Invista Centre, and only a 5-minute drive to Cataraqui Town Centre. Experience the difference- schedule your private showing today!
- HoldoverDays: 90
- Architectural Style: 2-Storey
- Property Type: Residential Freehold
- Property Sub Type: Detached
- DirectionFaces: East
- GarageType: Attached
- Directions: Princess Street to Westbrook to Ottawa Street toRemington Avenue.
- Tax Year: 2025
- Parking Features: Private
- ParkingSpaces: 2
- Parking Total: 3
- WashroomsType1: 1
- WashroomsType1Level: Main
- WashroomsType2: 1
- WashroomsType2Level: Second
- WashroomsType3: 1
- WashroomsType3Level: Second
- BedroomsAboveGrade: 3
- Interior Features: Carpet Free, On Demand Water Heater, Rough-In Bath, Sewage Pump, Ventilation System
- Basement: Full, Unfinished
- Cooling: Central Air
- HeatSource: Gas
- HeatType: Forced Air
- LaundryLevel: Main Level
- ConstructionMaterials: Brick, Vinyl Siding
- Roof: Asphalt Shingle
- Pool Features: None
- Sewer: Sewer
- Foundation Details: Poured Concrete
- Parcel Number: 360893680
- LotSizeUnits: Feet
- LotDepth: 143.93
- LotWidth: 34
- PropertyFeatures: Greenbelt/Conservation, Lake/Pond, Park, Public Transit
| School Name | Type | Grades | Catchment | Distance |
|---|---|---|---|---|
| {{ item.school_type }} | {{ item.school_grades }} | {{ item.is_catchment? 'In Catchment': '' }} | {{ item.distance }} |


