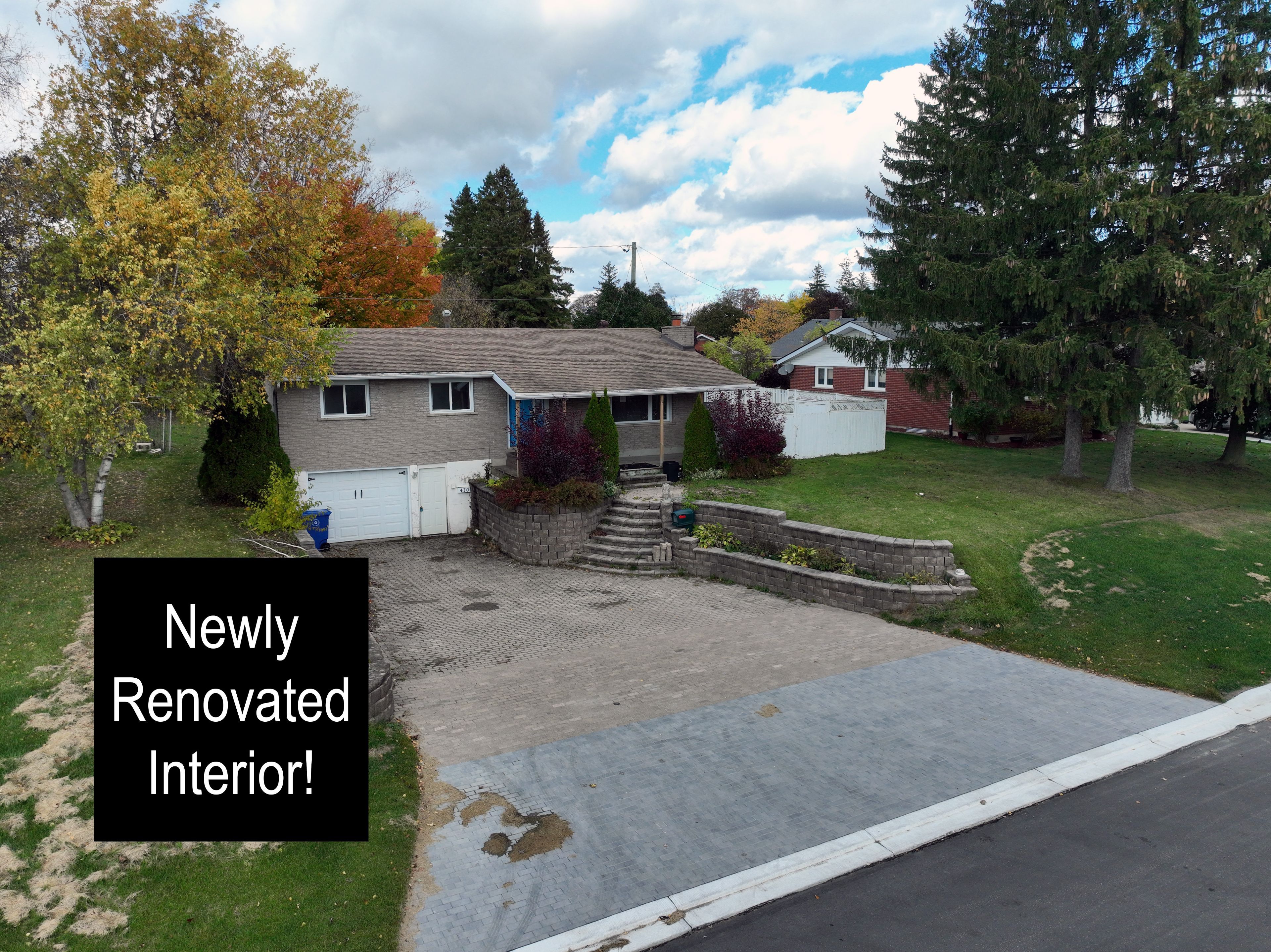$459,000
470 7th Street, Hanover, ON N4N 2J4
Hanover, Hanover,
 Properties with this icon are courtesy of
TRREB.
Properties with this icon are courtesy of
TRREB.![]()
Imagine coming home to this charming raised bungalow in a quiet yet convenient neighborhood. Step inside to a bright, welcoming space where the entire upstairs has been beautifully renovated with fresh paint throughout. The cozy living room flows into a spacious kitchen and dining area that opens to a covered gazebo-perfect for morning coffee or summer BBQs. Three comfortable bedrooms and a 4-piece bath complete the main level. Downstairs, the renovated basement features new flooring and walls, offering a large rec room, laundry, and 2-piece bath, plus direct access to the garage (15 x 26). Outside, enjoy a private backyard on an extra-wide lot, with a double-wide brick driveway for plenty of parking. Recent updates include an on-demand hot water heater (2021).Close to schools, parks, the hospital, and amenities such as the Hanover Raceway, bowling alley, and drive-in, this home is truly move-in ready. Book your showing today!
- HoldoverDays: 60
- Architectural Style: Bungalow-Raised
- Property Type: Residential Freehold
- Property Sub Type: Detached
- DirectionFaces: North
- GarageType: Attached
- Directions: 470 7th Street
- Tax Year: 2025
- Parking Features: Private
- ParkingSpaces: 5
- Parking Total: 5
- WashroomsType1: 1
- WashroomsType2: 1
- BedroomsAboveGrade: 3
- Interior Features: On Demand Water Heater
- Basement: Finished
- Cooling: Central Air
- HeatSource: Gas
- HeatType: Forced Air
- ConstructionMaterials: Brick
- Roof: Asphalt Shingle
- Pool Features: None
- Sewer: Sewer
- Foundation Details: Block
- LotSizeUnits: Feet
- LotDepth: 135.95
- LotWidth: 92.1
- PropertyFeatures: Hospital, Library, School, Park
| School Name | Type | Grades | Catchment | Distance |
|---|---|---|---|---|
| {{ item.school_type }} | {{ item.school_grades }} | {{ item.is_catchment? 'In Catchment': '' }} | {{ item.distance }} |


