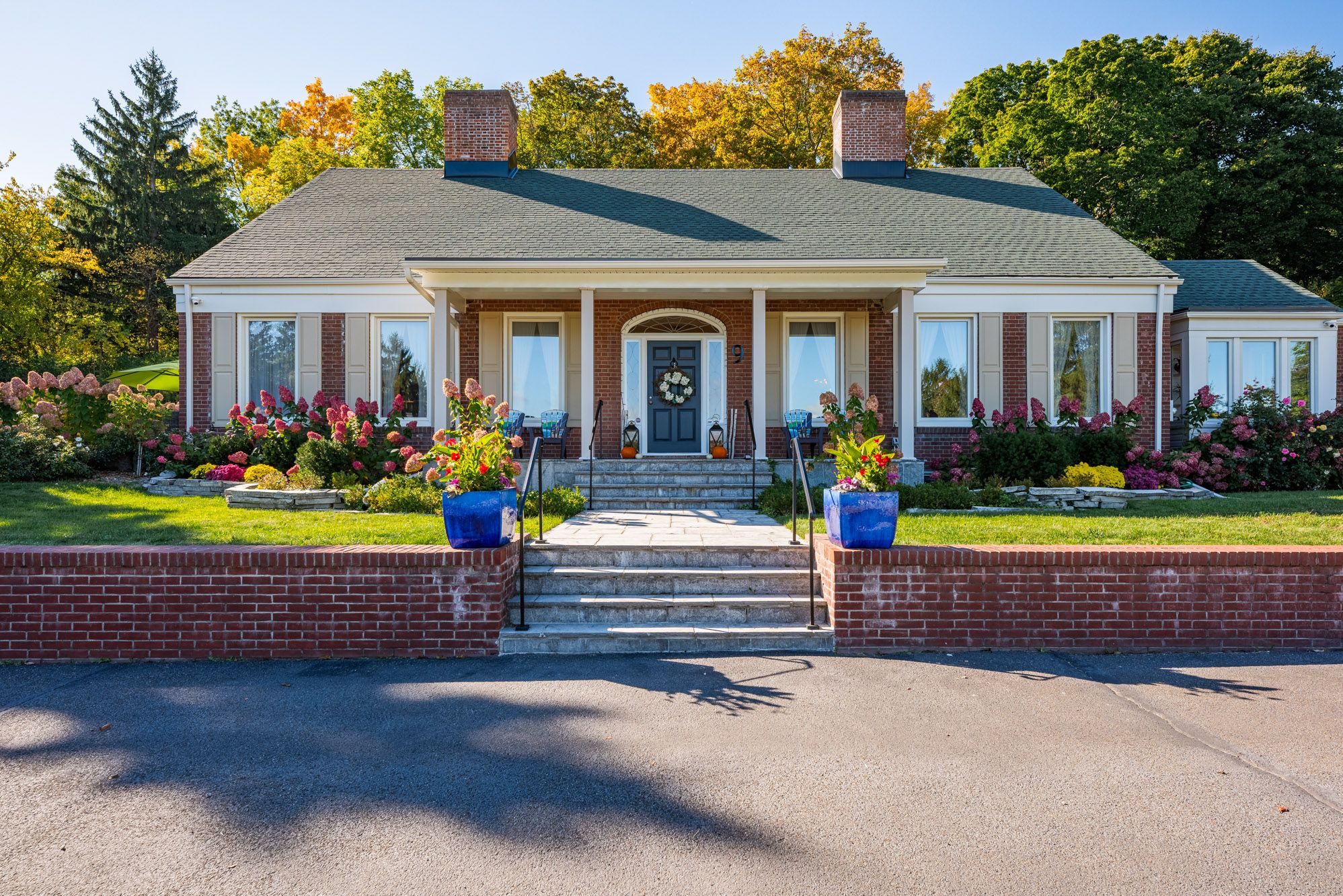$1,695,000
9 Shaldan Lane, Pelham, ON L0S 1E0
662 - Fonthill, Pelham,
 Properties with this icon are courtesy of
TRREB.
Properties with this icon are courtesy of
TRREB.![]()
Set proudly at the pinnacle of a private cul-de-sac, this home dominates the street with commanding presence offering rare privacy and breathtaking sunrise views ascending the Niagara Falls skyline. This Georgian-style replica estate home with double engineered red-brick showcasing a timeless centre hall plan. For over 33 years, the owner has preserved and perfected its timeless charm with refined modern updates. Inside, 10-foot ceilings soar above rich oak and douglas-fir floors, intricate plaster detailing complimented by 3 marble W/B fireplaces that bring warmth and distinction to every room. The italian alabaster chandelier illuminates the principal room, brushed in 24-k gold - glows like art beneath the ornate plaster ceiling. Recent upgrades include refinished rich hardwood flooring, a rebuilt front porch (2021), new roof shingles, fascia, eaves & downspouts, an updated kitchen and breezeway, new windows throughout home & outbuildings. A new pool liner (2025), New filter, custom sliding doors and shutters, and wrought-iron handrails further enhance the property's craftsmanship. Custom draperies throughout, all plumbing and electrical systems have been updated and a full top notch security system. Step outside and the magic deepens. Wander through the hydrangea lined stone pathways and mature trees to a private gated retreat with a heated (20'x40') inground pool and (14'x14') pool house/change room. Custom landscaping shapes this property with armour-stone waterfall, new lush tulip trees, regraded hill, weeping cypress trees and cedar lined driveway all set with serene seating areas - perfect for starlit evenings. A triple detached (24.5' x 30.5') garage with steel-beam construction includes a full loft ideal for a studio, office, or guest suite. All of this unfolds on 1.3 acres in the town of Fonthill, the summer bandshell, cafés, markets, wineries, golf courses, shops & more. This isn't just a home - It's a statement of architecture, elegance, and arrival.
- HoldoverDays: 120
- Architectural Style: Bungaloft
- Property Type: Residential Freehold
- Property Sub Type: Detached
- DirectionFaces: East
- GarageType: Detached
- Directions: Pelham Street North to Shaldan Lane
- Tax Year: 2025
- Parking Features: Circular Drive
- ParkingSpaces: 10
- Parking Total: 13
- WashroomsType1: 1
- WashroomsType1Level: Main
- WashroomsType2: 1
- WashroomsType2Level: Main
- WashroomsType3: 1
- WashroomsType3Level: Second
- BedroomsAboveGrade: 4
- Fireplaces Total: 3
- Interior Features: Bar Fridge, In-Law Capability, Carpet Free, Primary Bedroom - Main Floor, Separate Heating Controls, Water Heater Owned, Water Purifier
- Basement: Finished
- Cooling: Central Air
- HeatSource: Gas
- HeatType: Forced Air
- LaundryLevel: Lower Level
- ConstructionMaterials: Brick, Vinyl Siding
- Exterior Features: Patio, Privacy, Landscaped, Porch
- Roof: Asphalt Shingle
- Pool Features: Inground
- Sewer: Sewer
- Water Source: Reverse Osmosis
- Foundation Details: Poured Concrete
- Parcel Number: 640660473
- LotSizeUnits: Feet
- LotDepth: 224.92
- LotWidth: 248.17
- PropertyFeatures: Cul de Sac/Dead End, Rec./Commun.Centre, School, Golf, Place Of Worship, Library
| School Name | Type | Grades | Catchment | Distance |
|---|---|---|---|---|
| {{ item.school_type }} | {{ item.school_grades }} | {{ item.is_catchment? 'In Catchment': '' }} | {{ item.distance }} |


