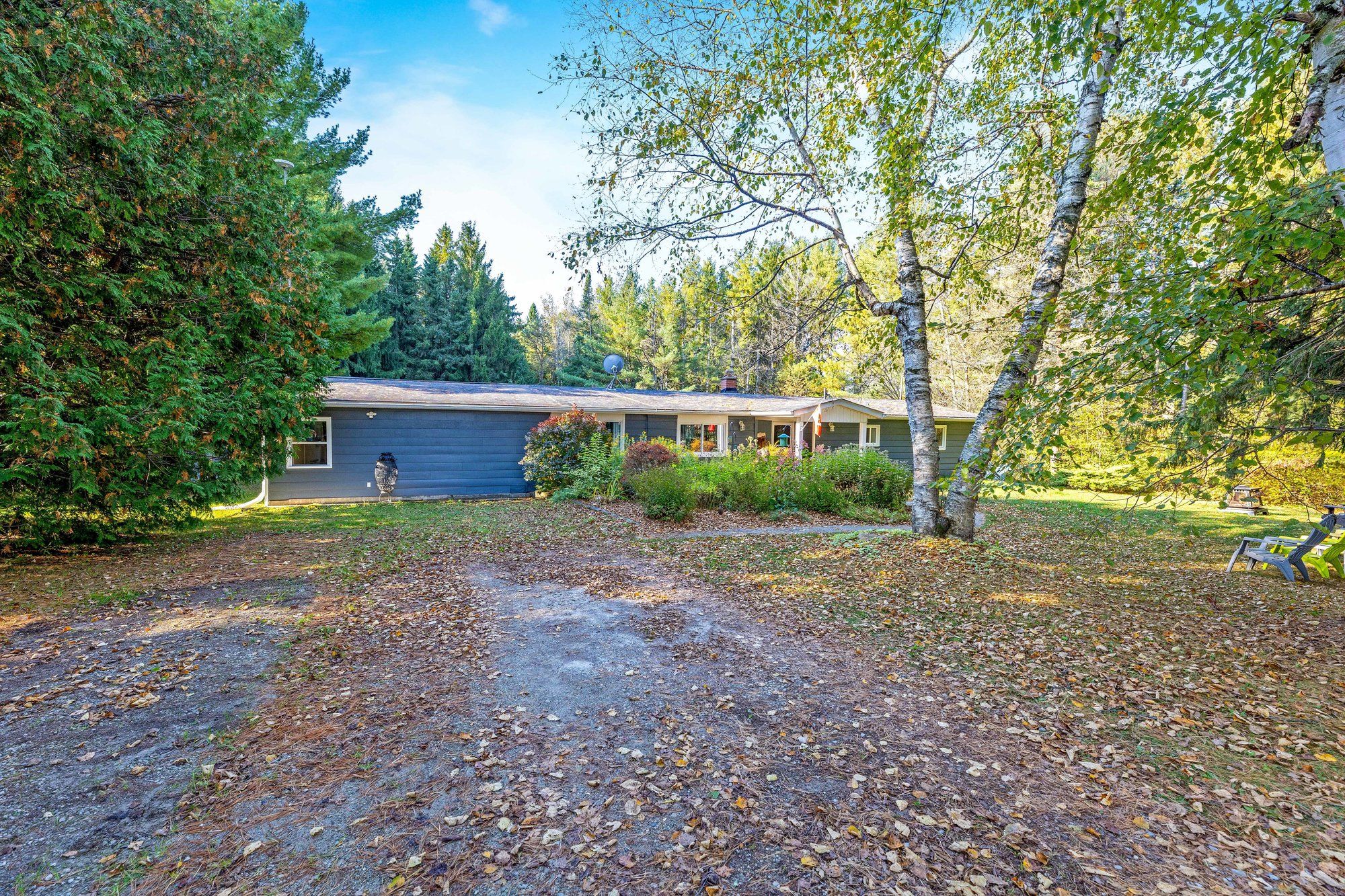$899,000
111016 11th Line, East Garafraxa, ON L9W 7A4
Rural East Garafraxa, East Garafraxa,
 Properties with this icon are courtesy of
TRREB.
Properties with this icon are courtesy of
TRREB.![]()
Nestled behind a screen of mature trees, this charming ranch-style bungalow offers a beautifully landscaped front yard with cozy sitting areas. The inviting covered front porch leads into a spacious kitchen, complete with stainless steel appliances and a breakfast bar that opens to the living room. A separate dining room provides the perfect setting for family meals. The expansive family room, featuring a cathedral ceiling, has a walkout to a large wooden deck, surrounded by vibrant perennial gardens and a pergola. The main floor hosts three bedrooms and a full bathroom. Outside, a detached outbuilding with a loft and workshop, fully equipped with electricity, offers plenty of space for hobbies and storage. The serene backyard includes vegetable gardens and a personal orchard with cherry, pear, and apple trees.
- HoldoverDays: 90
- Architectural Style: Bungalow
- Property Type: Residential Freehold
- Property Sub Type: Detached
- DirectionFaces: West
- GarageType: None
- Directions: Townline to 11th line
- Tax Year: 2025
- Parking Features: Private Double
- ParkingSpaces: 2
- Parking Total: 2
- WashroomsType1: 1
- WashroomsType1Level: Main
- BedroomsAboveGrade: 3
- Interior Features: Water Heater, Sump Pump, Water Softener
- Basement: Partial Basement
- Cooling: Central Air
- HeatSource: Propane
- HeatType: Forced Air
- LaundryLevel: Lower Level
- ConstructionMaterials: Wood
- Roof: Asphalt Shingle
- Pool Features: None
- Sewer: Septic
- Foundation Details: Block
- Parcel Number: 340770042
- LotSizeUnits: Feet
- LotDepth: 310.32
- LotWidth: 205.21
| School Name | Type | Grades | Catchment | Distance |
|---|---|---|---|---|
| {{ item.school_type }} | {{ item.school_grades }} | {{ item.is_catchment? 'In Catchment': '' }} | {{ item.distance }} |


