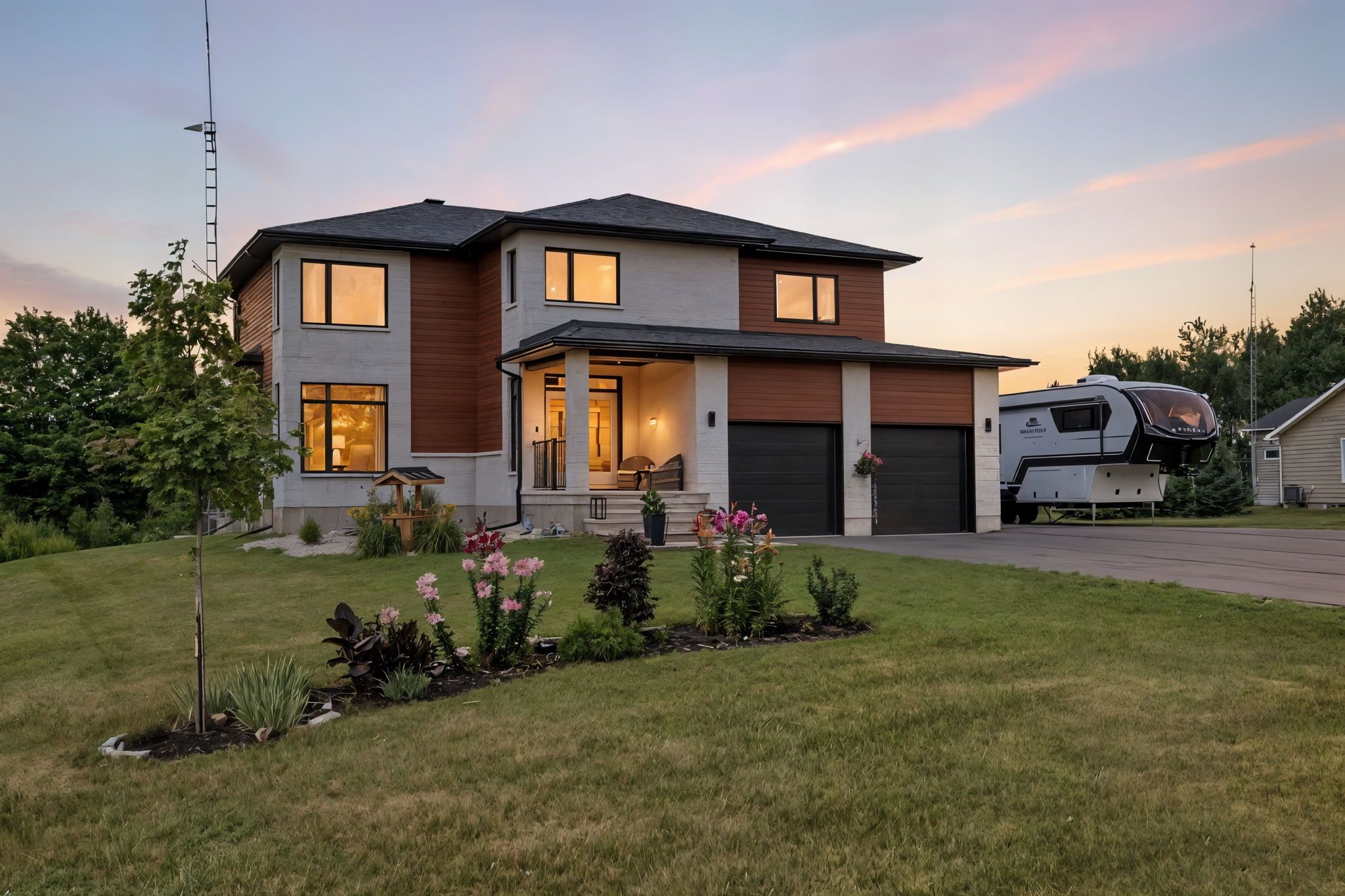$1,049,900
114 Smith Road, North Grenville, ON K0G 1T0
803 - North Grenville Twp (Kemptville South), North Grenville,
 Properties with this icon are courtesy of
TRREB.
Properties with this icon are courtesy of
TRREB.![]()
Welcome to 114 Smith Road - Where Country Meets Chic. Set on 1.5 acres of beautifully landscaped grounds along a quiet, upscale country road, this stunning estate property offers the perfect blend of luxury living and peaceful surroundings; all just 5 minutes from town amenities. This custom home, less than 4 years old, features 3+1 oversized bedrooms and 4 bathrooms, designed with both style and function in mind. Step inside to soaring ceilings, striking finishes, and a statement fireplace. Rich hardwood floors flow throughout the main level, staircase, and second floor, enhancing the homes warm, elegant feel. The open-concept main floor is a true showpiece, boasting a formal living room with a grand fireplace, a dining area wrapped in windows and patio doors, and a chefs kitchen designed to impress; complete with a massive island, sleek backsplash, high-end finishes, and a separate nook - perfect for a coffee station! Upstairs, the airy layout and extra-large bedrooms are flooded with natural light. The primary suite offers a spa-like ensuite with a freestanding soaker tub overlooking the private yard, plus a generous walk-in closet. The fully finished basement, with its own staircase access to the garage, is ideal for an in-law suite; featuring a partially finished, spacious bedroom, finished living room, 2 pc bath, plus the perfect place for a future kitchenette and dining area! Outside, the upgrades continue with a newly paved driveway, heated garage with its own system & thermostat, brand-new walkway, multi-level decks, gazebo, landscaped gardens, fire pit, and a backyard designed for entertaining or peaceful family time. Take the stress away on the multi level back deck while soaking in the Therapeutic Hydropool self cleaning hot tub. If you're ready to elevate your lifestyle, this turn-key country home is waiting for you.
- HoldoverDays: 60
- Architectural Style: 2-Storey
- Property Type: Residential Freehold
- Property Sub Type: Detached
- DirectionFaces: West
- GarageType: Attached
- Directions: From Highway 416, take Exit 34. Drive west on County Road 43 for about 10 minutes, passing through Kemptville. Just before Oxford Mills, turn right onto Smith Road. Drive a short distance, and 114 Smith Road will be on your left
- Tax Year: 2024
- Parking Features: Private, RV/Truck
- ParkingSpaces: 3
- Parking Total: 5
- WashroomsType1: 1
- WashroomsType1Level: Main
- WashroomsType2: 1
- WashroomsType2Level: Lower
- WashroomsType3: 1
- WashroomsType3Level: Second
- WashroomsType4: 1
- WashroomsType4Level: Second
- BedroomsAboveGrade: 3
- BedroomsBelowGrade: 1
- Interior Features: Built-In Oven, Auto Garage Door Remote, Carpet Free, Air Exchanger, Countertop Range, In-Law Capability, Water Heater Owned
- Basement: Partially Finished, Separate Entrance
- Cooling: Central Air
- HeatSource: Propane
- HeatType: Forced Air
- LaundryLevel: Upper Level
- ConstructionMaterials: Metal/Steel Siding, Stone
- Exterior Features: Deck, Hot Tub, Landscaped, Paved Yard, Porch, Recreational Area
- Roof: Shingles
- Pool Features: None
- Sewer: Septic
- Foundation Details: Concrete
- Topography: Dry, Flat, Open Space
- Parcel Number: 681190329
- LotSizeUnits: Feet
- LotDepth: 428.9
- LotWidth: 152.07
- PropertyFeatures: Clear View, School Bus Route
| School Name | Type | Grades | Catchment | Distance |
|---|---|---|---|---|
| {{ item.school_type }} | {{ item.school_grades }} | {{ item.is_catchment? 'In Catchment': '' }} | {{ item.distance }} |


